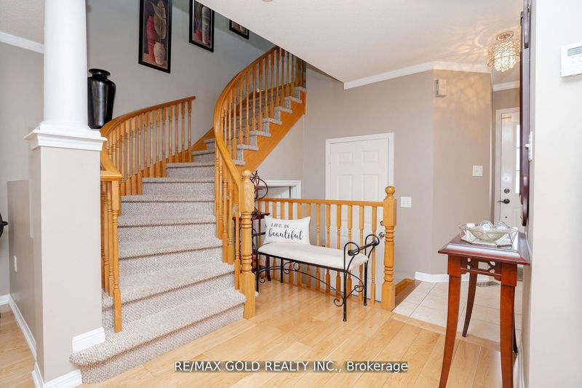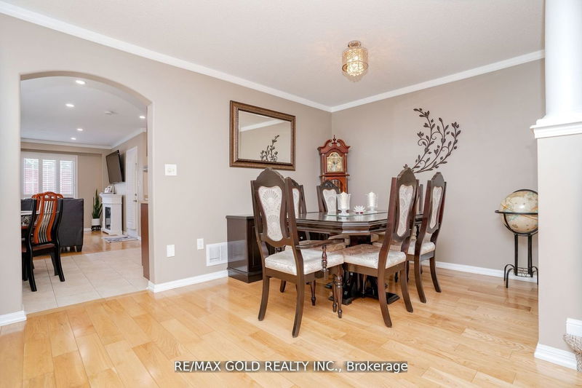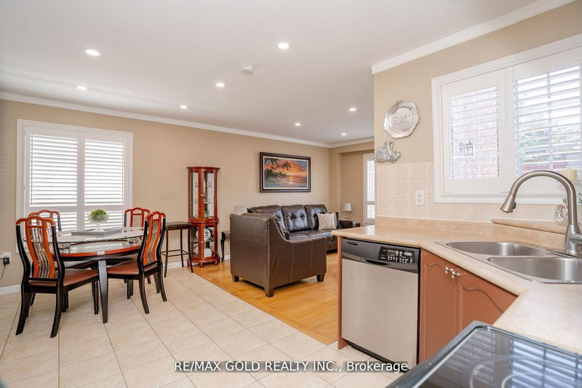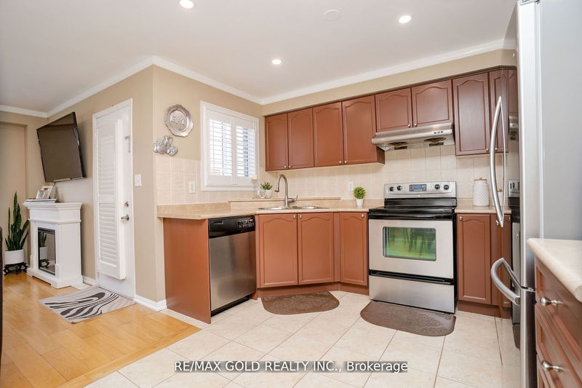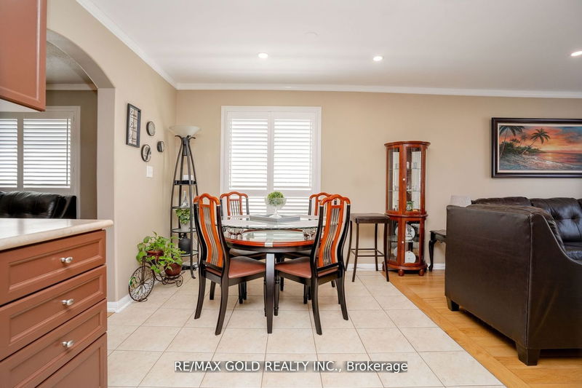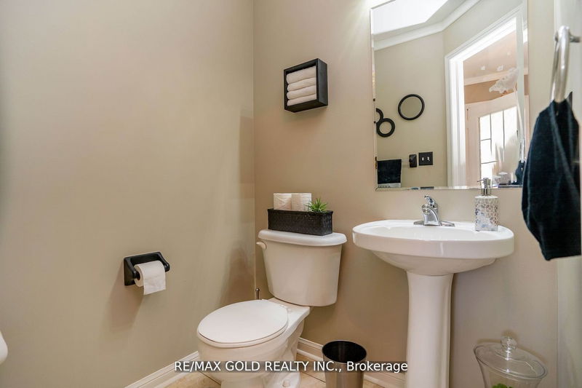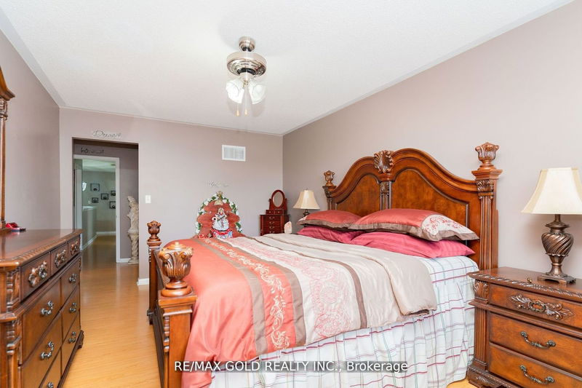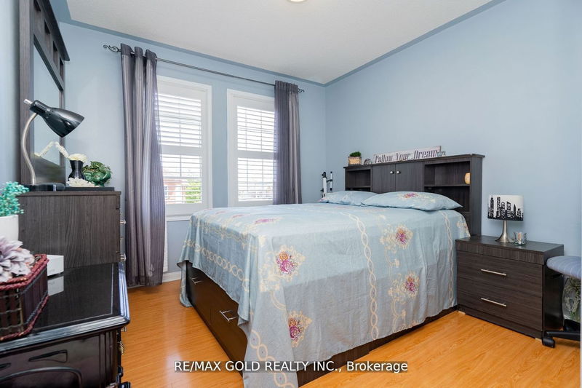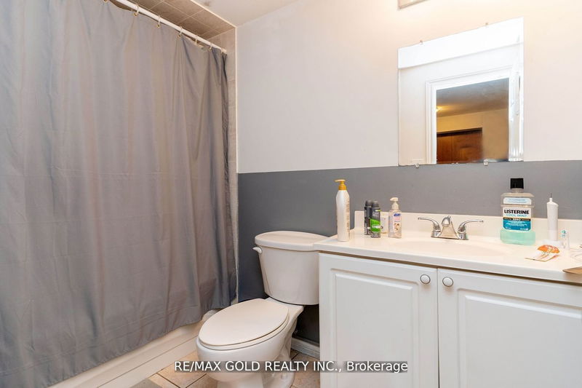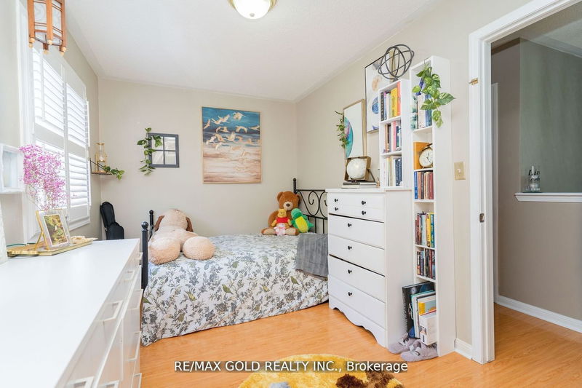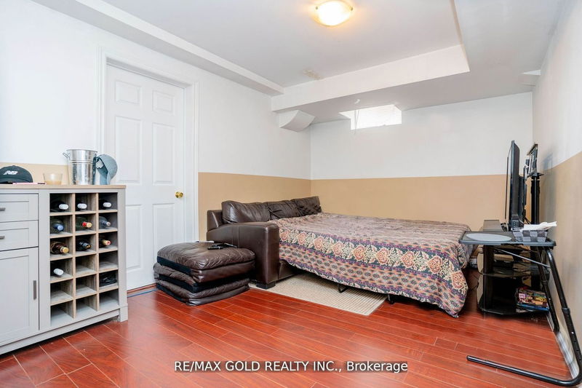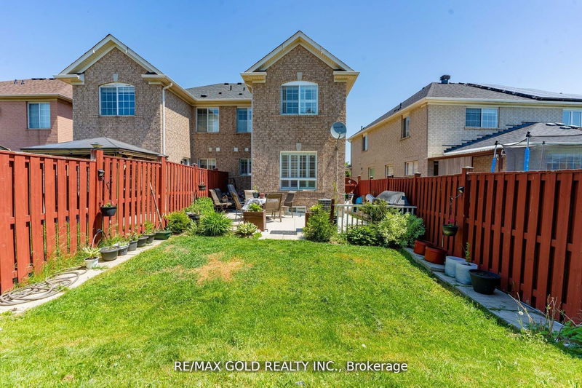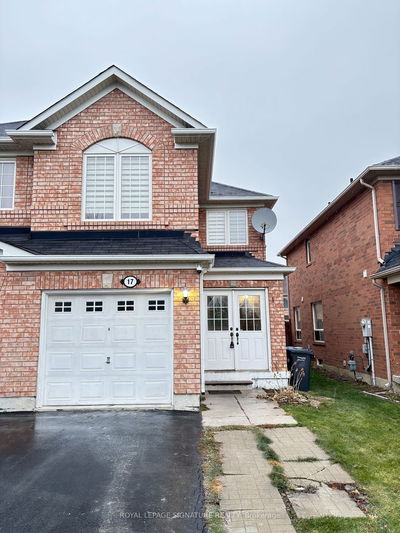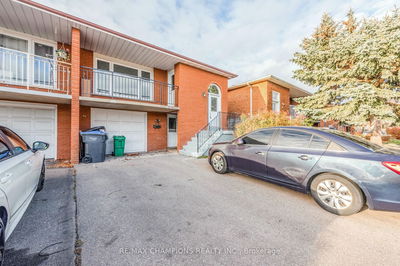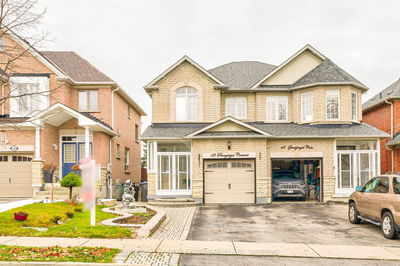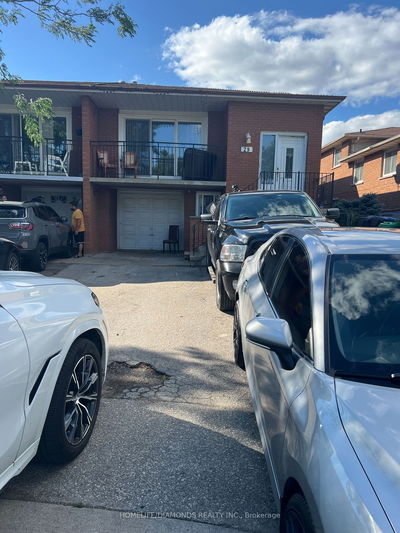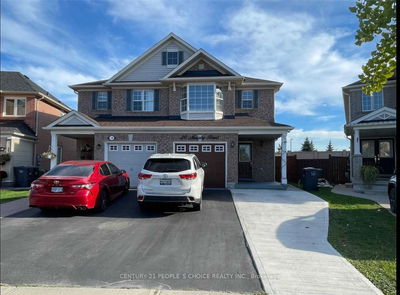Absolutely Gorgeous Well Maintained Semi in Castlemore. Most Desirable Location, House Features Separate Living, Dining, Family Room, Eat-In Kitchen. Hardwood on Main Floor, 3 Spacious Bdrms include Primary Bedroom W/Ensuite & Walk in closet. No House at the back. Close to School, Park & Shopping Plaza. A Must See !!
Property Features
- Date Listed: Thursday, August 31, 2023
- City: Brampton
- Neighborhood: Gore Industrial North
- Major Intersection: Airport Rd/Castlemore Rd
- Full Address: 34 Jingle Crescent, Brampton, L6S 0B2, Ontario, Canada
- Family Room: Hardwood Floor
- Kitchen: Ceramic Floor
- Living Room: Laminate
- Kitchen: Ceramic Floor
- Listing Brokerage: Re/Max Gold Realty Inc. - Disclaimer: The information contained in this listing has not been verified by Re/Max Gold Realty Inc. and should be verified by the buyer.





