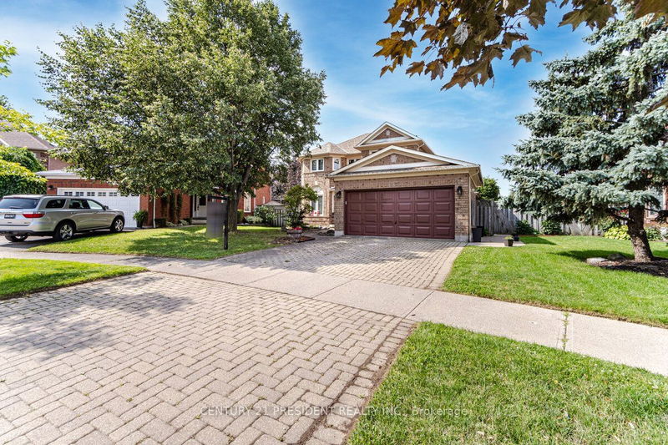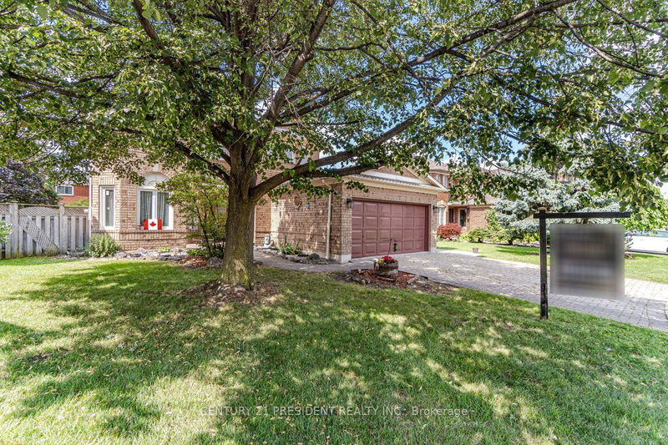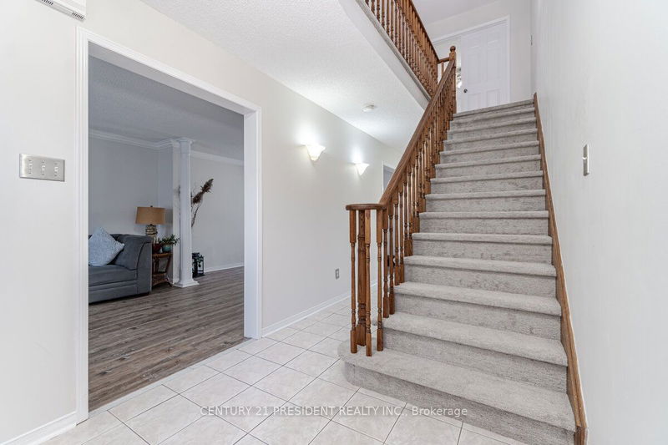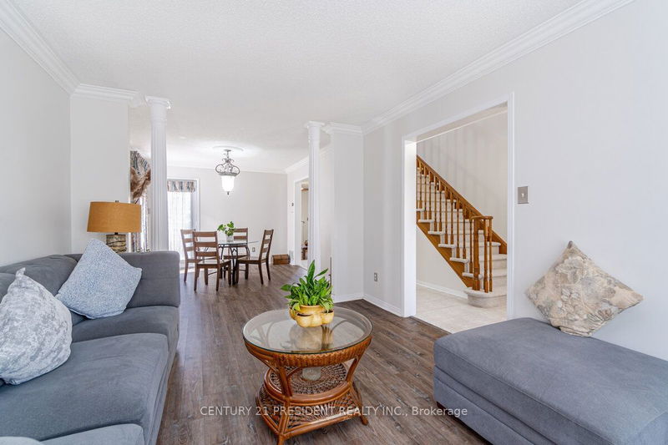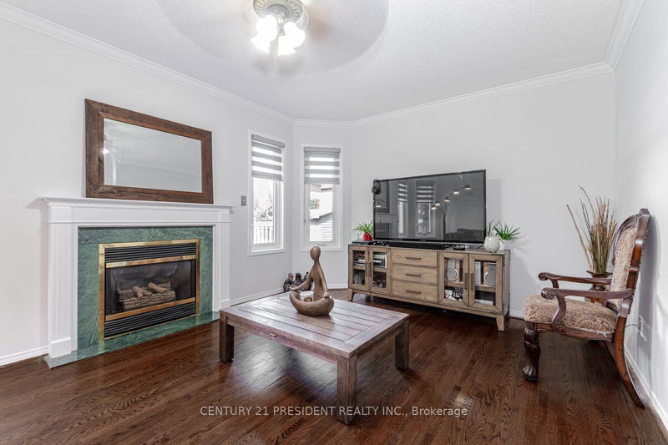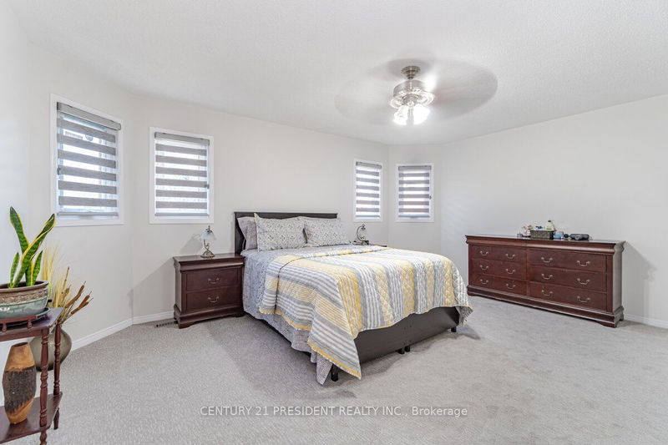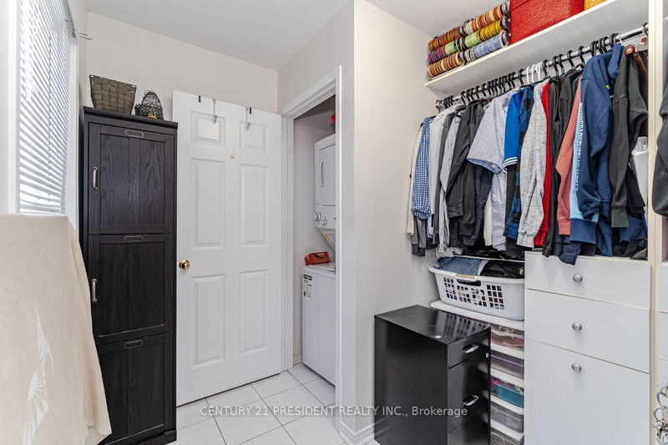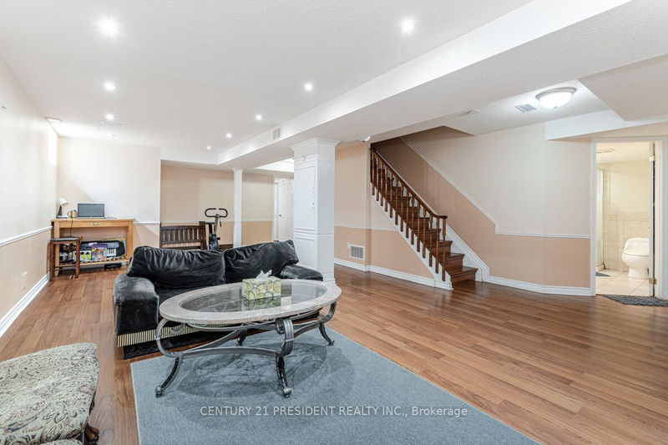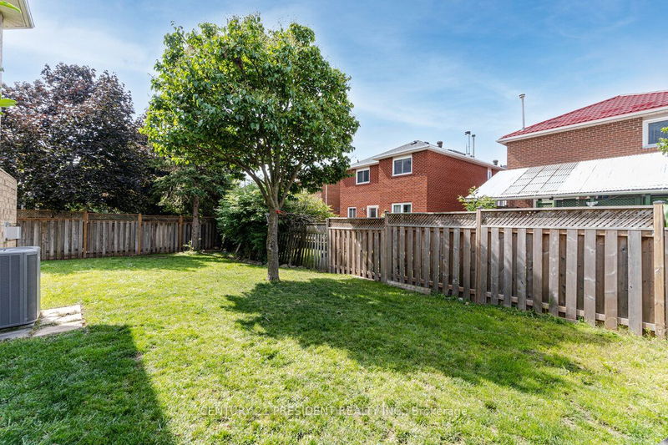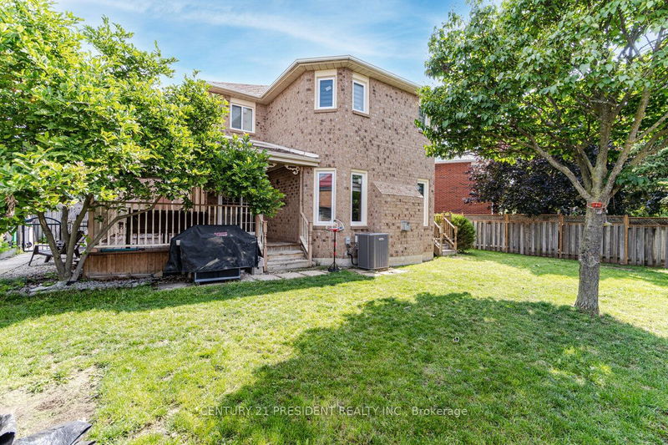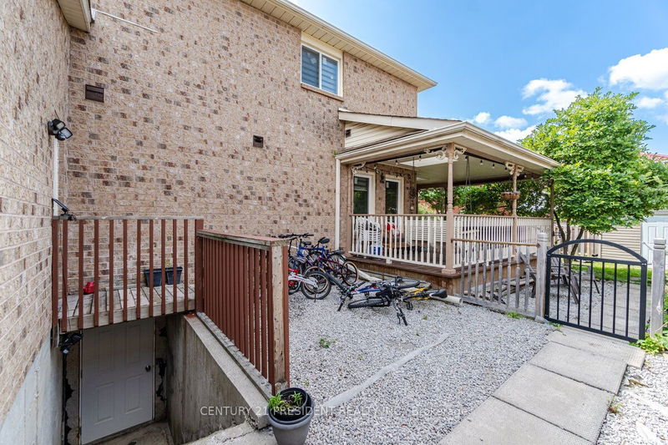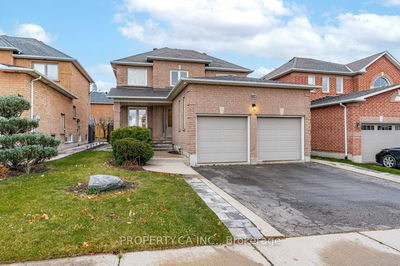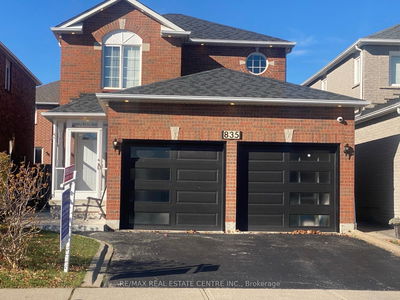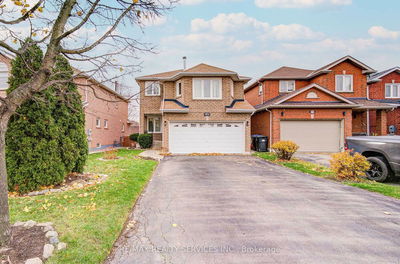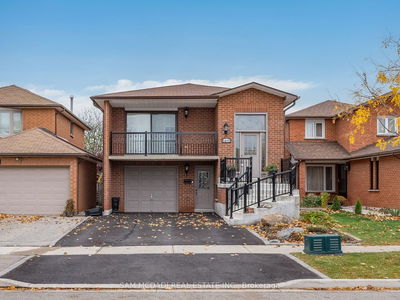This beautiful 3-bed detached home sits on a large pie-shaped lot. 1 Bedroom ,Full Washroom Finished Basement With Separate Entrance. The living & dining rooms are spacious and bright with vinyl flooring. Kitchen with eat-in area & backyard walkout. Good-sized bedrooms, primary with 4pc ensuite & walk-in closet. Second-floor laundry. Enjoy the Victorian wrap-around veranda with skylights, interlock drive & walkways. The private, landscaped lot is on a great street. Close to schools, parks & Credit River Conservation, Heartland Town Centre & Hwy 401. Windows Updated, New Window Coverings Installed and freshly painted. A perfect family home!
Property Features
- Date Listed: Friday, September 01, 2023
- Virtual Tour: View Virtual Tour for 848 Drysdale Drive
- City: Mississauga
- Neighborhood: East Credit
- Major Intersection: Bancroft/Mavis
- Full Address: 848 Drysdale Drive, Mississauga, L5V 1X5, Ontario, Canada
- Living Room: Vinyl Floor, Combined W/Dining, Large Window
- Family Room: Hardwood Floor, Gas Fireplace
- Kitchen: Ceramic Floor, Eat-In Kitchen
- Listing Brokerage: Century 21 President Realty Inc. - Disclaimer: The information contained in this listing has not been verified by Century 21 President Realty Inc. and should be verified by the buyer.



