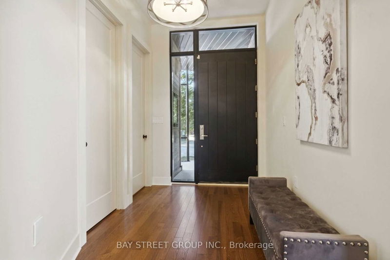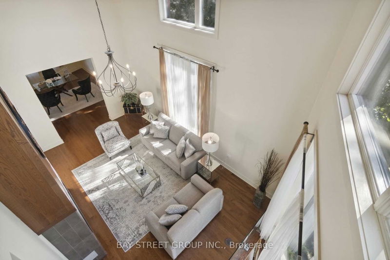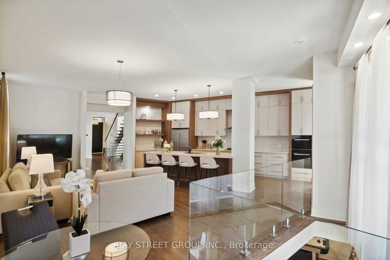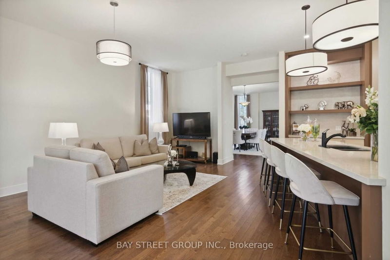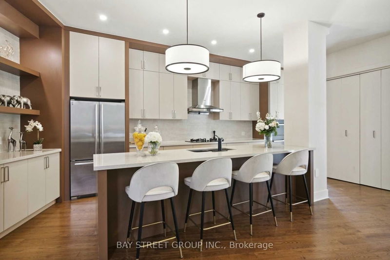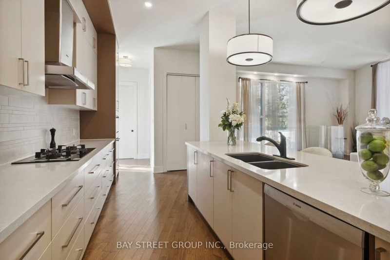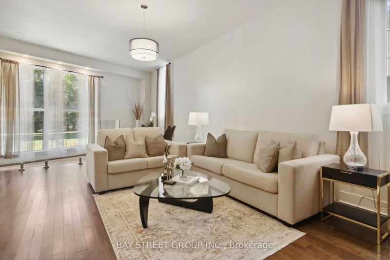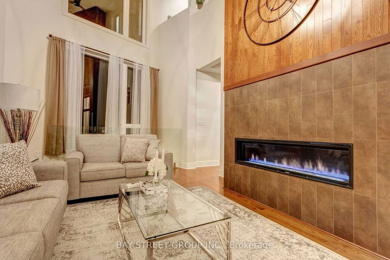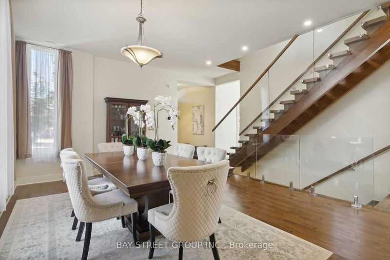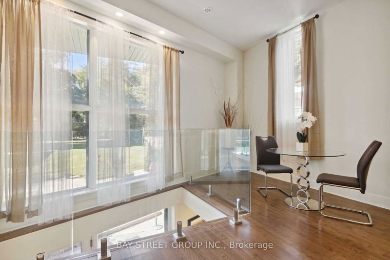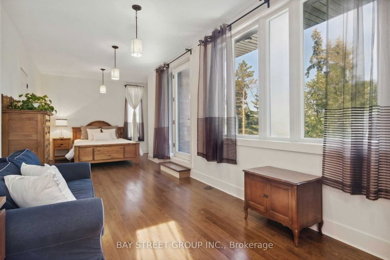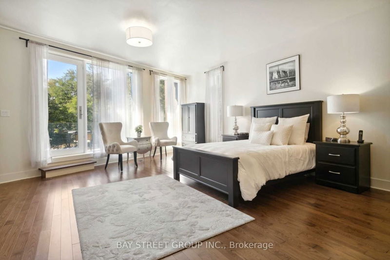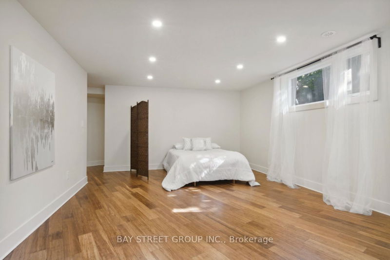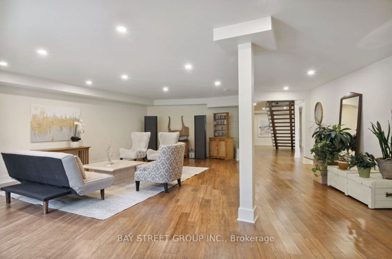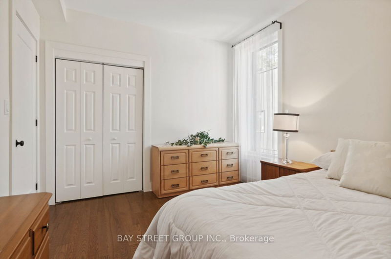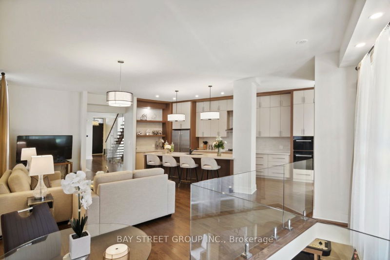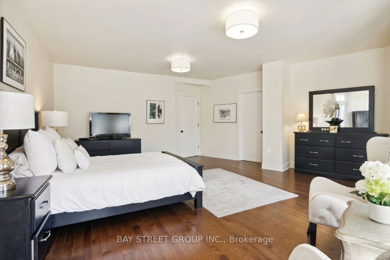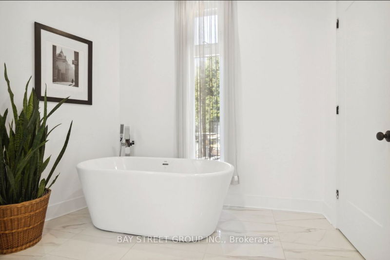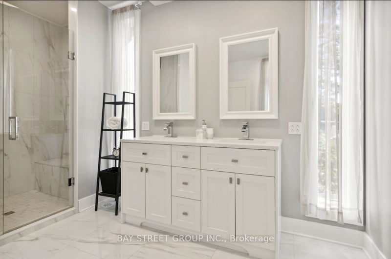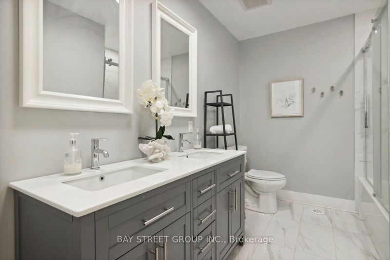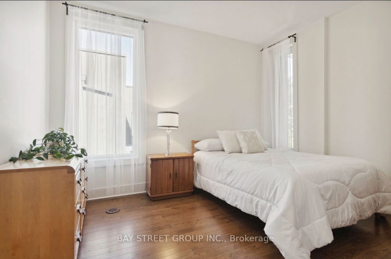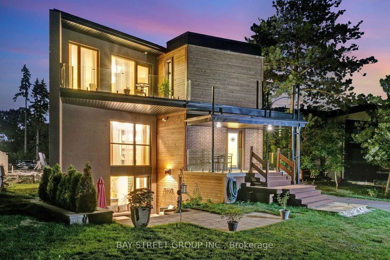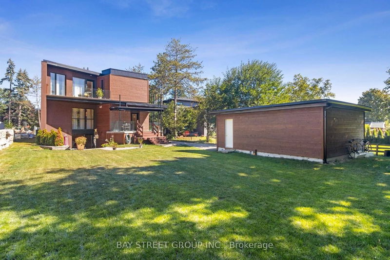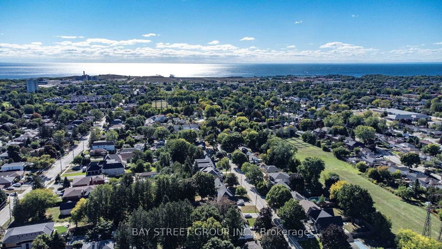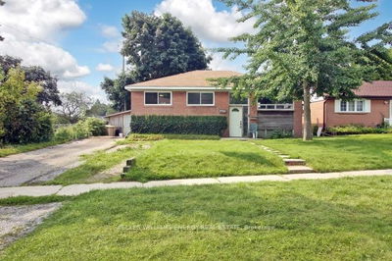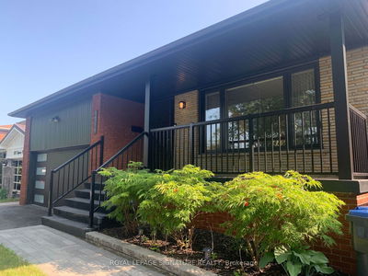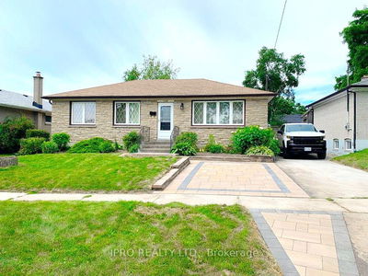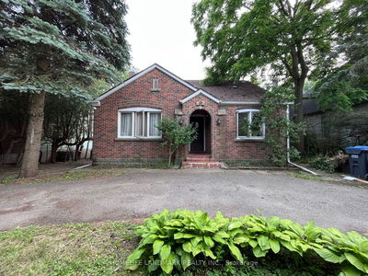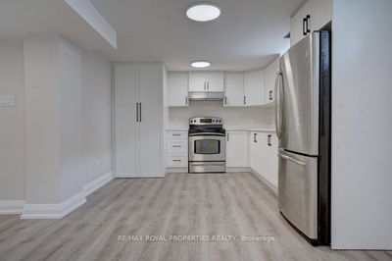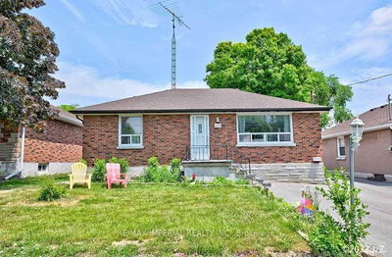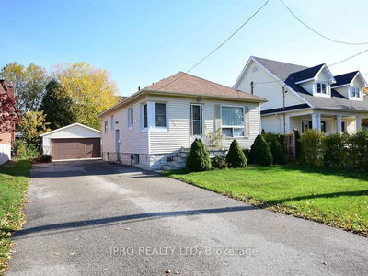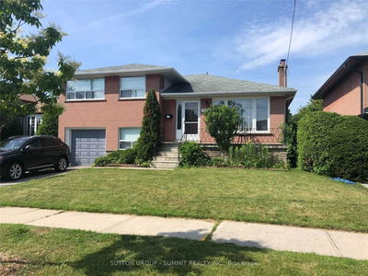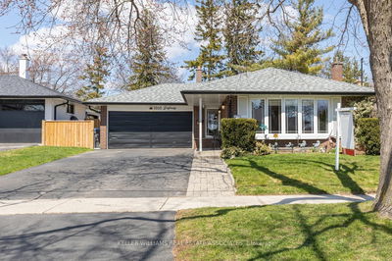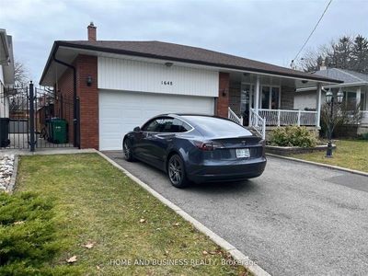A stunning, modern custom-built executive home (2019), set on an expansive, Muskoka-like private lot spanning 323.86 feet. Designed by ATR Architecture and crafted by the Architectural Sciences Group with Insulated Concrete Forms (ICF), it's nestled in the highly sought-after Lakeview neighbourhood near top-rated schools, scenic parks, and Lake Ontario. The residence features an open concept layout with 22-foot ceilings (living room), hardwood flooring, and a plethora of luxurious details, including glass railings, expansive windows, and a high-end kitchen. With five bedrooms, five baths, a remarkable lower level, and a landscaped backyard, it's truly exceptional
Property Features
- Date Listed: Friday, September 01, 2023
- City: Mississauga
- Neighborhood: Lakeview
- Major Intersection: Lakeshore Rd/Haig Blvd
- Living Room: Gas Fireplace, Large Window, Hardwood Floor
- Kitchen: Quartz Counter, Centre Island, Stainless Steel Appl
- Family Room: Bay Window, Open Concept, Hardwood Floor
- Listing Brokerage: Bay Street Group Inc. - Disclaimer: The information contained in this listing has not been verified by Bay Street Group Inc. and should be verified by the buyer.


