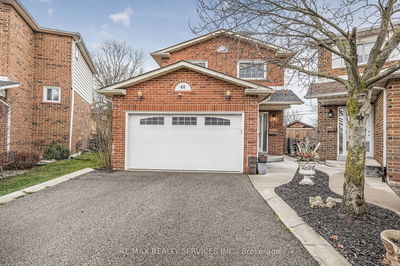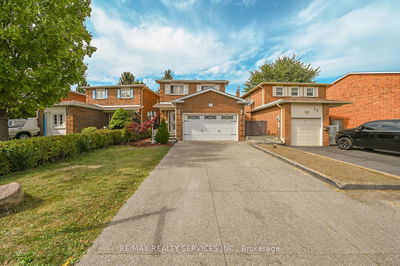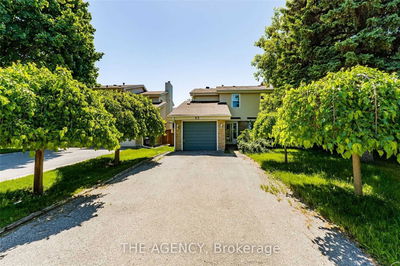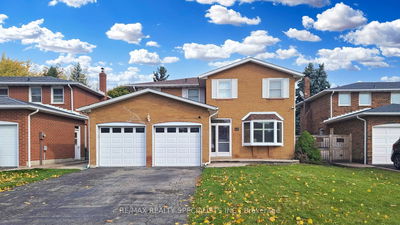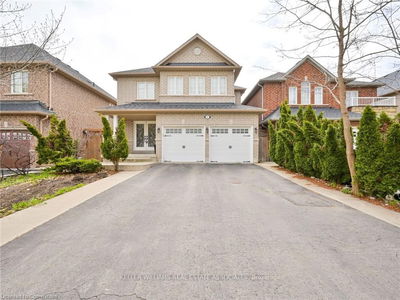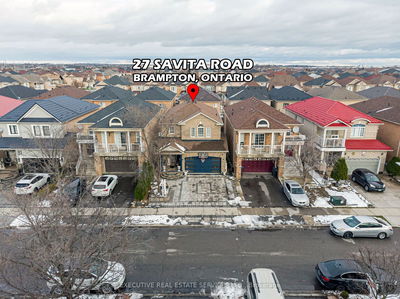Beautifully Maintained 4Bdrm + 3Bath in a Highly Sought-After Quiet Neighbourhood. Main Floor Boasts Hardwood Floors Throughout, A Generously-Sized Eat-in Kitchen with A Breakfast Bar & S/S Appliances, Large Family Room & Living Room, & Entrance from the Garage to the Home, (Which Continues Through the Main Floor Laundry/Lg Mudroom). Spacious Primary Bdrm Ensuite with a Soaker Tub, Separate Shower & His + Hers Walk-in Closets; Along with 3 Generously-Sized Bedrooms & Another Full Bath, Give Options to Suit Your Needs and Complete the Upper Floor. The Basement is Finished with Tons of Additional Living/Media Space Including a Storage Area as well as an Open Room Off-Set From the Basement Living Area That Could be Used for an Exercise Room/Play Room or Office. Tastefully Landscaped Backyard w/Gazebo, Large Patio and Lots of Extra Room to Entertain & Make Your Own. Come See Why this is one of Brampton's Most Loved Areas! Virtual Tour Video Attached.Thank You for Your Interest!!
Property Features
- Date Listed: Friday, September 01, 2023
- Virtual Tour: View Virtual Tour for 80 Banington Crescent
- City: Brampton
- Neighborhood: Snelgrove
- Major Intersection: Hurontario/Mayfield
- Full Address: 80 Banington Crescent, Brampton, L7A 1G3, Ontario, Canada
- Living Room: Combined W/Dining, Bay Window, Hardwood Floor
- Family Room: Gas Fireplace, W/O To Patio, Hardwood Floor
- Kitchen: W/O To Yard, Stainless Steel Appl, Breakfast Bar
- Listing Brokerage: Greater Property Group - Disclaimer: The information contained in this listing has not been verified by Greater Property Group and should be verified by the buyer.


















