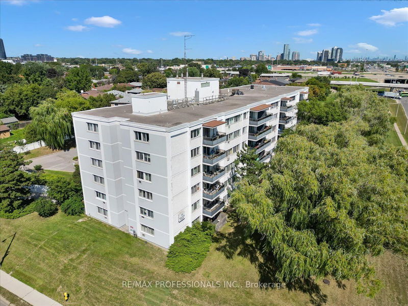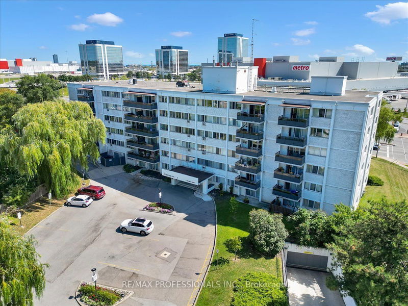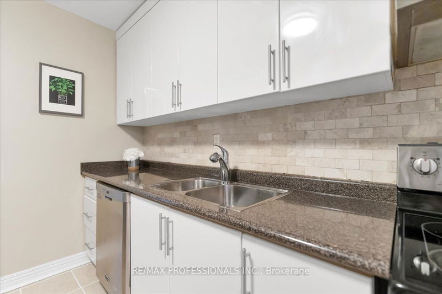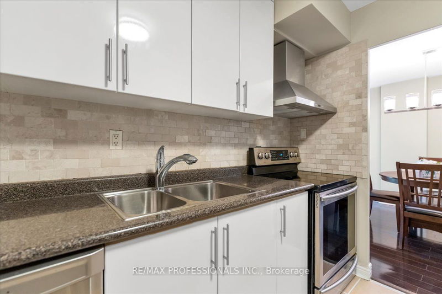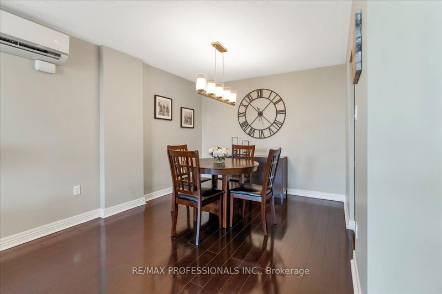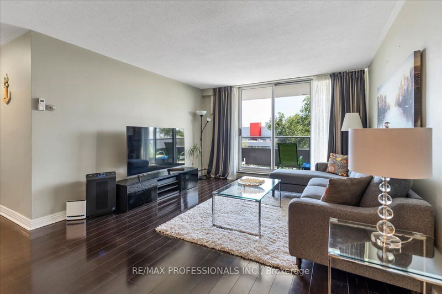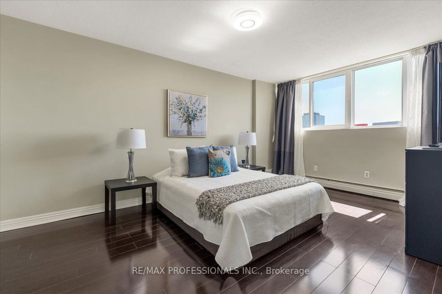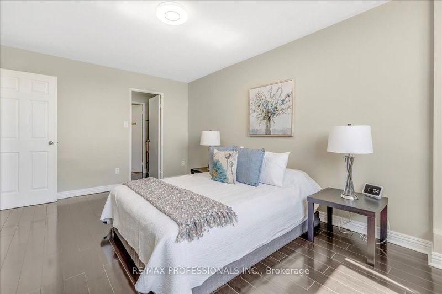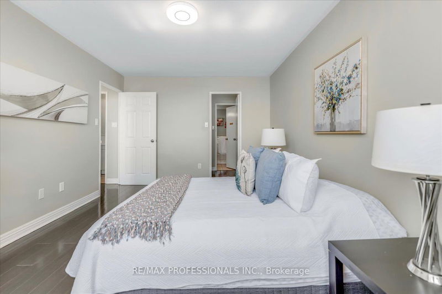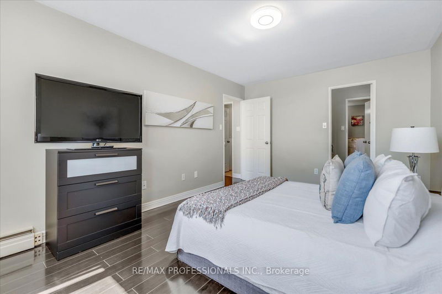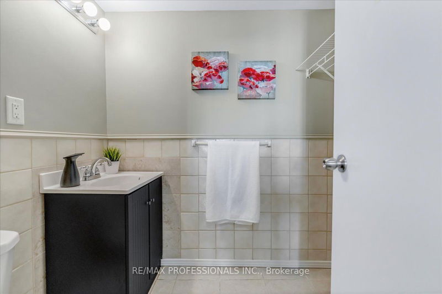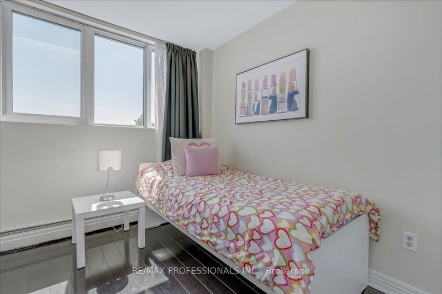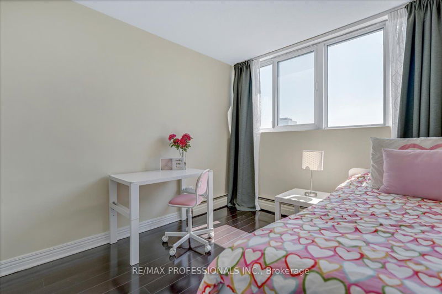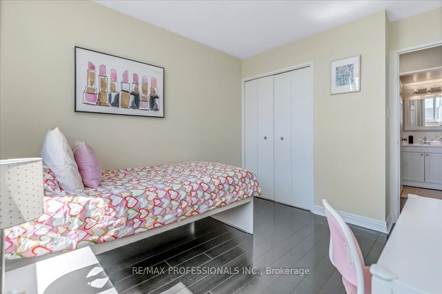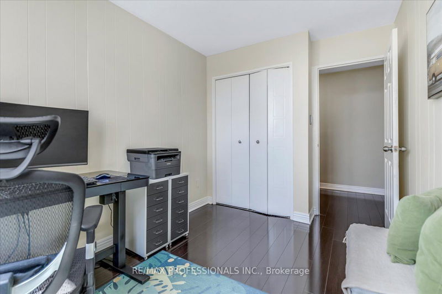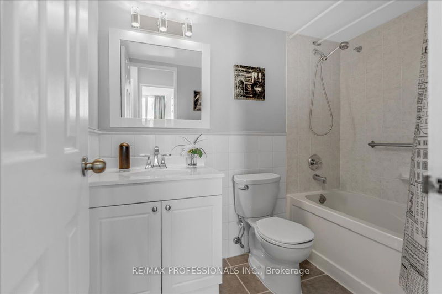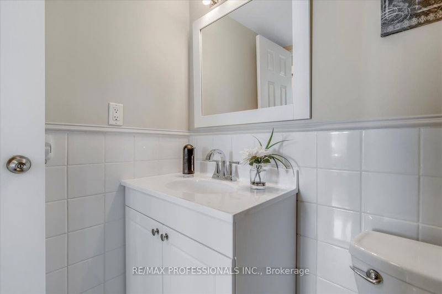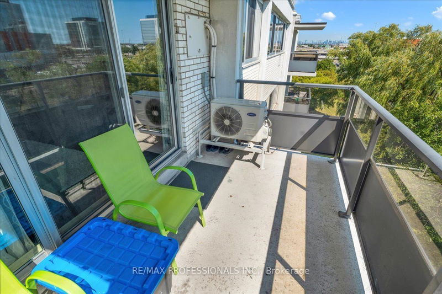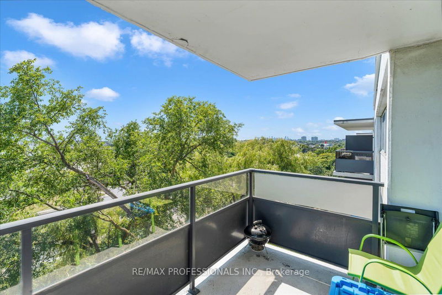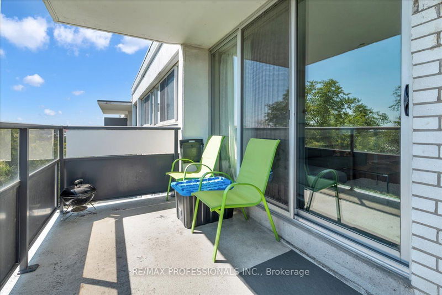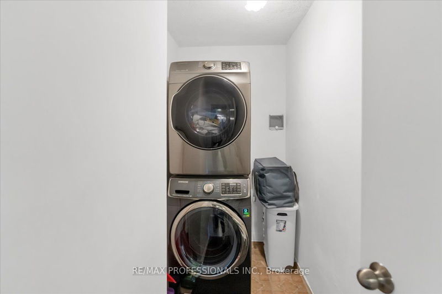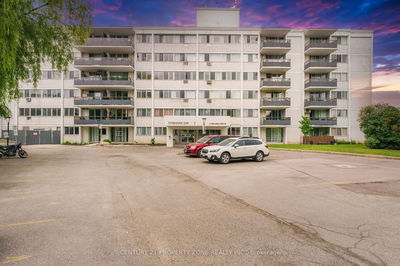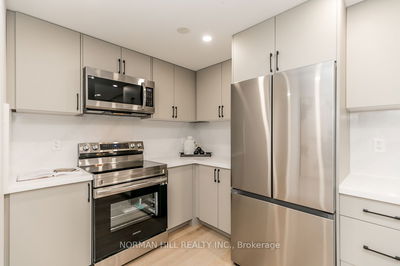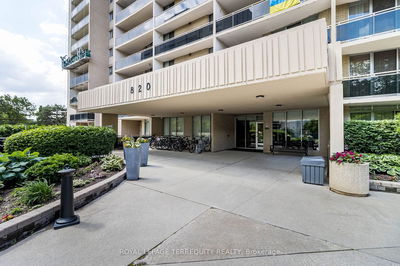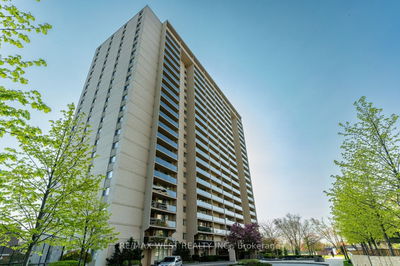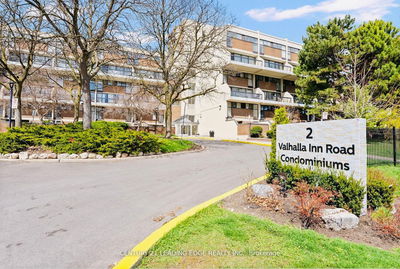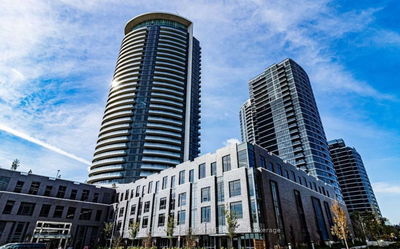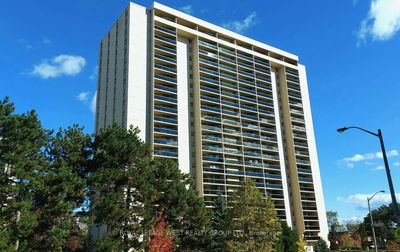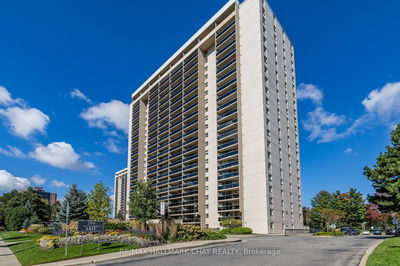Large, bright 3 bed 2 bath penthouse condo in sought-after Markland Wood! Large enough for a family and ideally situated close to highly regarded schools! Great open plan living/dining room is flooded with natural light from your south-facing windows. Enjoy BBQing on your large family-sized balcony!! There is no work to do, just move in and enjoy! Laminate flooring throughout, freshly painted, Large eat-in kitchen with newer stainless steel appliances. Retire to your huge primary bedroom with a walk-through closet and 2-piece ensuite bathroom (with potential to add shower to change to 3-piece). Sizeable ensuite laundry with a newer washer and dryer and plenty of additional storage. Large second and third bedrooms are perfect for kids, guests, or a home office space. All rooms have tons of natural light throughout the day! Small, well-managed building with a low all-inclusive maintenance fee - heat, hydro, water, etc. all included. Just take care of your own tv and internet!
Property Features
- Date Listed: Tuesday, September 05, 2023
- Virtual Tour: View Virtual Tour for 603-11 Neilson Drive
- City: Toronto
- Neighborhood: Markland Wood
- Full Address: 603-11 Neilson Drive, Toronto, M9C 1V4, Ontario, Canada
- Kitchen: Porcelain Floor, Stainless Steel Appl, Double Sink
- Living Room: Laminate, Combined W/Dining, W/O To Balcony
- Listing Brokerage: Re/Max Professionals Inc. - Disclaimer: The information contained in this listing has not been verified by Re/Max Professionals Inc. and should be verified by the buyer.

