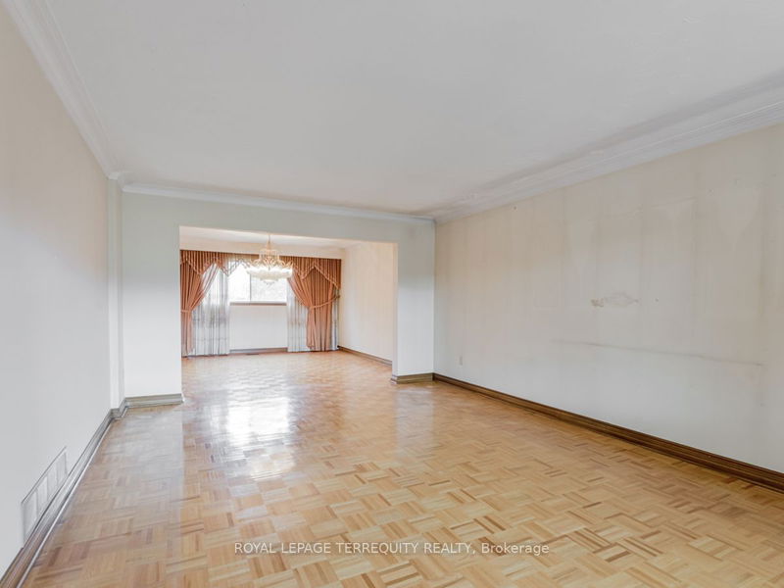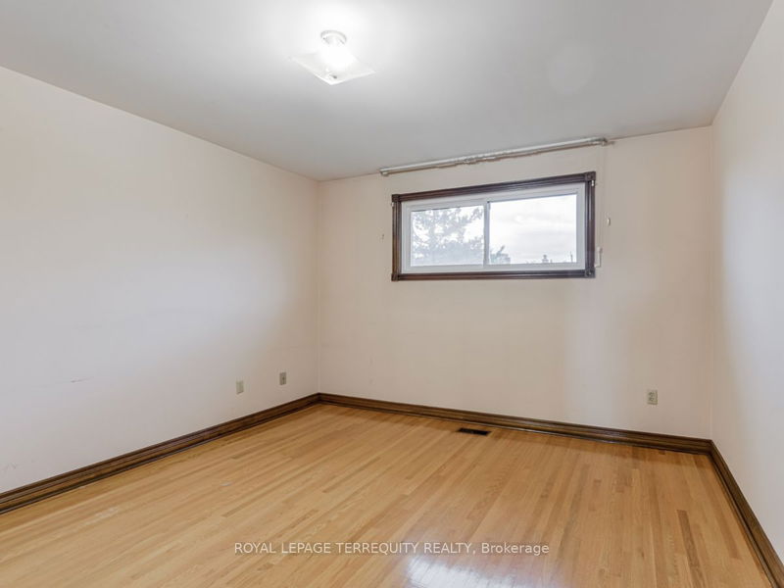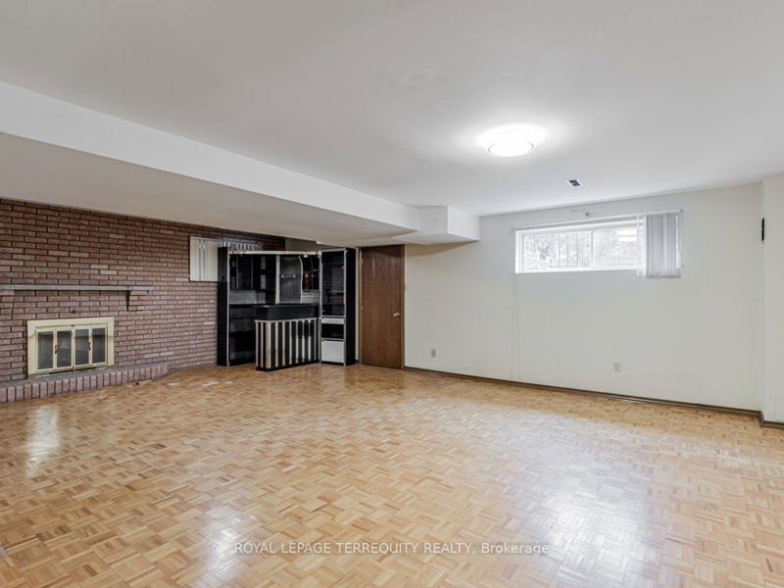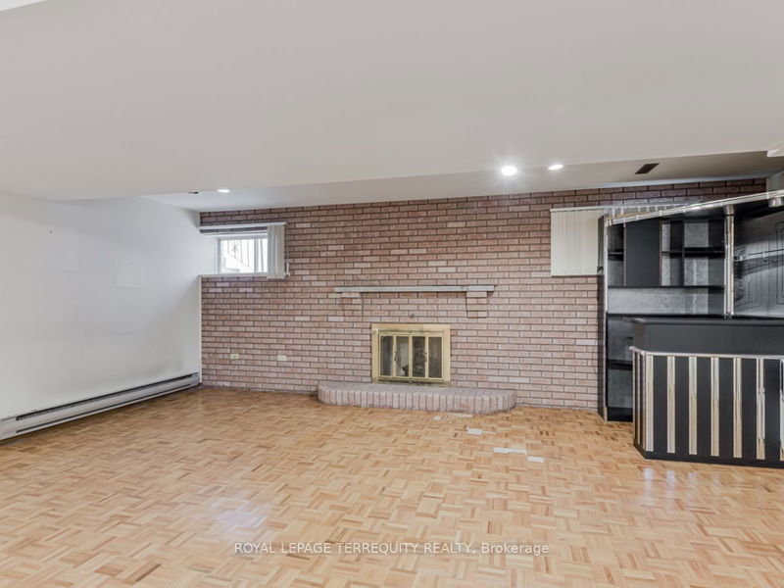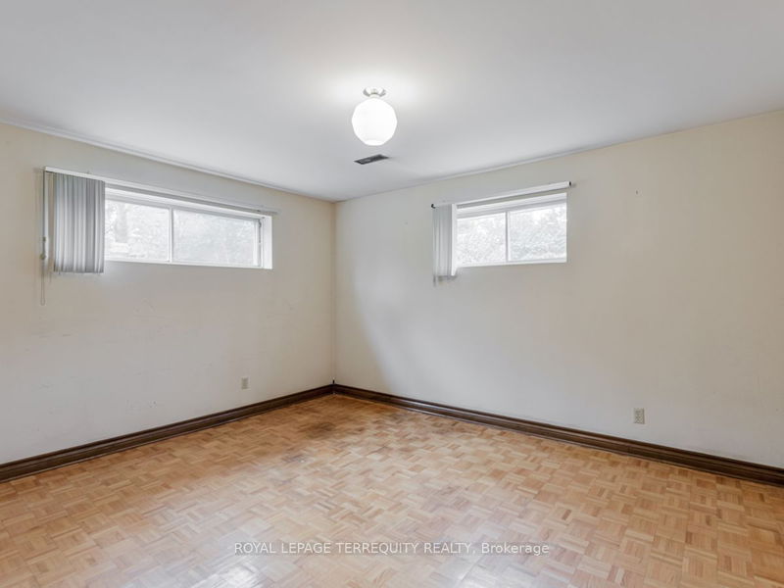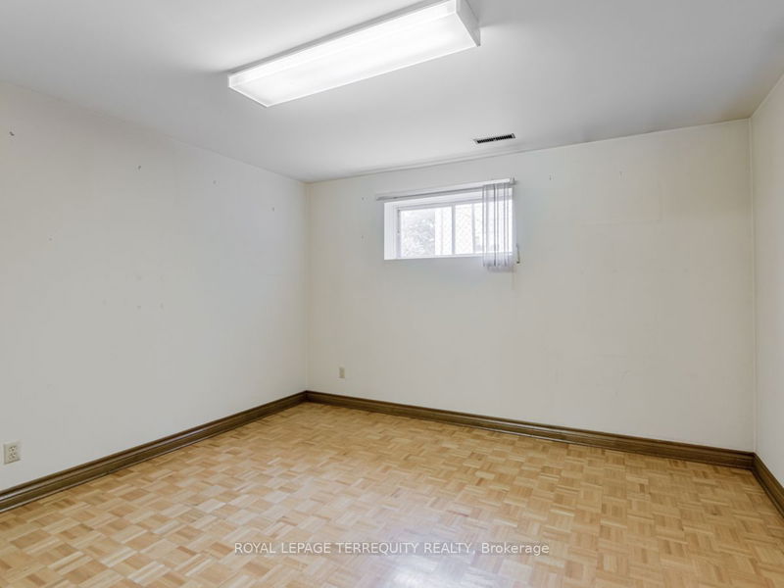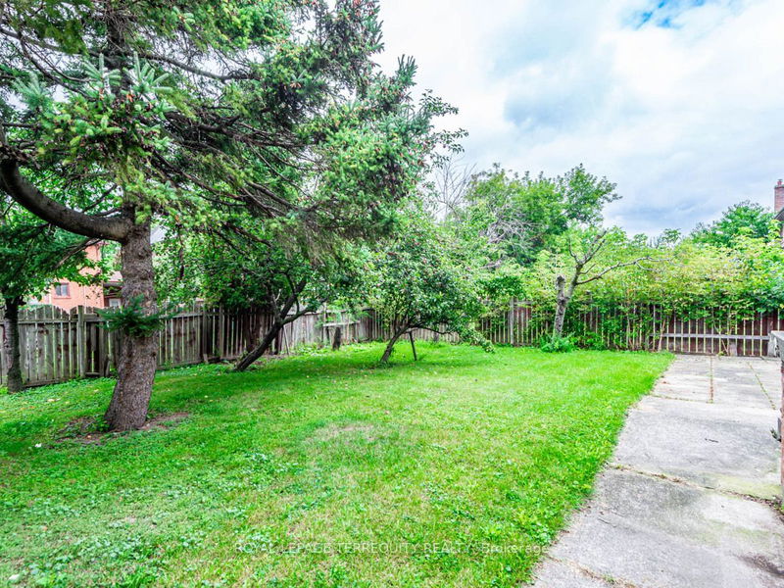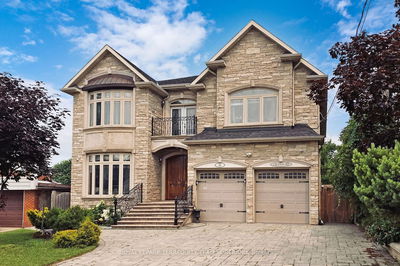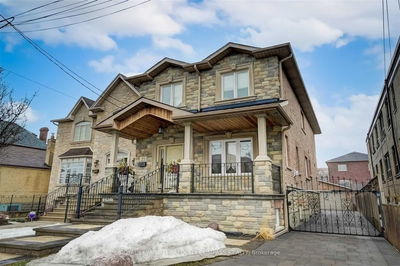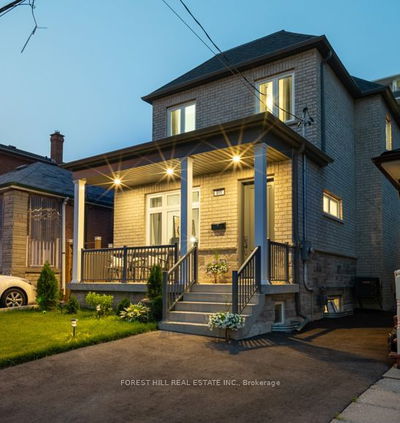A blank canvas and an Incredible opportunity awaits in this 4500sq ft house! It starts with a welcoming formal foyer and an architecturally appealing spiral staircase that runs 3 floors! Front terrace that overlooks a lovely private interior courtyard garden. Large principal rooms throughout, including a family room off the kitchen. 4 generous size bedrooms, the primary having an ensuite bath and walk through closet. Huge rec room in the basement and another 3 bedrooms/flex rooms too! A large tranquil backyard completes this enormous family home!
Property Features
- Date Listed: Tuesday, September 05, 2023
- City: Toronto
- Neighborhood: Yorkdale-Glen Park
- Major Intersection: Glen Park/ Danesbury
- Living Room: Main
- Kitchen: Main
- Family Room: Main
- Listing Brokerage: Royal Lepage Terrequity Realty - Disclaimer: The information contained in this listing has not been verified by Royal Lepage Terrequity Realty and should be verified by the buyer.





