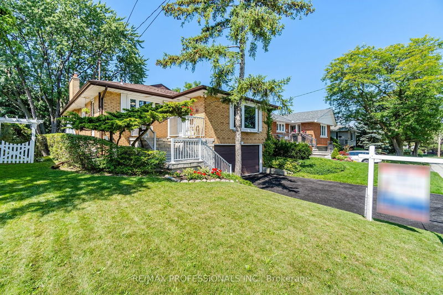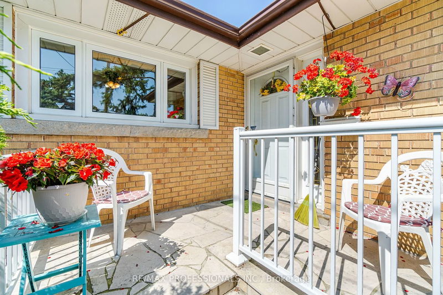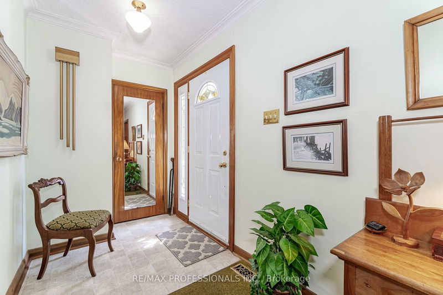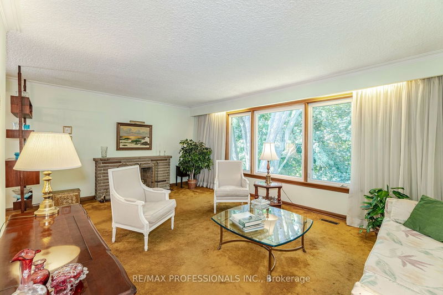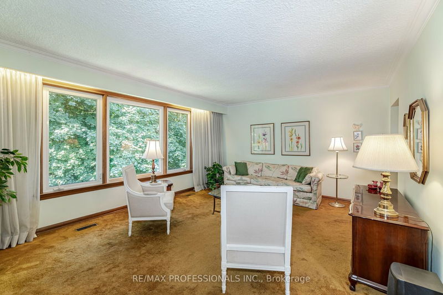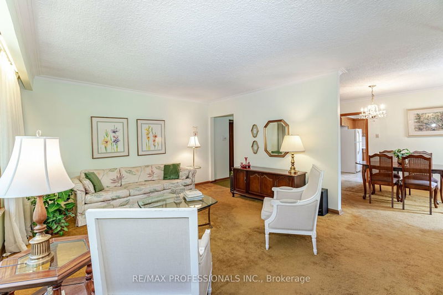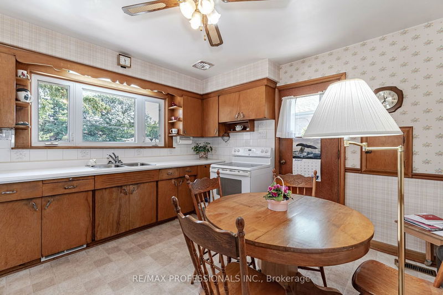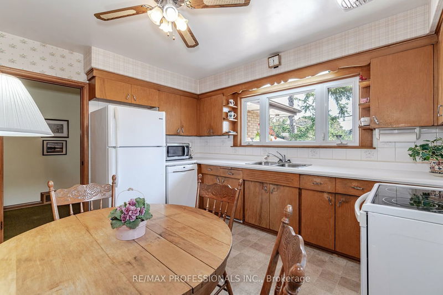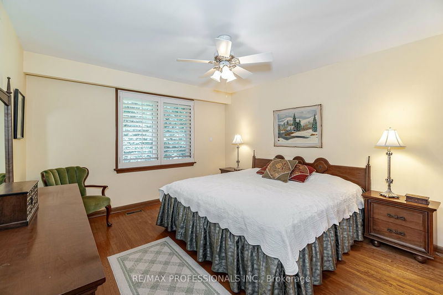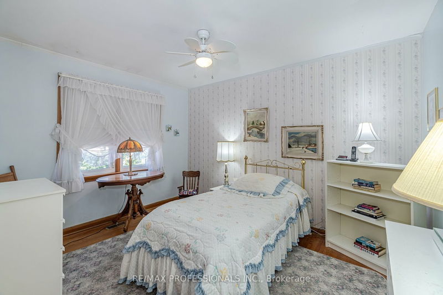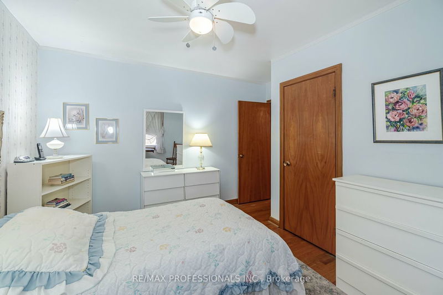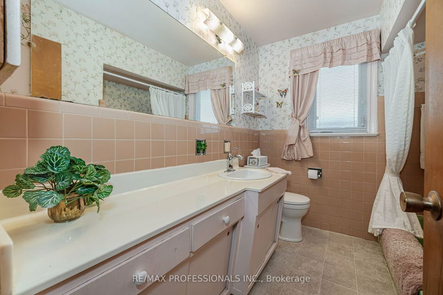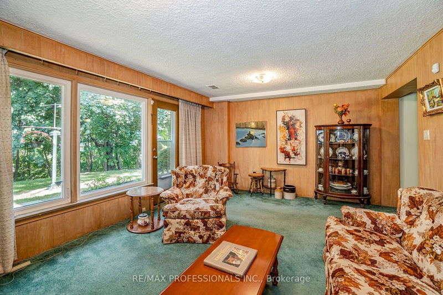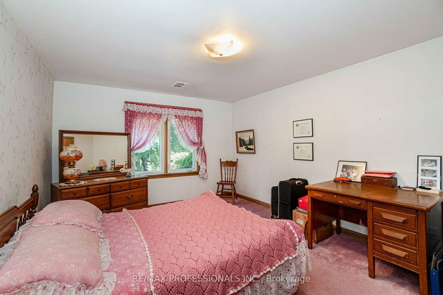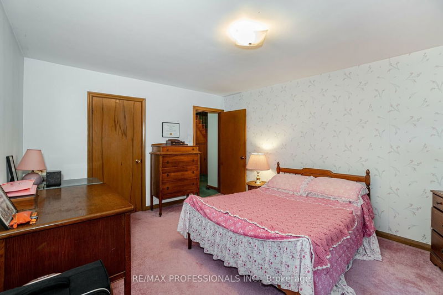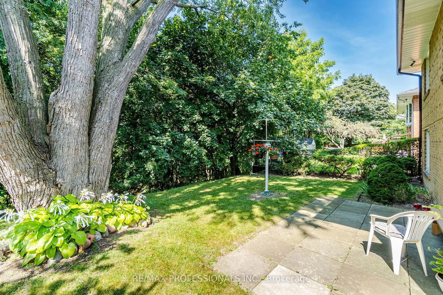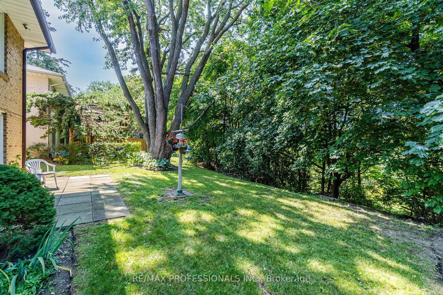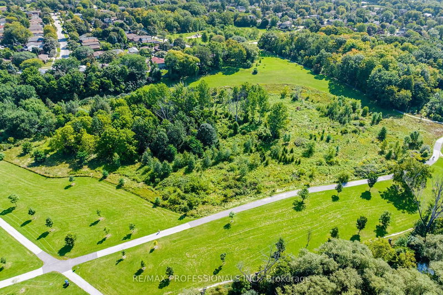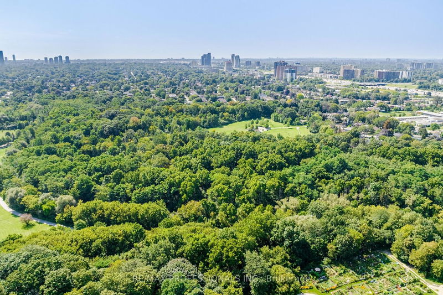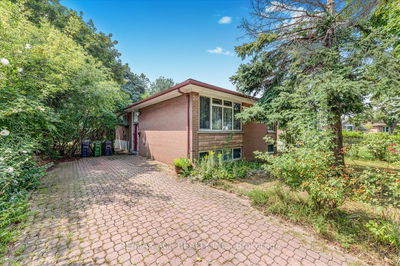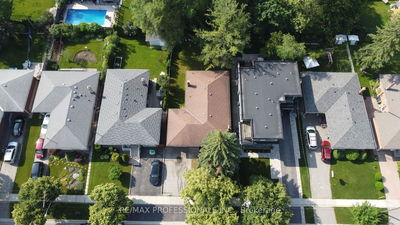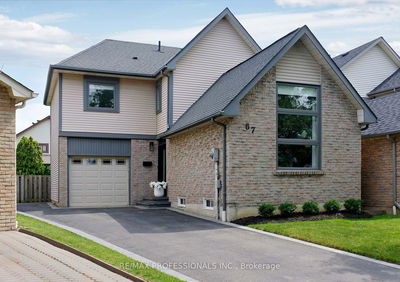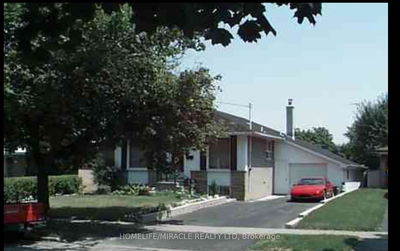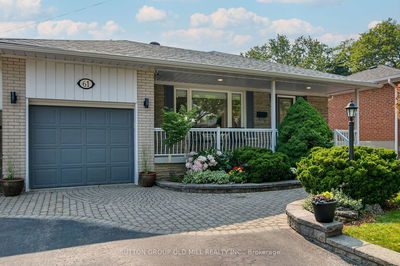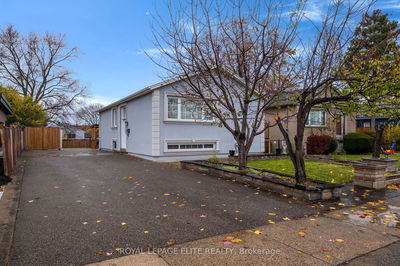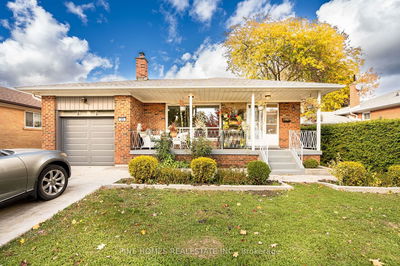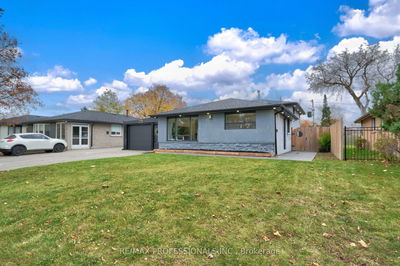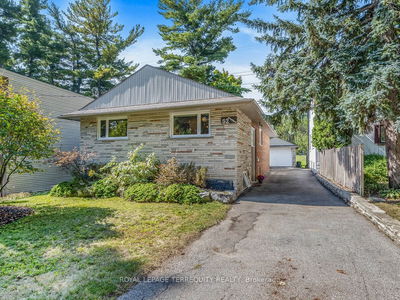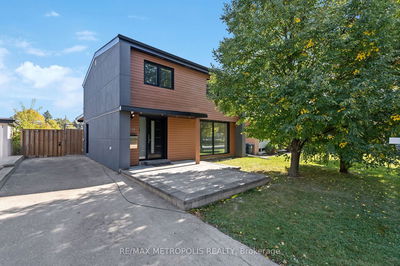This home offers a spectacular RAVINE setting with west-facing backyard and mature shade trees backing onto conservation area and park. Property boasts a large L-shaped living/dining room and an eat-in kitchen with a walkout. Additional features are 2 fireplaces, enormous picture windows throughout, original hardwood floors under broadloom on main floor, newer roof, new double drive (2023) and a walk-out on lower level. This fantastic location is a short walk to popular public schools such as Princess Margaret Junior, John G Middle and Martin Grove SS. Conveniently located close to St.Gregs & Michael Power Catholic Schools. Don't miss this rare opportunity to own an oasis in the city! Presale home inspection available.
Property Features
- Date Listed: Tuesday, September 05, 2023
- Virtual Tour: View Virtual Tour for 70 Antioch Drive
- City: Toronto
- Neighborhood: Eringate-Centennial-West Deane
- Major Intersection: Princess Margaret/Martingrove
- Full Address: 70 Antioch Drive, Toronto, M9B 5V4, Ontario, Canada
- Living Room: Broadloom, Hardwood Floor, Fireplace
- Kitchen: Tile Floor, Eat-In Kitchen, W/O To Yard
- Family Room: Broadloom, Fireplace, W/O To Yard
- Listing Brokerage: Re/Max Professionals Inc. - Disclaimer: The information contained in this listing has not been verified by Re/Max Professionals Inc. and should be verified by the buyer.



