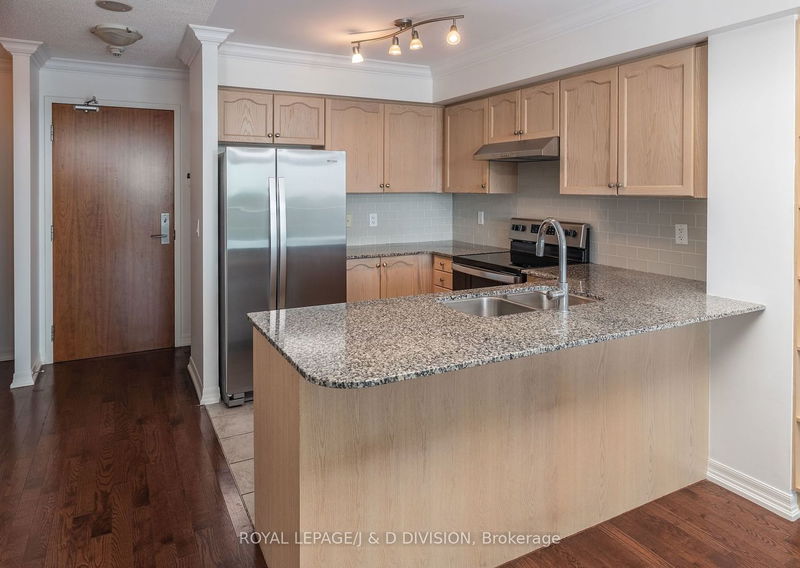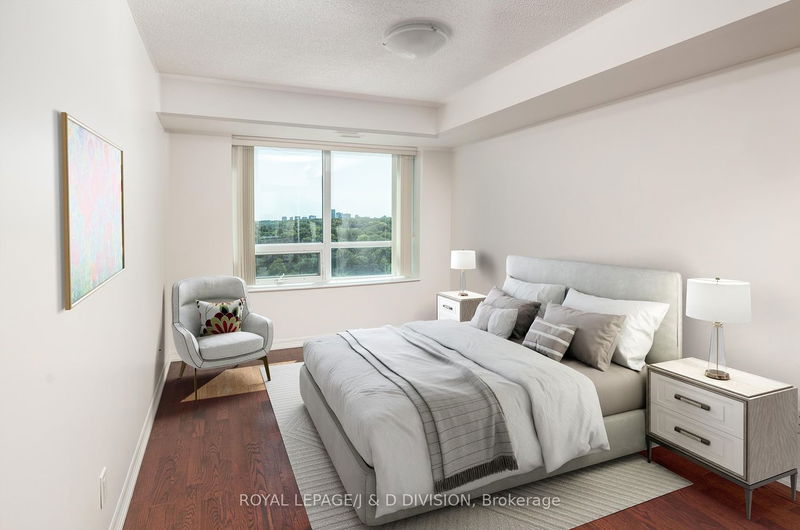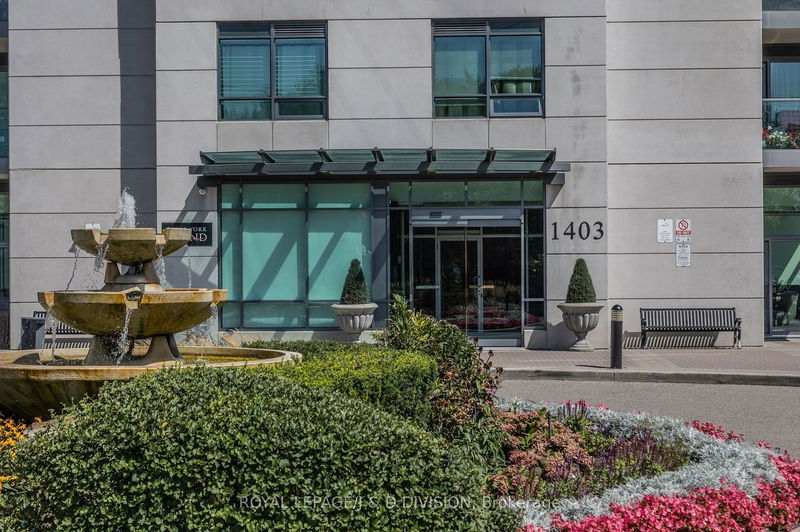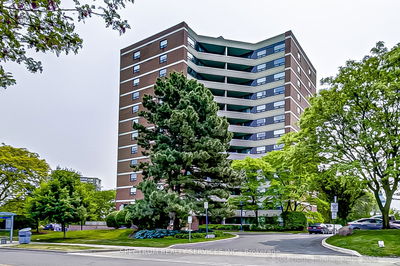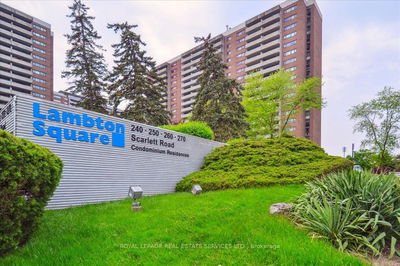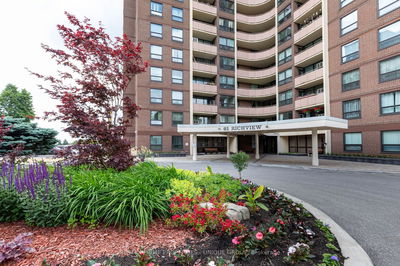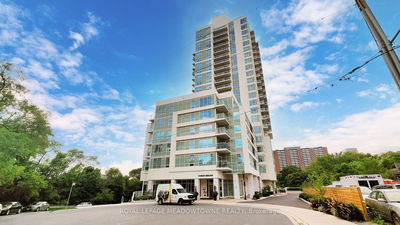* Spacious & Bright Renovated Condo In The Coveted Royal York Grand * Outstanding Open Concept Layout Totalling 930 Square Feet * Unobstructed South Views Of Toronto City Skyline * Modern Eat-in Kitchen With New Stainless Steel Appliances & Granite Counters * Living Room Walks Out To Large Balcony * Two Generous Sized Bedrooms Plus A Den * Ensuite Laundry, Great Storage Throughout * Easy Access To Public Transit, Highway 401, Shopping, Parks & Groceries *
Property Features
- Date Listed: Tuesday, September 05, 2023
- Virtual Tour: View Virtual Tour for 1016-1403 Royal York Road
- City: Toronto
- Neighborhood: Humber Heights
- Full Address: 1016-1403 Royal York Road, Toronto, M9P 0A1, Ontario, Canada
- Living Room: South View, Sliding Doors, W/O To Balcony
- Kitchen: Renovated, Stainless Steel Appl, Breakfast Bar
- Listing Brokerage: Royal Lepage/J & D Division - Disclaimer: The information contained in this listing has not been verified by Royal Lepage/J & D Division and should be verified by the buyer.


