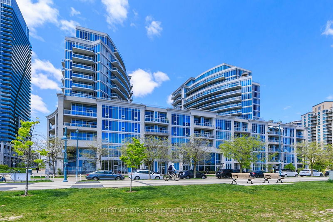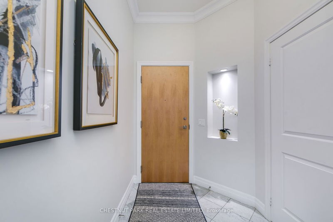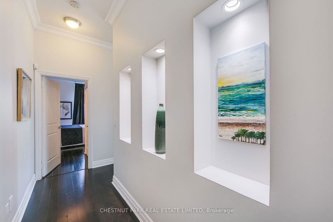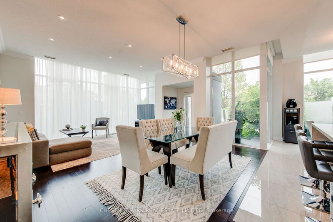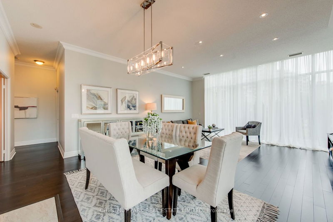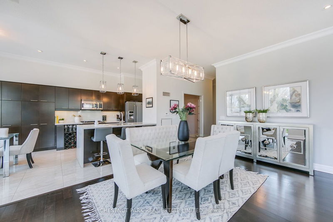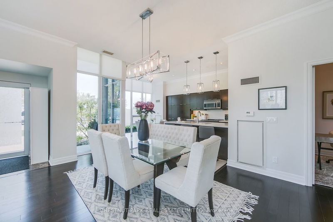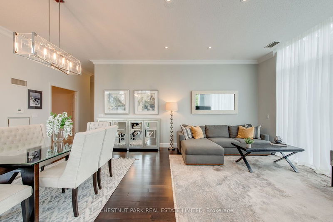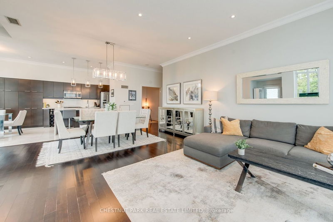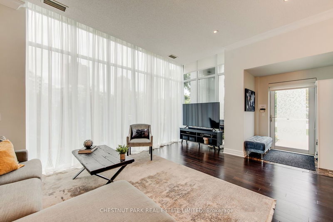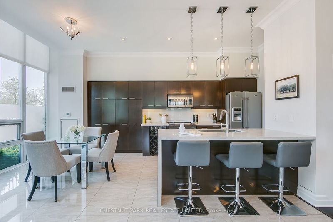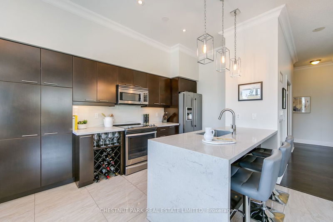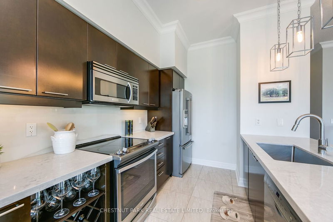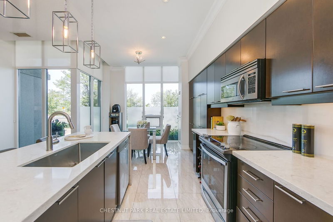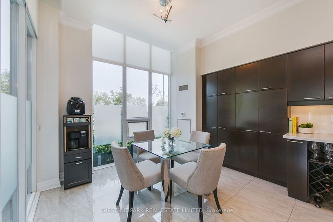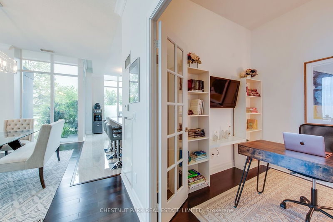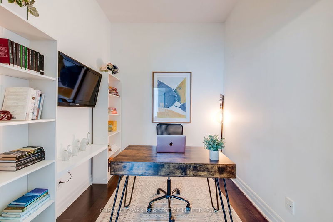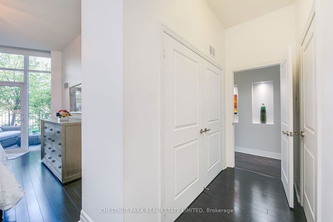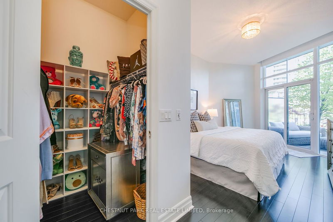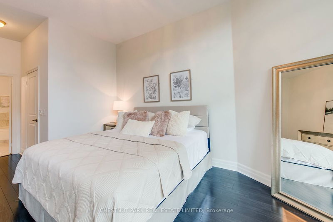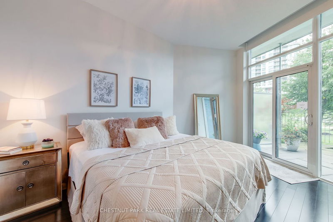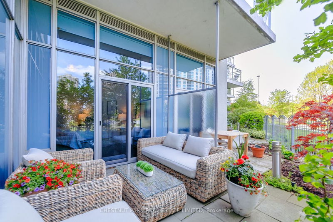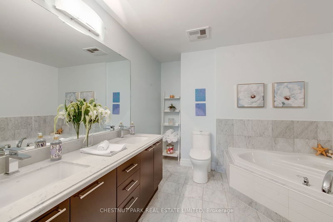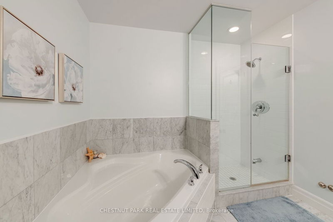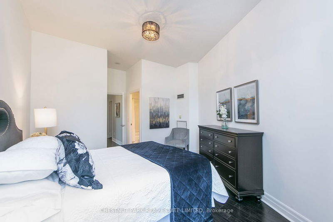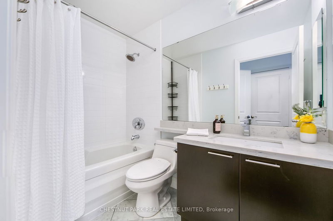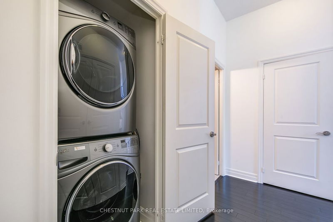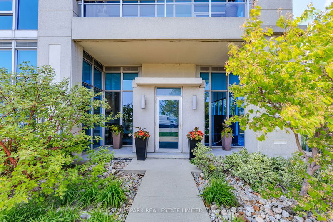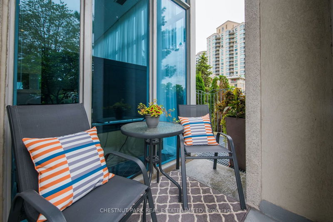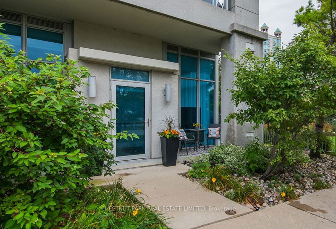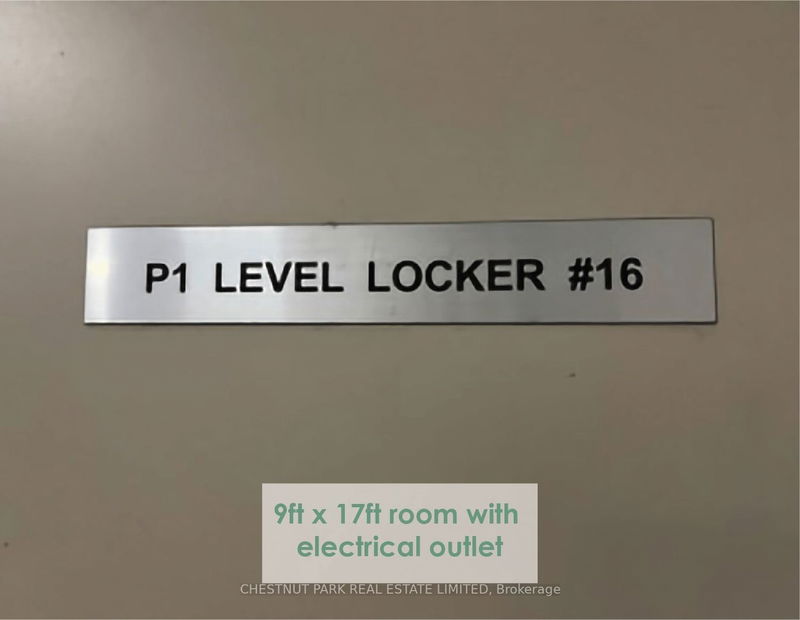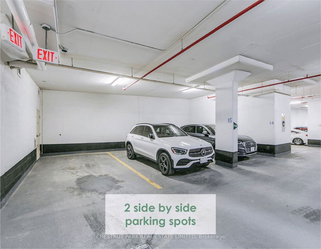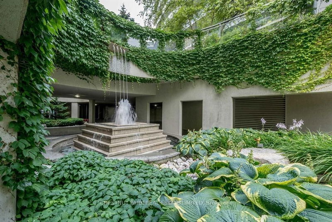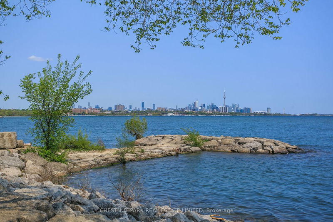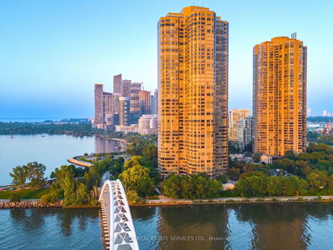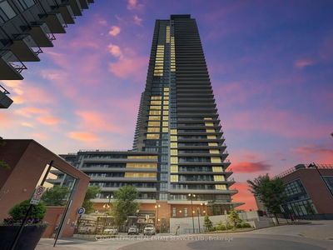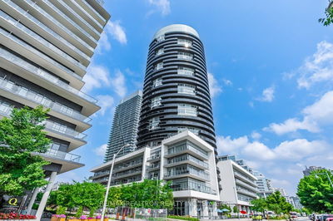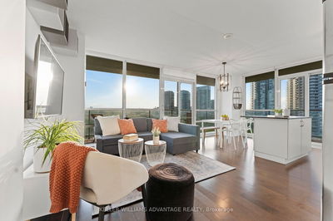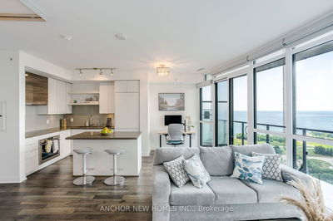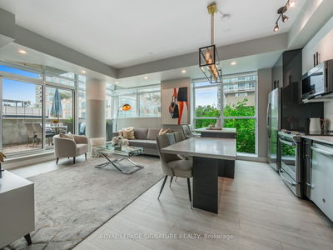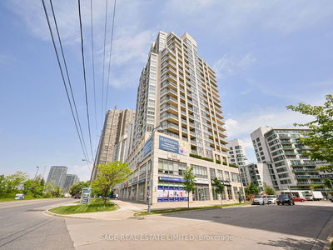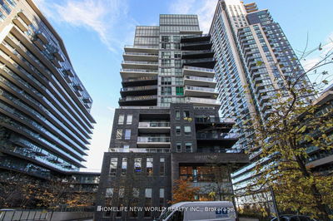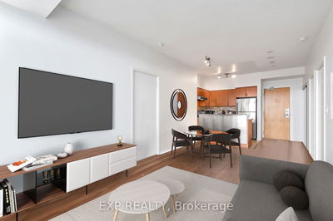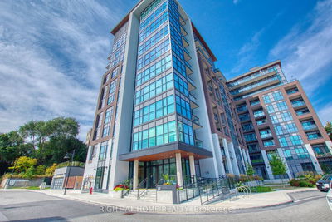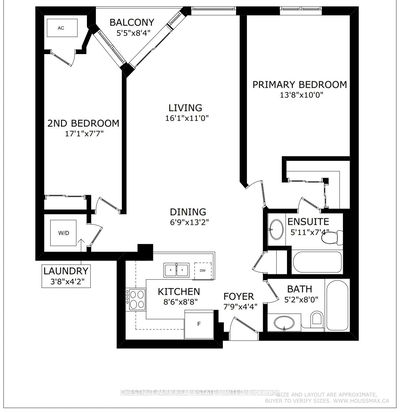Waterfront Living Doesn't Get Any Better. Explorer Condominium Is Located On The Edge Of Etobicoke's Waterfront. This 1619 Sq Ft Suite Has 2 Bedrooms & A Den. Both Bdrms Offer An Ensuite Bath, Large Closets & Plenty Of Storage. The Primary Brdm Has Its Own Private Terrace. The S/E Corner Suite Offers Hardwood Floors Throughout, 10' Ceiling Height & Floor To Ceiling Windows Overlooking The Park Setting & Waterfront. The Open Concept Eat-In Kitchen hosts Stainless Steel Appliances, Ceramic Tile flrs, Granite Counters & A Wine Rack. A Separate Entrance To The Street from the living room, 2 Car Prkg & An Extra Large 9 X 17Ft Locker With Electric Outlet.Steps To Restaurants, Cafes, Farmers Market, Beaches, Parks, Yacht Clubs And Miles Of Bike Trails. Local Amenities A Metro & Sobey's Grocery, Shoppers Drug Mart, Lcbo, Rabba's, Frikins Scaddabush, Vos Argentinian Steakhouse,& La Vecchia Medical Clinics. Located In The Building Is The Popular Eden Trattoria And Bar. Kitech Plumbing Removed.
Property Features
- Date Listed: Thursday, September 07, 2023
- Virtual Tour: View Virtual Tour for Gr07-58 Marine Parade Drive
- City: Toronto
- Neighborhood: Mimico
- Full Address: Gr07-58 Marine Parade Drive, Toronto, M8V 4G1, Ontario, Canada
- Living Room: Combined W/Dining, Hardwood Floor, Walk-Out
- Kitchen: Breakfast Bar, Stainless Steel Appl, Tile Floor
- Listing Brokerage: Chestnut Park Real Estate Limited - Disclaimer: The information contained in this listing has not been verified by Chestnut Park Real Estate Limited and should be verified by the buyer.

