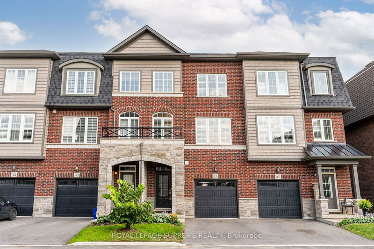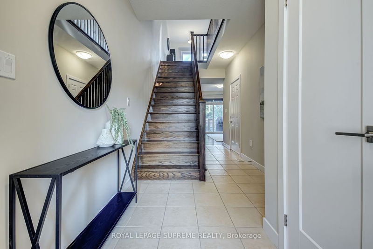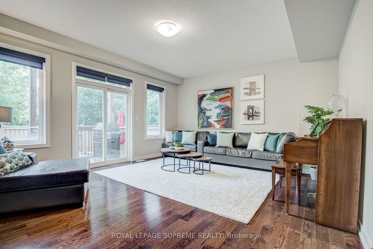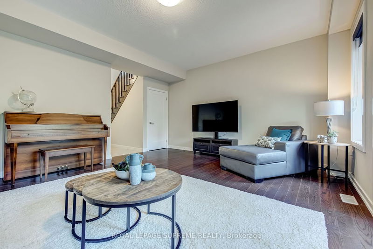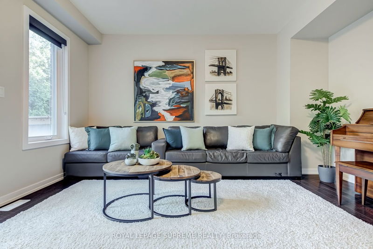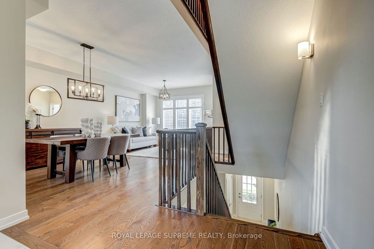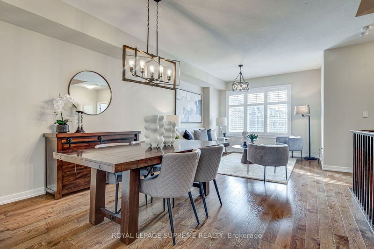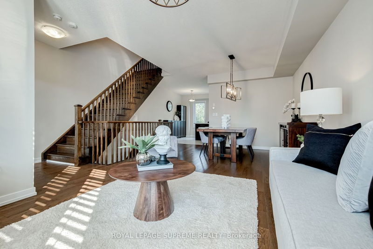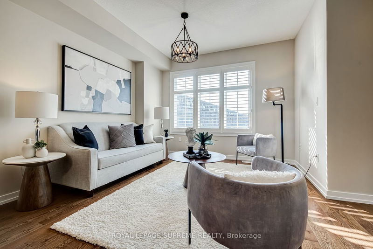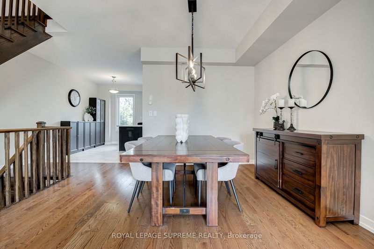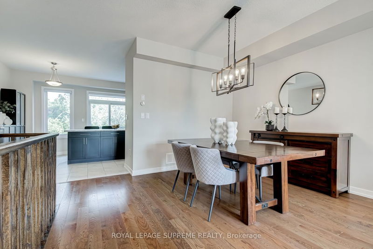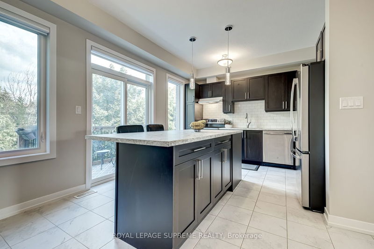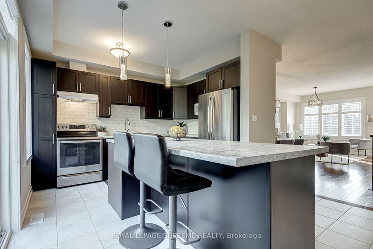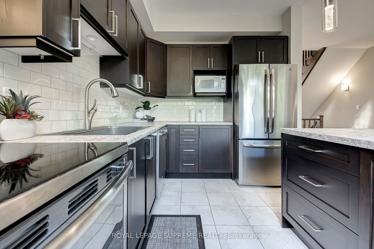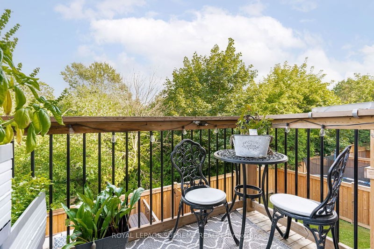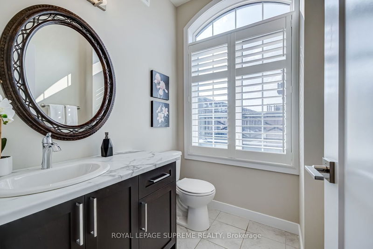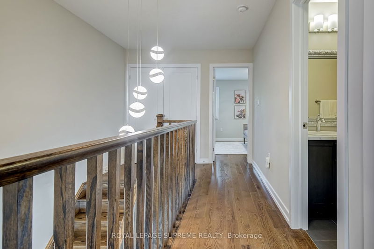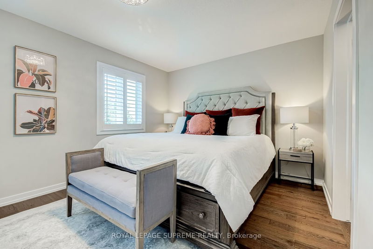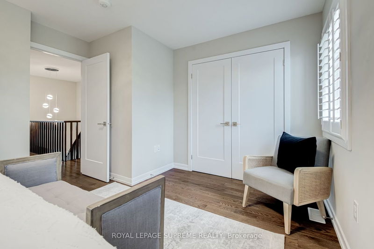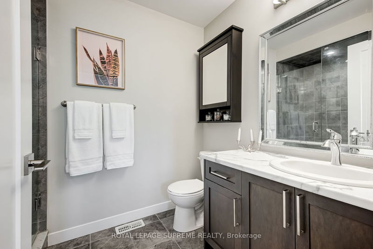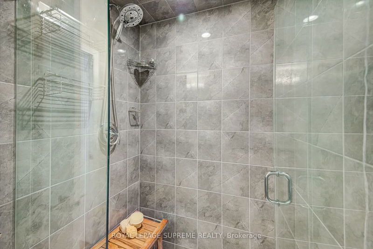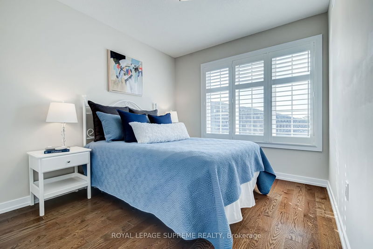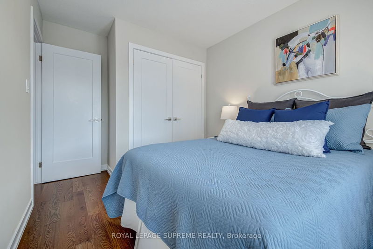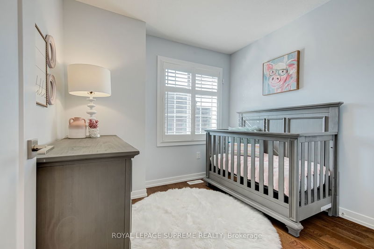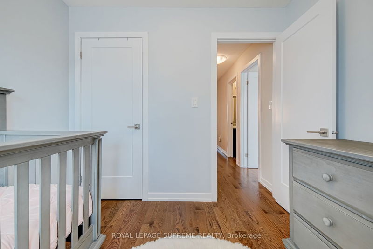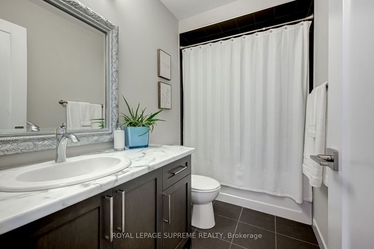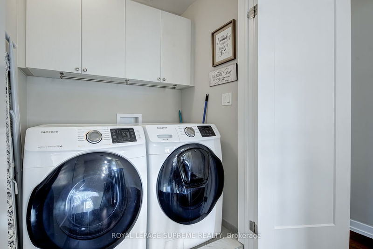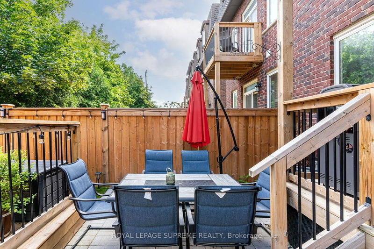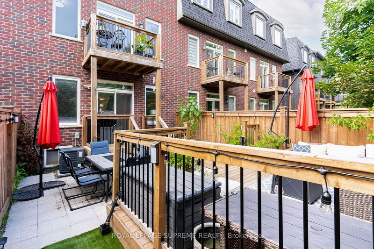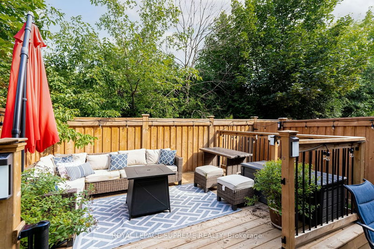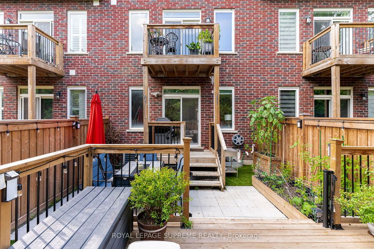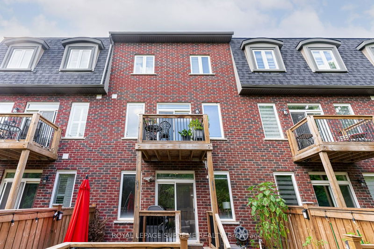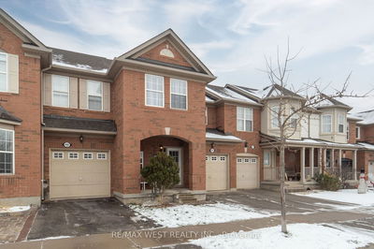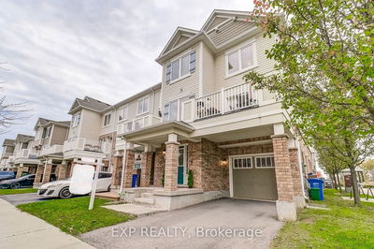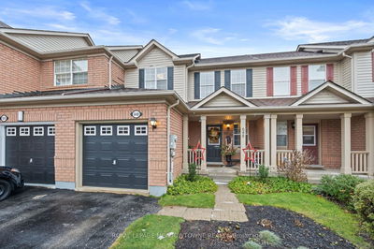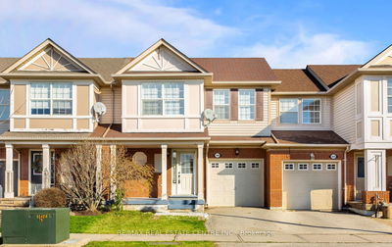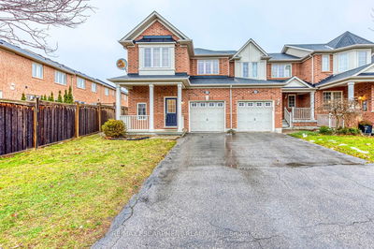3-storeys of charm and elegance in this show stopping 3 bedroom, 3 bathroom townhome, with hardwood floors throughout! Step into the inviting main floor with cozy family room and walk-out to the beautifully finished backyard. This backyard features multiple decks and entertaining areas for those summer cook outs! Moving up to the second level, you will find an open concept living and dining area with large windows that fill the space with natural light. The kitchen has a centre island with breakfast bar, stainless steel appliances and a walk-out to balcony overlooking the backyard. 3 bedrooms, 2 bathrooms and laundry on the upper level! Primary bedroom with double door closet and 3-pc ensuite. This home comes with a 1 car built-in garage and 1 car driveway. Basement is unfinished and ready to be converted into your dream recreation room, theatre room, or even a home gym! In a prime location and down the street from everything you need - groceries, pharmacy, schools, parks and trails.
Property Features
- Date Listed: Thursday, September 07, 2023
- Virtual Tour: View Virtual Tour for 44-445 Ontario Street S
- City: Milton
- Neighborhood: Timberlea
- Major Intersection: Ontario St S & Derry Rd W
- Full Address: 44-445 Ontario Street S, Milton, L9T 9K2, Ontario, Canada
- Family Room: Hardwood Floor, W/O To Deck, O/Looks Backyard
- Living Room: Hardwood Floor, Combined W/Dining, Large Window
- Kitchen: Ceramic Floor, W/O To Balcony, Centre Island
- Listing Brokerage: Royal Lepage Supreme Realty - Disclaimer: The information contained in this listing has not been verified by Royal Lepage Supreme Realty and should be verified by the buyer.

