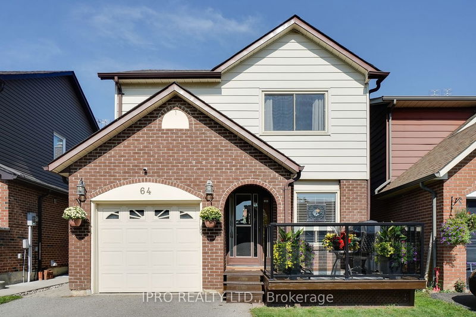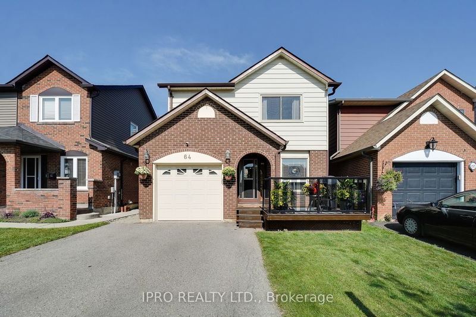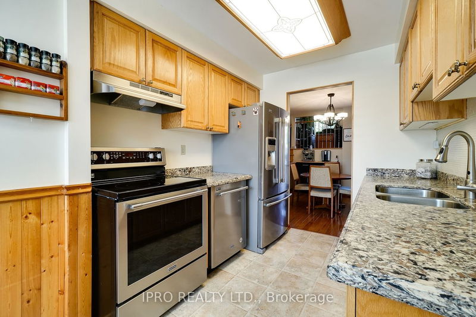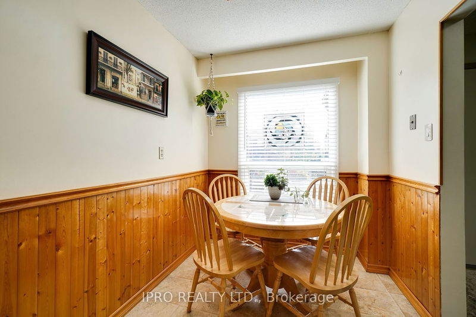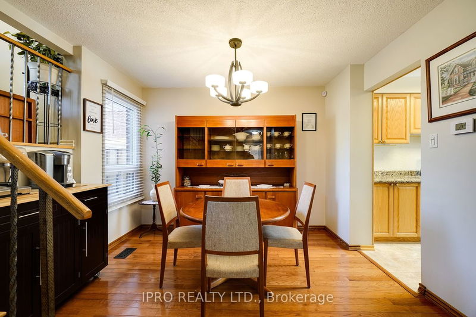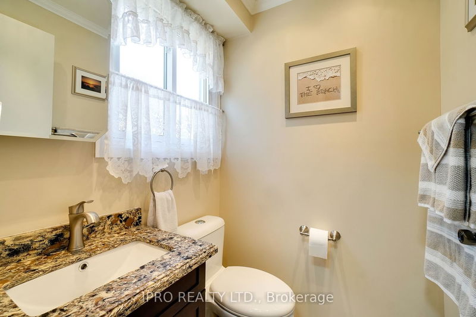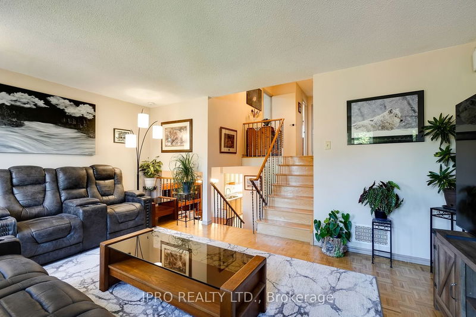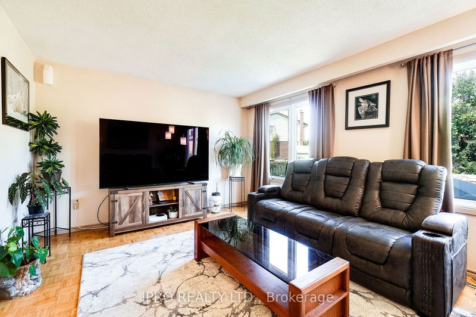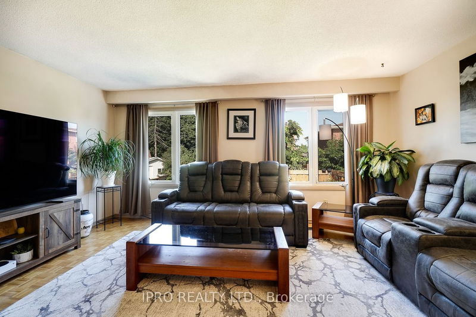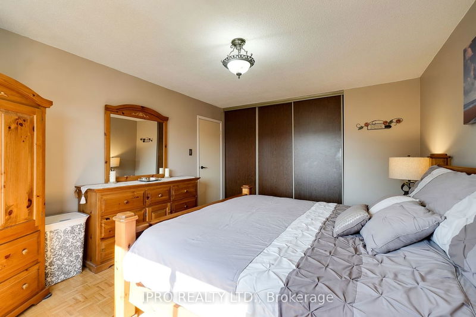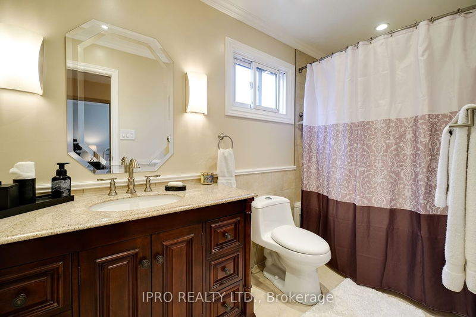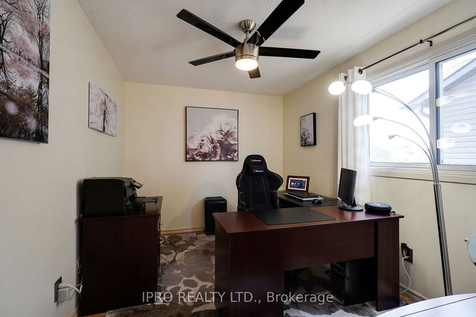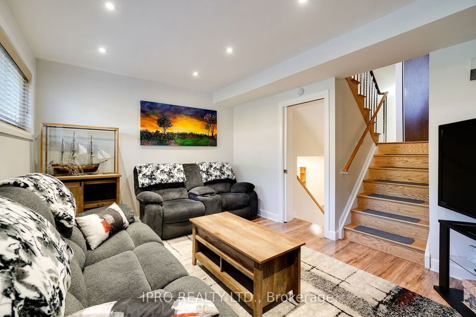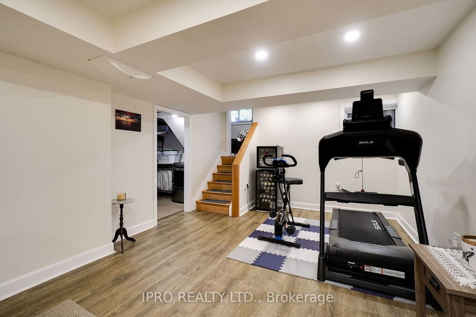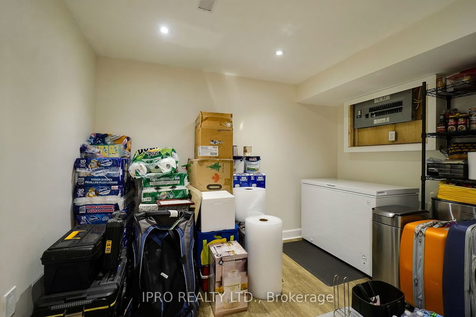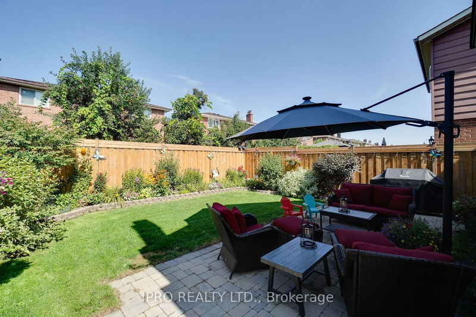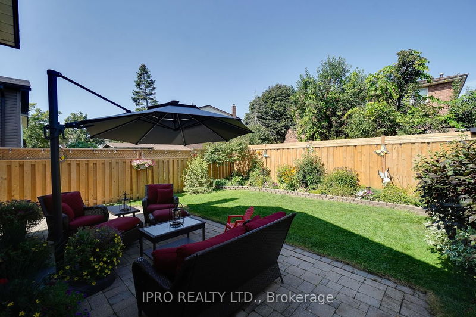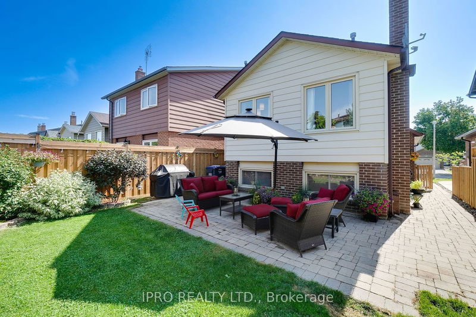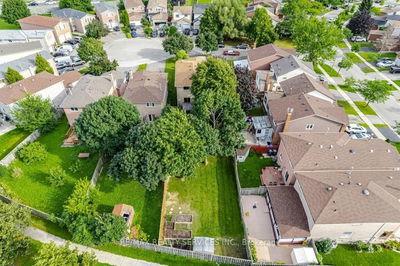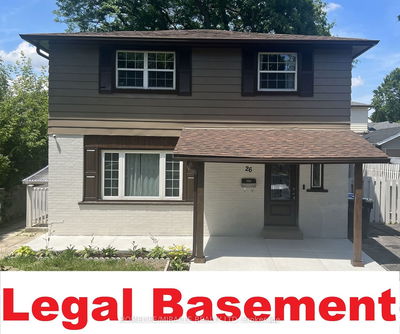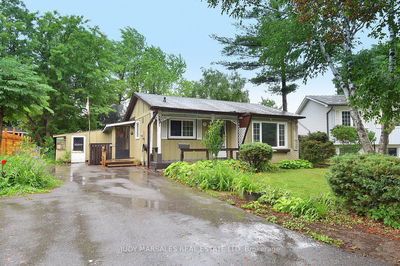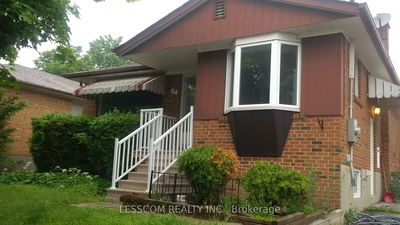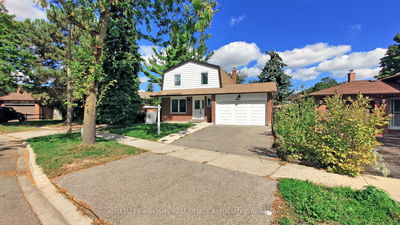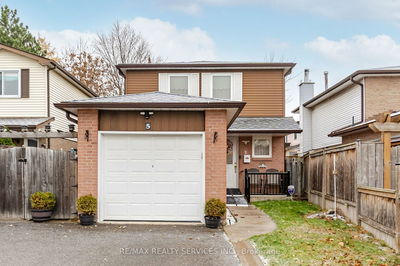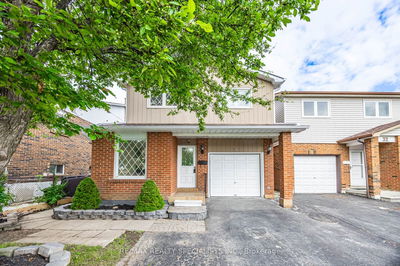Very well-maintained 5-level backsplit situated on a quiet street in a fantastic location. This 3-bedroom home offers more than 2,300 sq ft of total living space and features many updates throughout including: premium fingerprint-resistant stainless steel kitchen appliances; professionally renovated main bathroom with heated floors, pot lights, crown molding and heated jetted soaker tub; a gas fireplace with modern feature wall in the family room; and a professionally finished basement with a spacious rec room, pot lights, top-quality waterproof vinyl flooring and a separate finished room perfect for storage or a bedroom. A separate side entrance leads to a beautifully landscaped private backyard with a large patio area that is perfect for entertaining. Close to schools, public transit, recreation centres and shopping. Convenient hwy access if commuting by car and just 10 min away from the GO bus & train station. Roof shingles (2021).
Property Features
- Date Listed: Thursday, September 07, 2023
- Virtual Tour: View Virtual Tour for 64 Buckland Way
- City: Brampton
- Neighborhood: Madoc
- Major Intersection: Rutherford & Kennedy
- Full Address: 64 Buckland Way, Brampton, L6V 3P4, Ontario, Canada
- Kitchen: Stainless Steel Appl, Quartz Counter, Breakfast Area
- Living Room: Window, Parquet Floor, O/Looks Backyard
- Family Room: Gas Fireplace, Laminate, Above Grade Window
- Listing Brokerage: Ipro Realty Ltd. - Disclaimer: The information contained in this listing has not been verified by Ipro Realty Ltd. and should be verified by the buyer.

