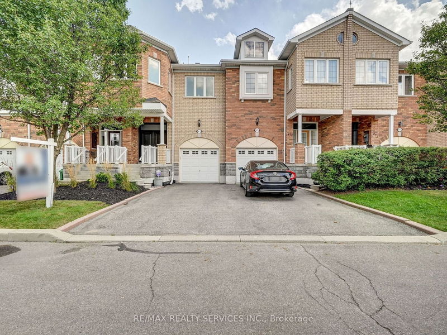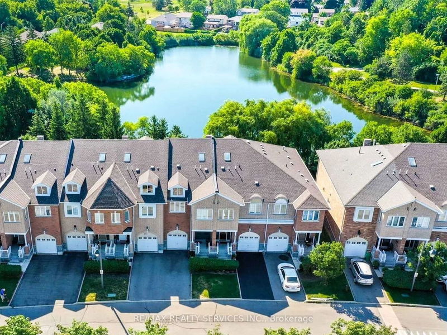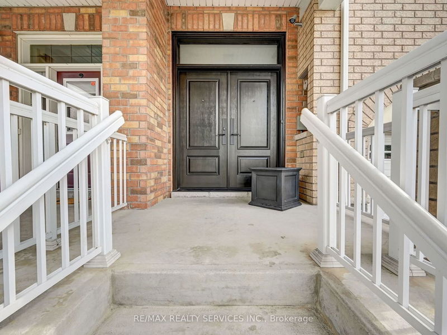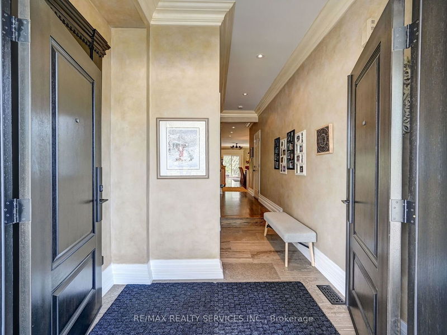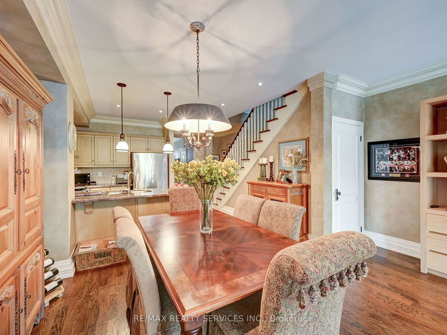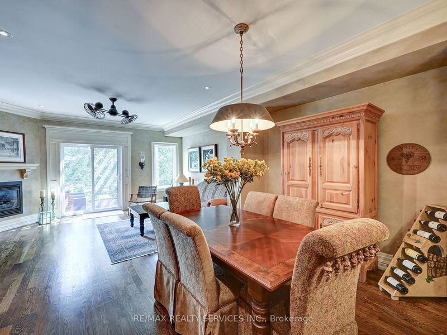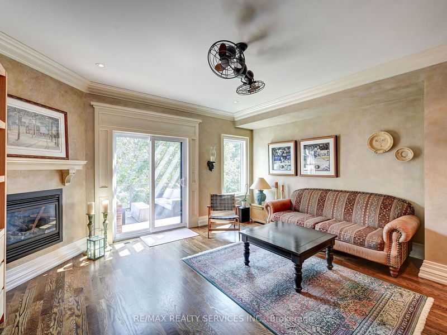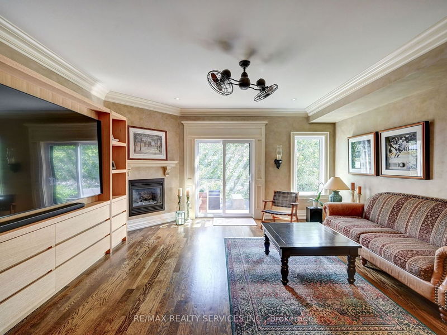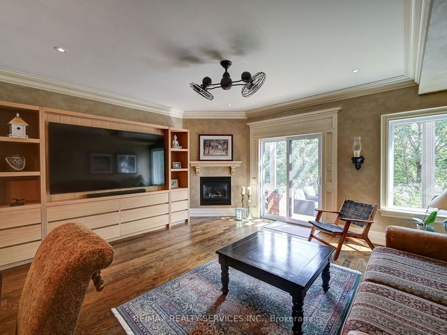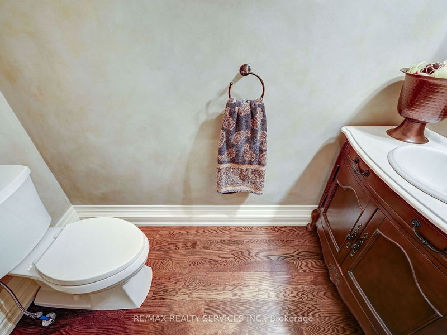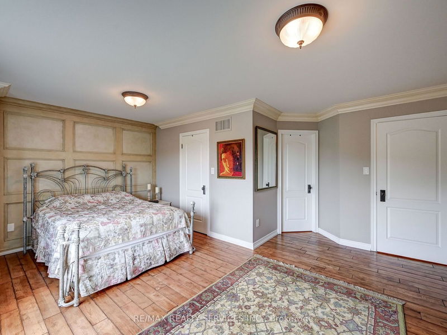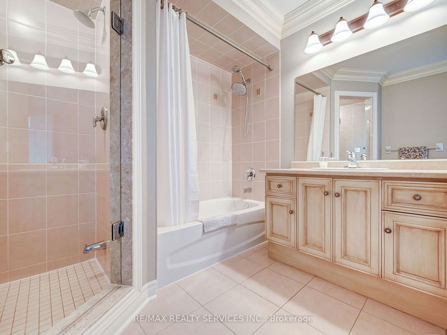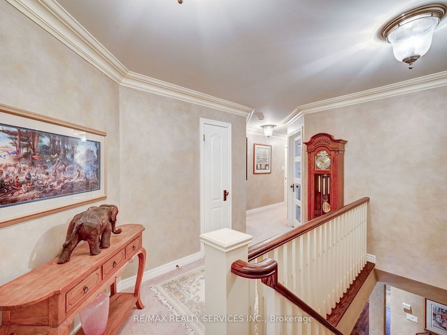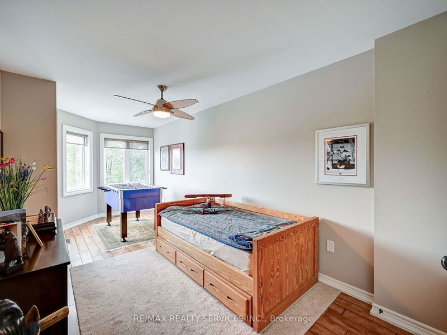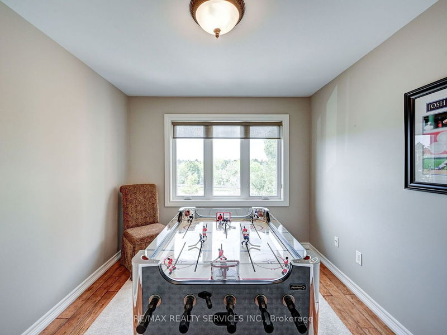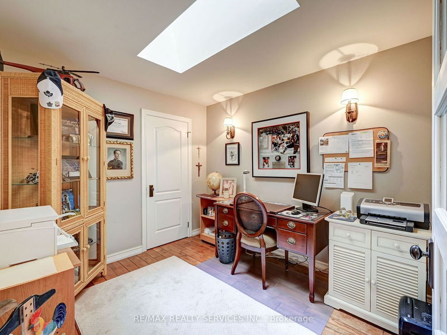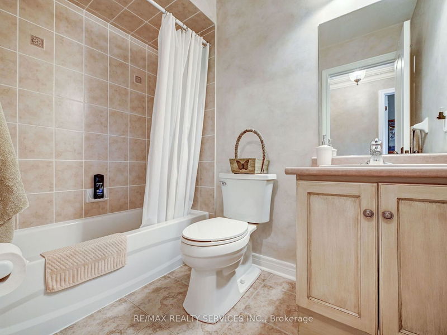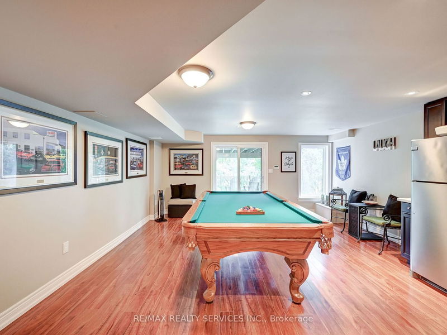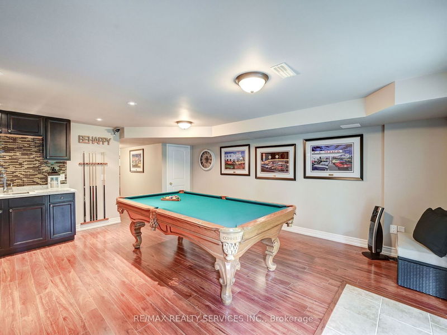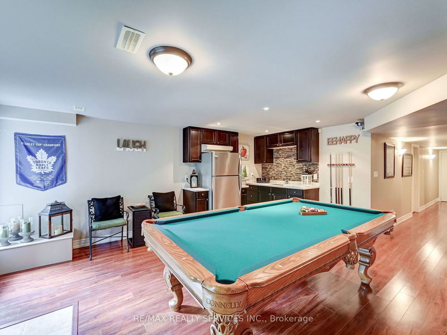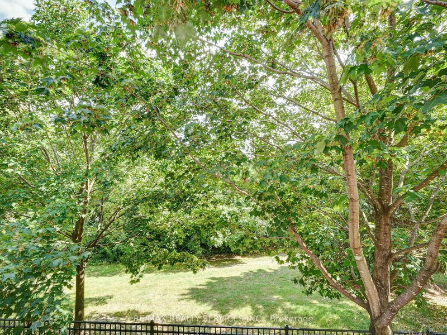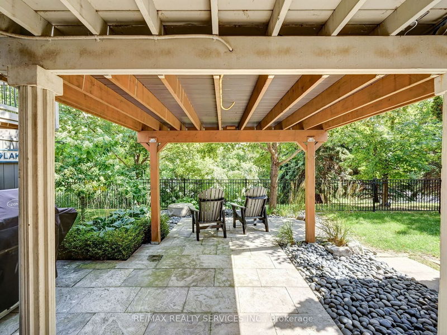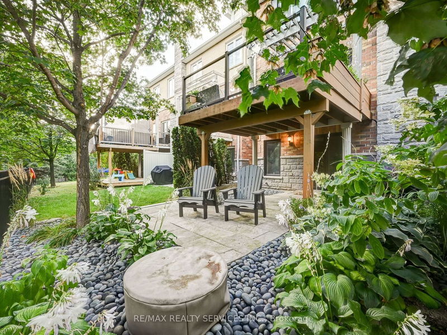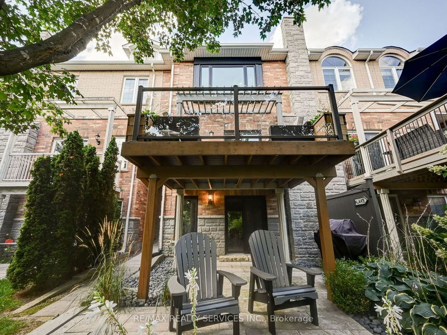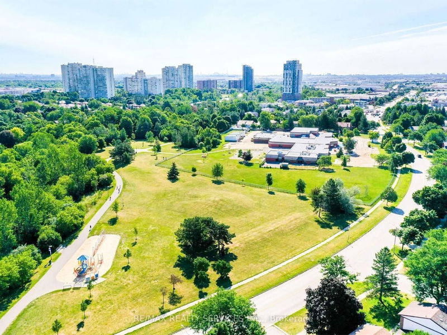Your Dream Home Awaits, This Upgraded Executive 4 Bedroom Townhome Is Backing And Fronting Onto Parr Lake Bringing Cottage Country To The City! The Front Double Door Entry Welcomes You To A Grand Foyer With Porcelain Tiles That Lead You To The Main Level That Boasts 9ft Smooth Ceilings, Large Family Room With A Gas Fireplace Has A W/O To A Composite Deck That Overlooks Gorgeous Views Of Nature And Parr Lake, The Open Concept Kitchen Comes With Granite Counter-Tops, Under Counter Lighting, & S/S Appliances, Main Flr Also Feats Upgraded 9inch Baseboards, Custom Plaster Crown Molding, & Hardwood Flr's, Upstairs The Bright & Airy Primary Bdrm Comes With A 5 Pc Ensuite, Large W/I Closet & A Bay Window With A Window Seat, All Other Bdrms Are Generously Sized Featuring Walnut Oak Hardwood Flrs, Convenient Upstairs Laundry, The Bsmt Feats A Potential In-Law Suite, A Large Rec Rm With A Walk-Out To A Stone Patio With A Gas Powered Fire Pit, A 2nd Kitchen Area, 5th Bdrm & A 3pc Bath!!!
Property Features
- Date Listed: Thursday, September 07, 2023
- Virtual Tour: View Virtual Tour for 477 Vodden Street E
- City: Brampton
- Neighborhood: Westgate
- Major Intersection: Vodden St/ Laurelcrest
- Full Address: 477 Vodden Street E, Brampton, L6S 0C7, Ontario, Canada
- Family Room: Hardwood Floor, Pot Lights, O/Looks Ravine
- Kitchen: Granite Counter, Stainless Steel Appl, Pot Lights
- Kitchen: Laminate, Backsplash, Pot Lights
- Listing Brokerage: Re/Max Realty Services Inc. - Disclaimer: The information contained in this listing has not been verified by Re/Max Realty Services Inc. and should be verified by the buyer.

