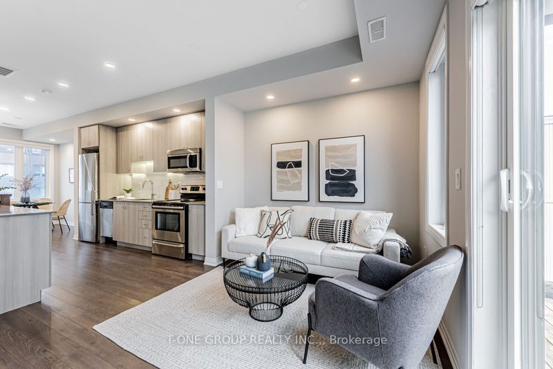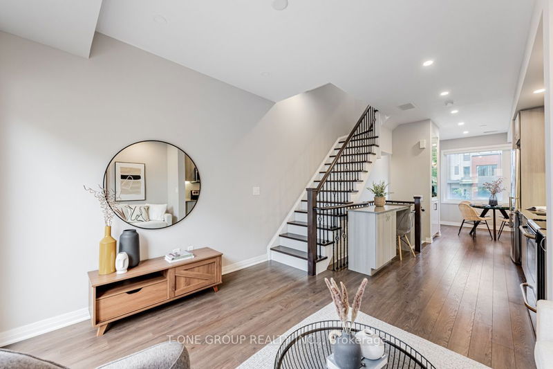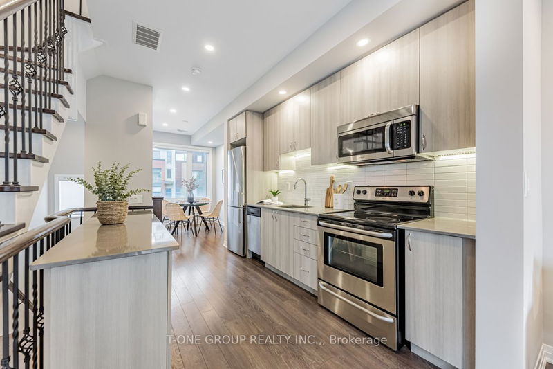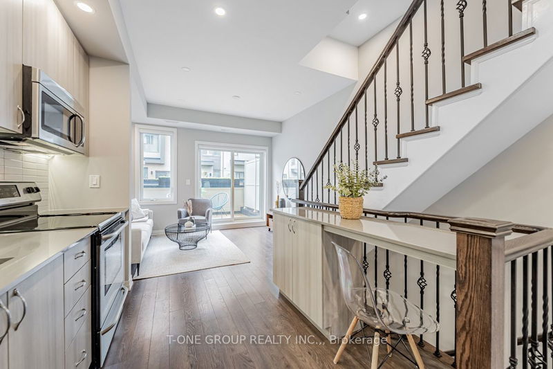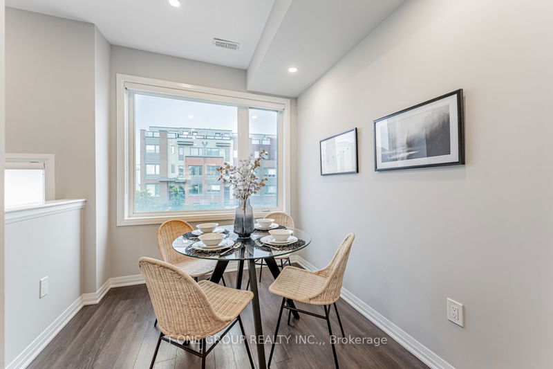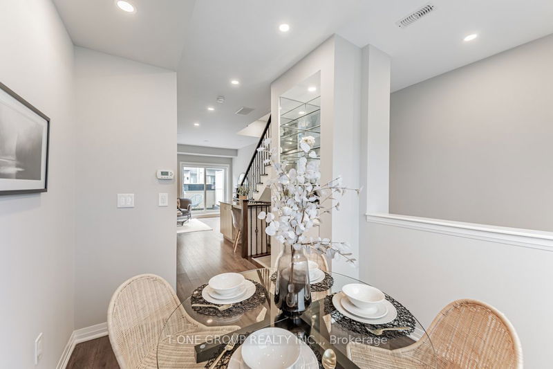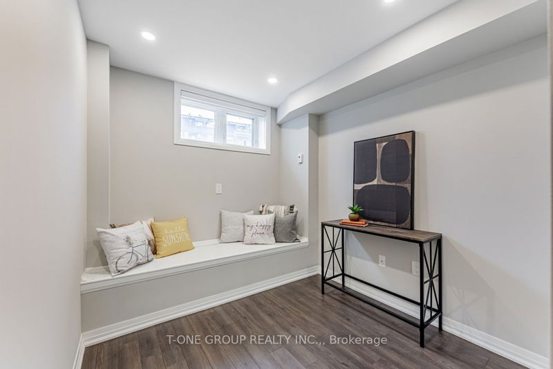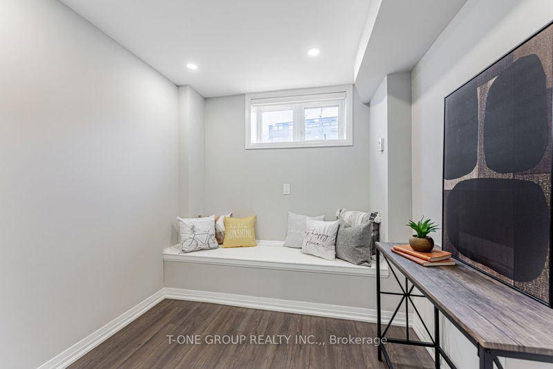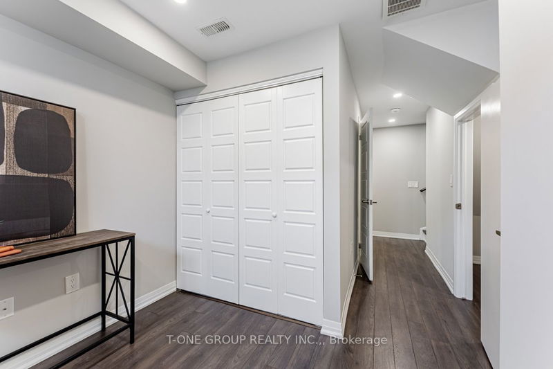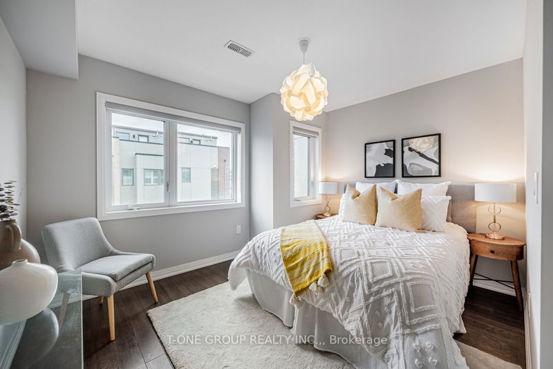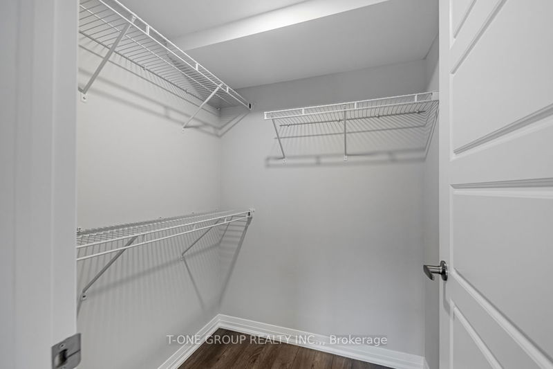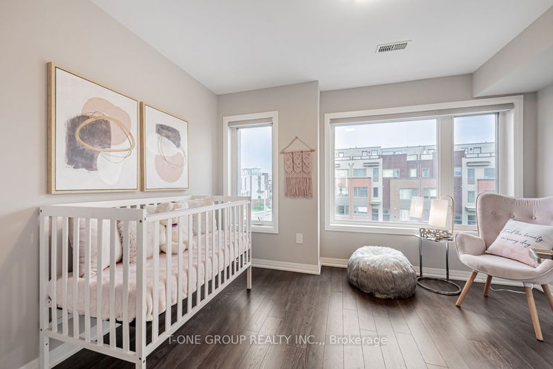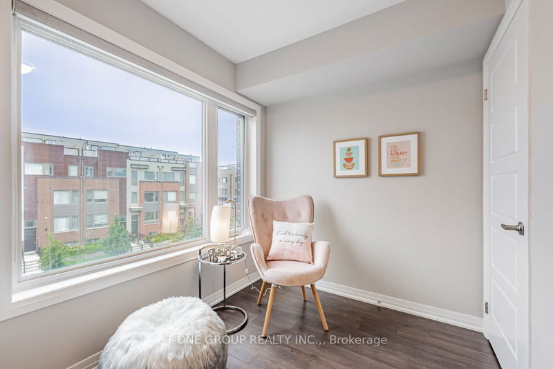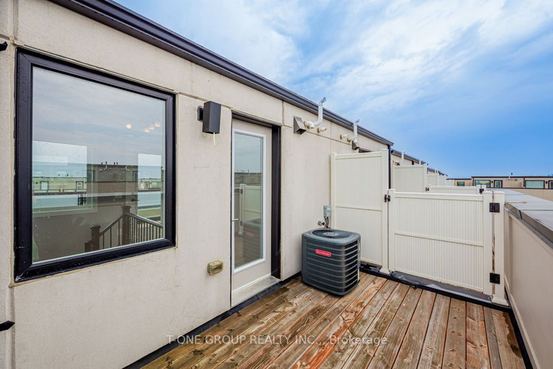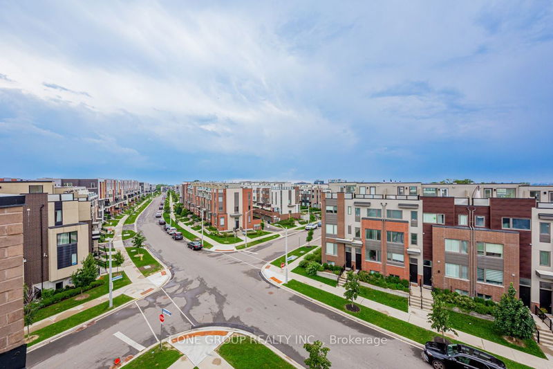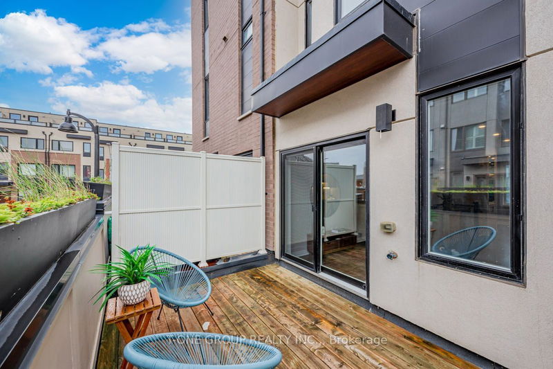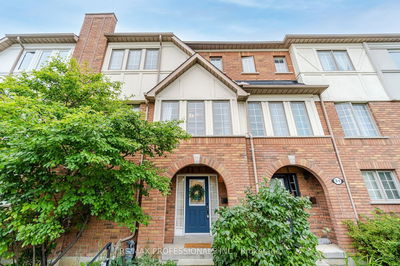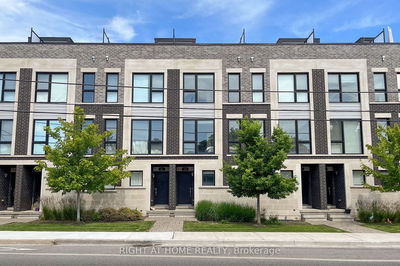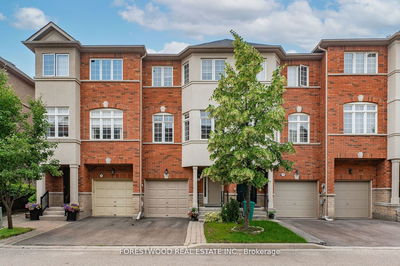Bright & Well-Maintained Freehold Townhouse In The Downsview Community. This Home Comes With Two Spacious Rooftop Terraces! Open Concept Main Floor Featuring Upgraded Kitchen W/ S/s Appliances, Centre Island, Custom Shelf, 9 Ft Ceilings, Potlights, And Walk-Out To Balcony With In-Line Gas BBQ! Built In 2017. Built-In Garage W/ Direct Access To Ground Floor. Hardwood Floors, Oak Stairs & Quartz Counters Thru-Out. Primary Bdrm With W/I Closet & 5 Pc Washroom. Ground Level Room Can Be Used As Office/ Additional Bedroom W/. Heated Floors. Mins To Downsview Park, Stanley Greene Park, Yorkdale Mall, Public Transit, Grocery, Restaurants, Major Highways And More!
Property Features
- Date Listed: Thursday, September 07, 2023
- City: Toronto
- Neighborhood: Downsview-Roding-CFB
- Major Intersection: Hwy 401/ Keele
- Full Address: 167 Frederick Tisdale Drive, Toronto, M3K 0B5, Ontario, Canada
- Living Room: Open Concept, W/O To Balcony
- Kitchen: Stainless Steel Appl, Quartz Counter
- Listing Brokerage: T-One Group Realty Inc., - Disclaimer: The information contained in this listing has not been verified by T-One Group Realty Inc., and should be verified by the buyer.





