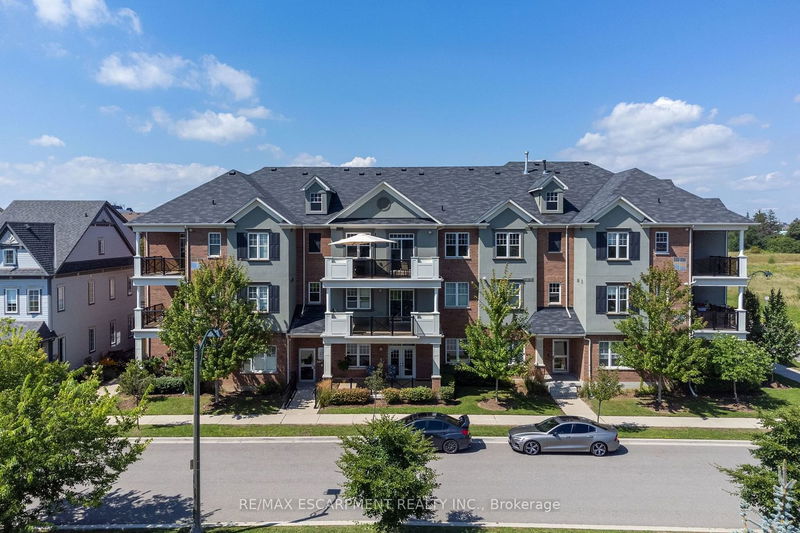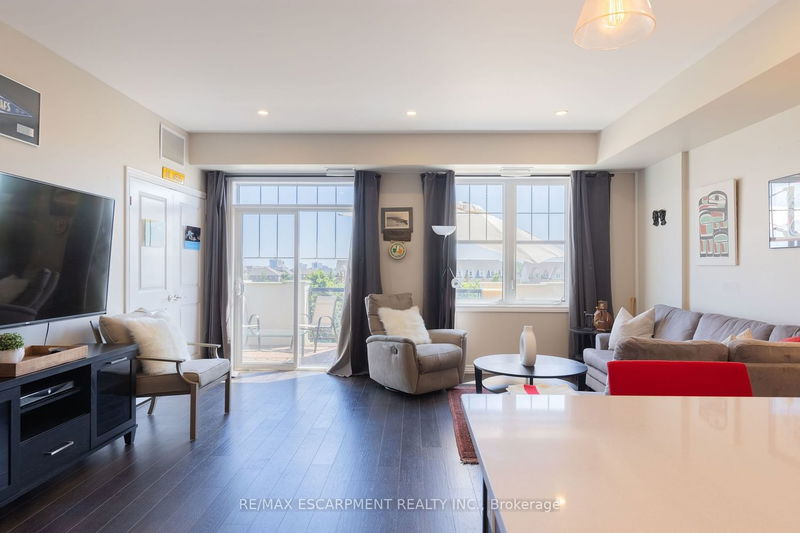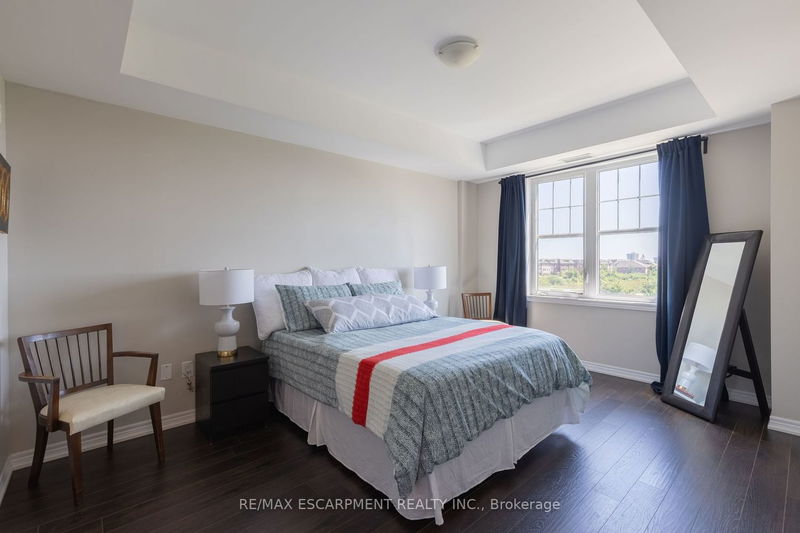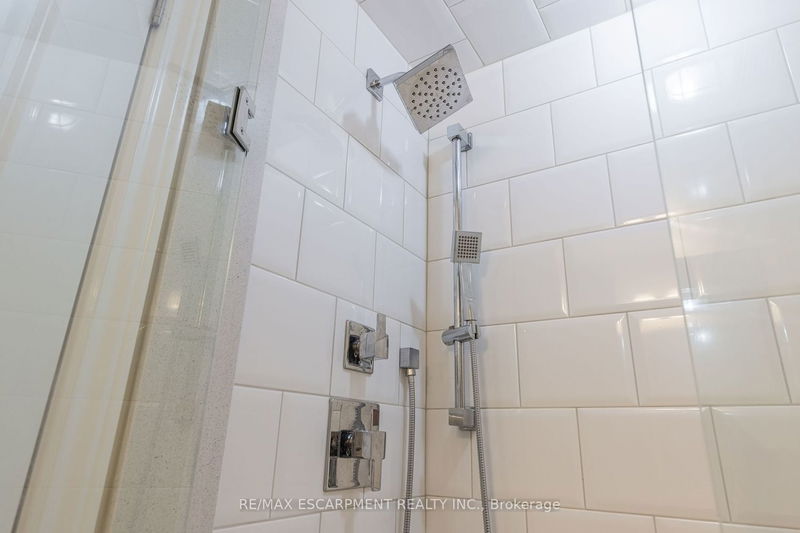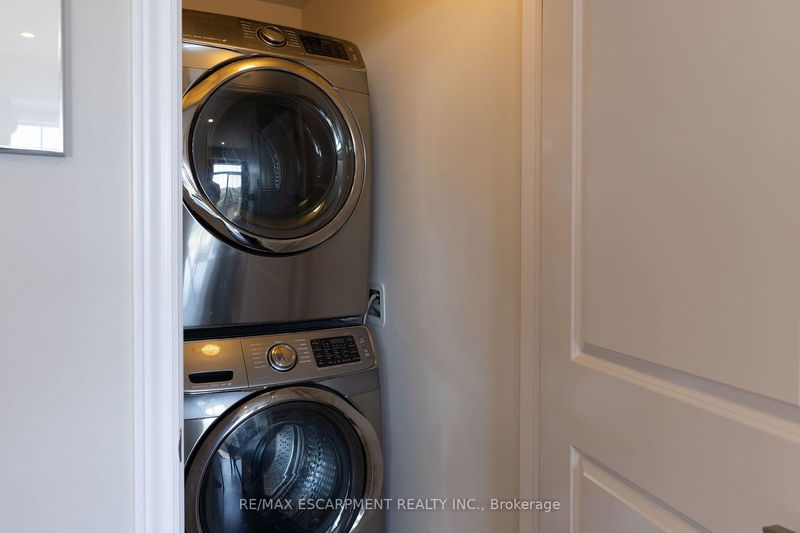Extensively upgraded & pristinely kept, this 2 bedroom, 2 bathroom unit is located in charming River Oaks. Oversized 200 sq. ft. balcony w/southern exposure overlooking park - ideal for entertaining. Enjoy scenic views & ultimate privacy. Well appointed & stylish. The modern kitchen gleams w/sleek cabinetry, quartz counters & SS appliances. Glass pendants illuminate the breakfast bar. Functional open-concept layout offers many possibilities for furniture placement for living & dining. Loads of natural light. Primary bedroom w/walk-in closet & 3-pc ensuite. 2nd bedroom & 4-pc bathroom. Both bedrooms enjoy park views. Both bathrooms have upgraded chrome fixtures & lux finishes. Full-size Samsung W&D w/ ample storage space. Single garage w/additional driveway parking is located steps away at rear. Enjoy the best of suburban serenity w/walkability to restaurants and shops. Close to major highways, the Trafalgar GO station, & walking distance to grocery stores, LCBO, schools & more
Property Features
- Date Listed: Thursday, September 07, 2023
- Virtual Tour: View Virtual Tour for 306-275 Roxton Road
- City: Oakville
- Neighborhood: River Oaks
- Full Address: 306-275 Roxton Road, Oakville, L6H 0K9, Ontario, Canada
- Kitchen: Main
- Living Room: Combined W/Dining
- Listing Brokerage: Re/Max Escarpment Realty Inc. - Disclaimer: The information contained in this listing has not been verified by Re/Max Escarpment Realty Inc. and should be verified by the buyer.

