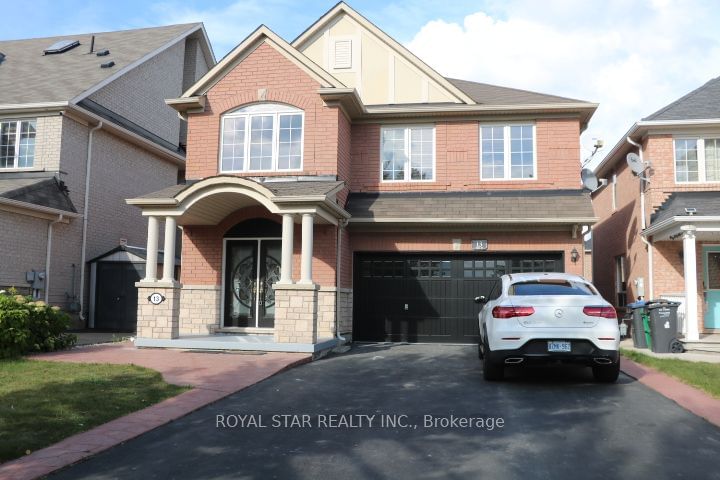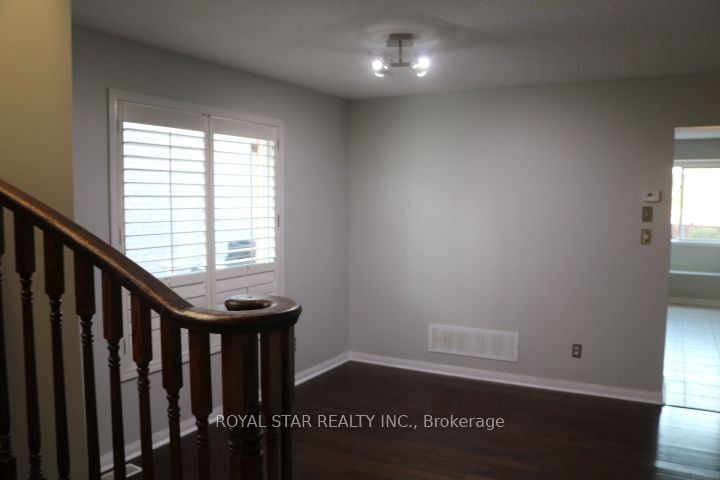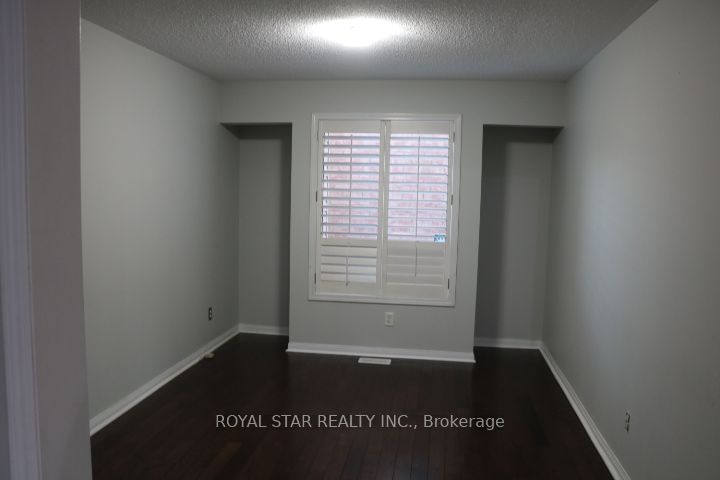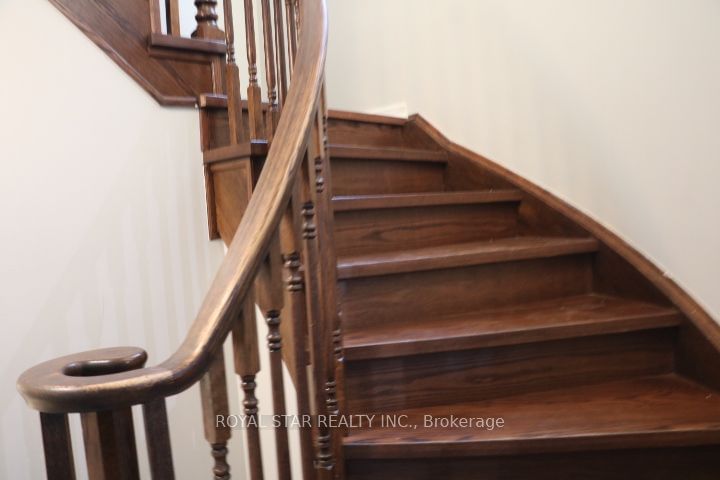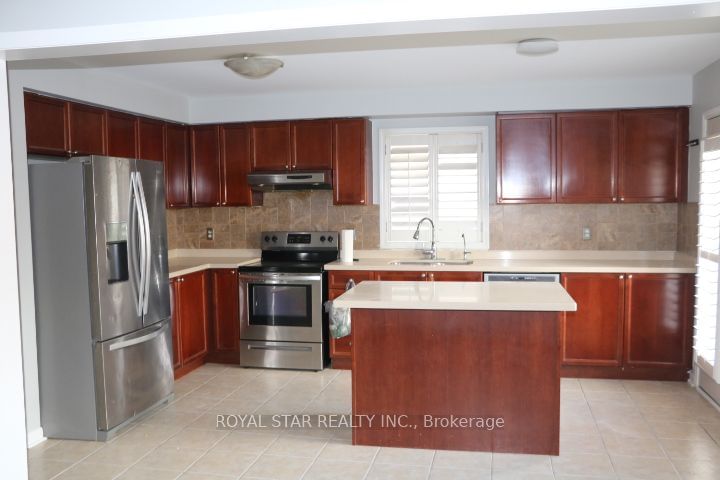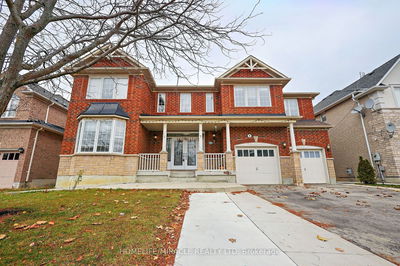5 Bedroom, Detached Home, Located On A Prime Location, Hardwood Floors, Separate Living, Dining And Family Room, Second Floor Laundry, Entrance From Garage To Home, One Garage Parking & Two Driveway Parking Included. Lots Of Natural Light, Minimum 1 Year Lease For Qualified Tenants. Tenant Will Pay 70% Of Utilities, Tenant Insurance Required.
Property Features
- Date Listed: Thursday, September 07, 2023
- City: Brampton
- Neighborhood: Vales of Castlemore
- Major Intersection: Castlemore / Goreway
- Living Room: Window, Hardwood Floor
- Family Room: Window, Hardwood Floor, Gas Fireplace
- Kitchen: Ceramic Floor, W/O To Yard, Quartz Counter
- Listing Brokerage: Royal Star Realty Inc. - Disclaimer: The information contained in this listing has not been verified by Royal Star Realty Inc. and should be verified by the buyer.

