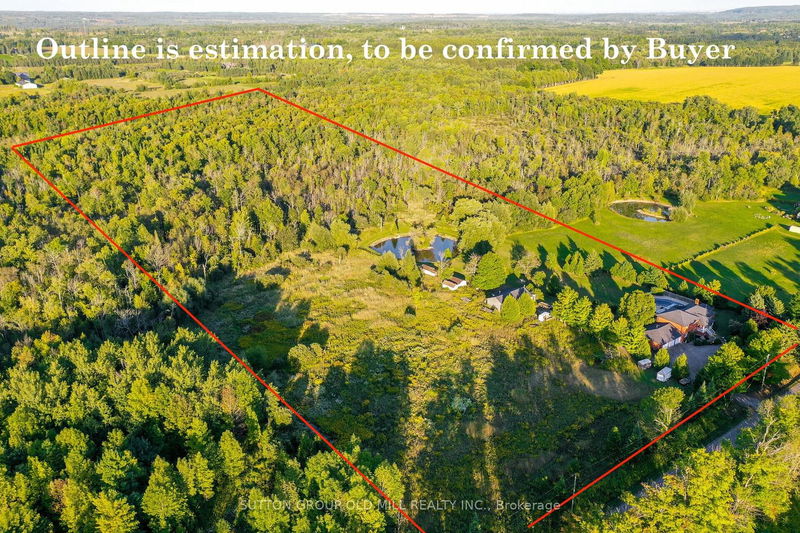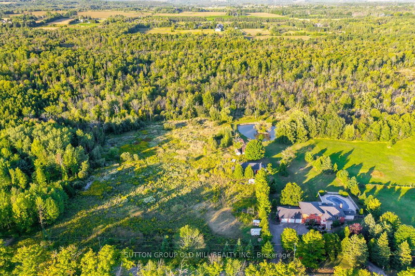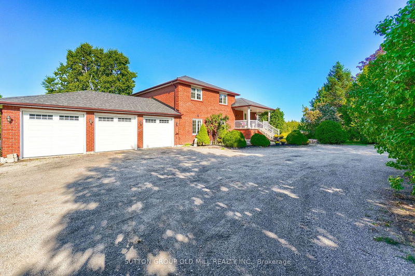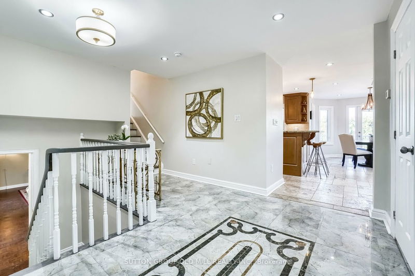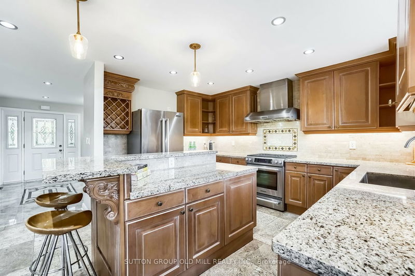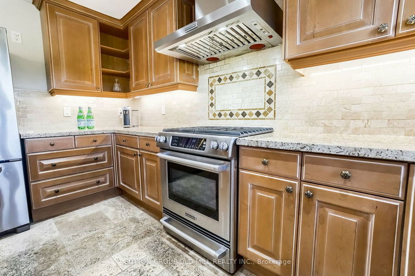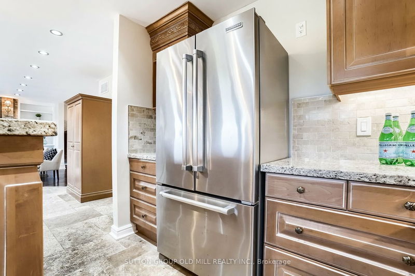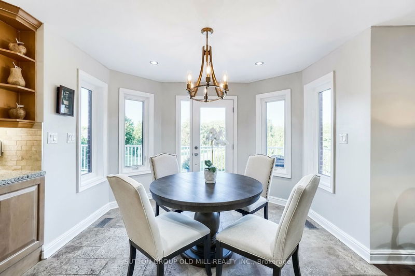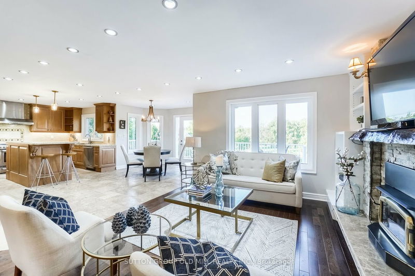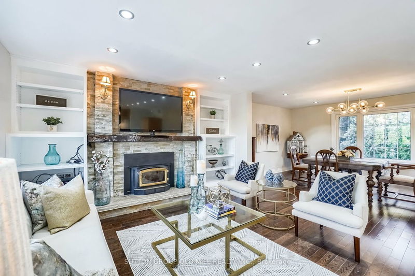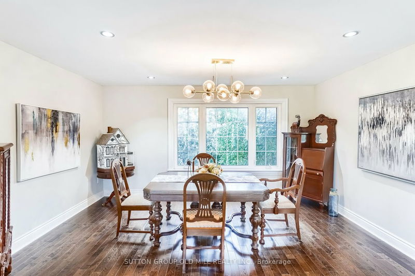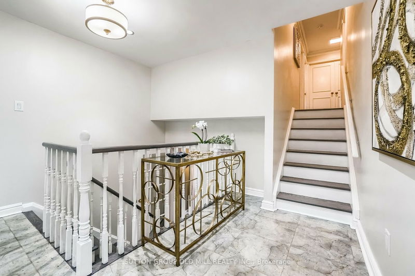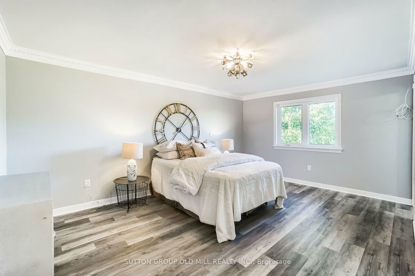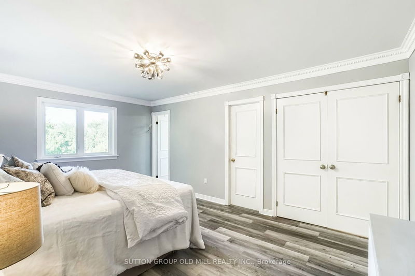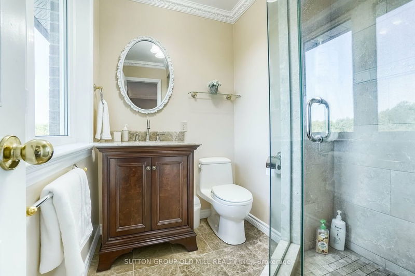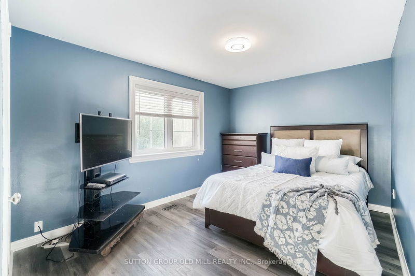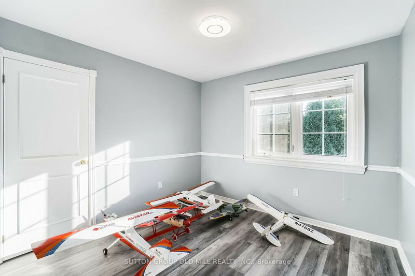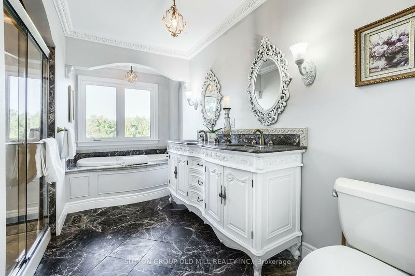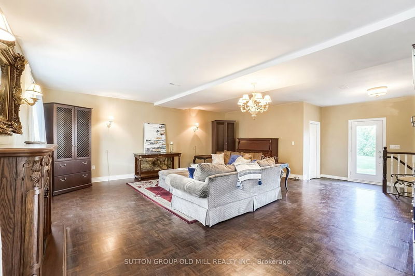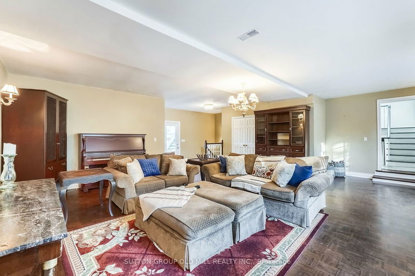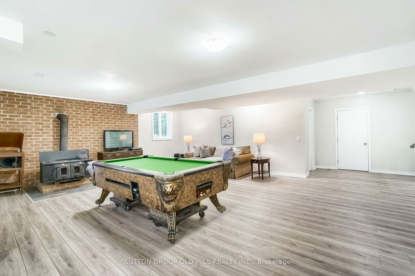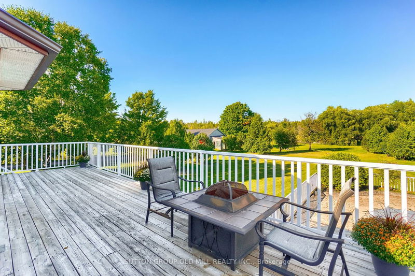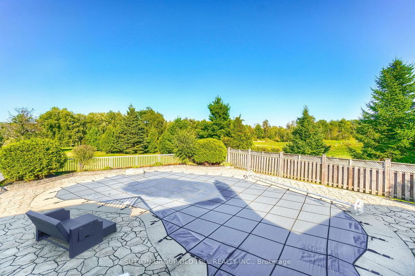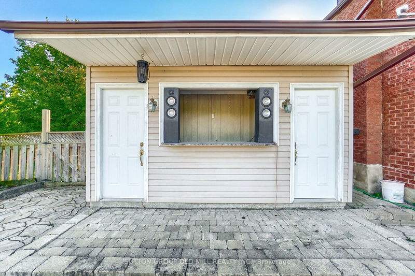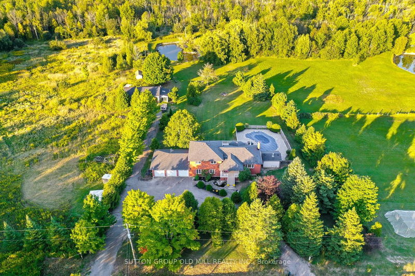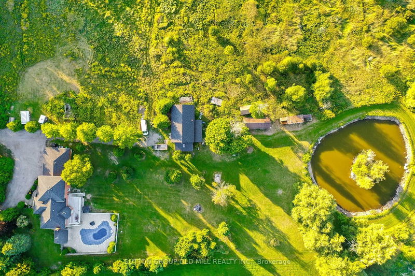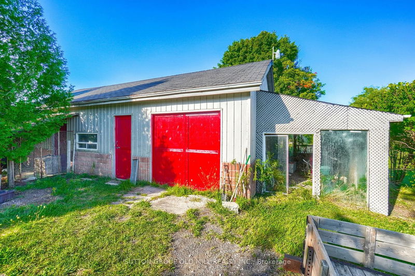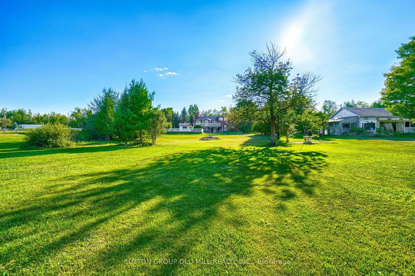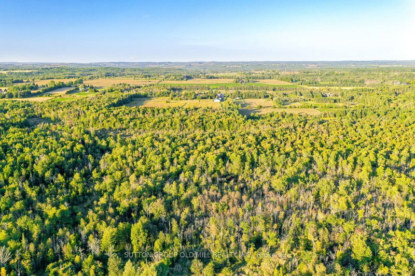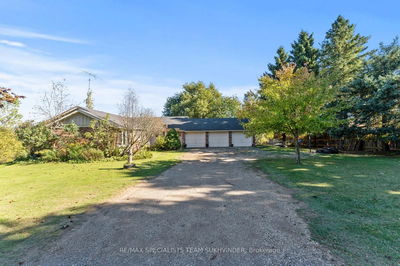23.16 Acre Caledon Country Estate (or hobby farm)! Arriving at the property, it'll take your breath away. Total of 3676 sq ft of custom living space. Feels like a raised bungalow with the entrance leading to a large foyer w/powder room and then kitchen, brkfast room, living room, dining room. Gourmet custom chef's eat-in kitchen has solid maple cabinets. Whole kitchen was custom-built. $$$s spent on top of the line Kitchen Aid appliances.Opening concept living/dining room w/ extraordinary views from front to back of house to front. LR has wood burning fireplace, built-in bookcases. Breakfast room walks out to huge deck overlooking inground pool, pond, forest, & more. Family room so large you could convert to primary suite! Walk-out lower level could be in-law apartment-great for multi-gen family! Cabana included by pool. Mud room leads to 3 car huge garage! 1500 sq ft heated/hydro (was a pole barn) w/loft for storage, large doors. Live your best life here! (Photos w/staging.)
Property Features
- Date Listed: Thursday, September 07, 2023
- Virtual Tour: View Virtual Tour for 19919 Winston Churchill Boulevard
- City: Caledon
- Neighborhood: Rural Caledon
- Major Intersection: Sideroad 27/Beech Grove Side R
- Full Address: 19919 Winston Churchill Boulevard, Caledon, L7K 1J6, Ontario, Canada
- Kitchen: Granite Counter, Stainless Steel Appl, O/Looks Backyard
- Living Room: Hardwood Floor, Wood Stove, B/I Shelves
- Family Room: Wood Floor, Large Closet, W/O To Garden
- Listing Brokerage: Sutton Group Old Mill Realty Inc. - Disclaimer: The information contained in this listing has not been verified by Sutton Group Old Mill Realty Inc. and should be verified by the buyer.


