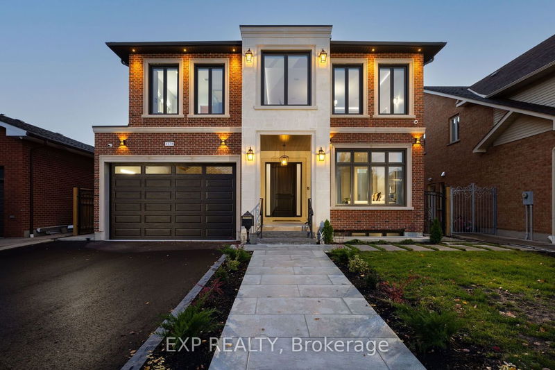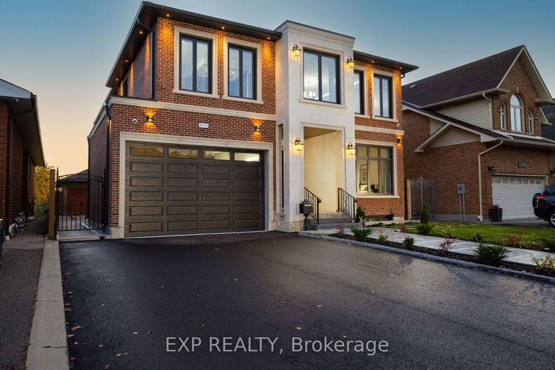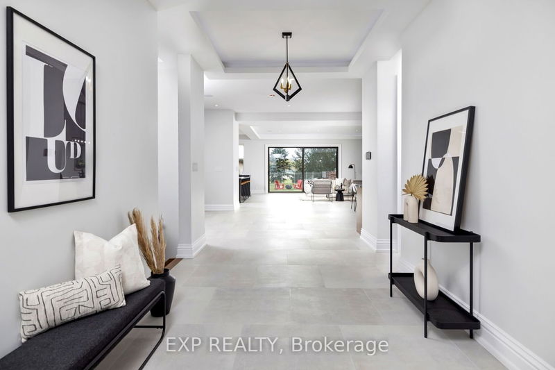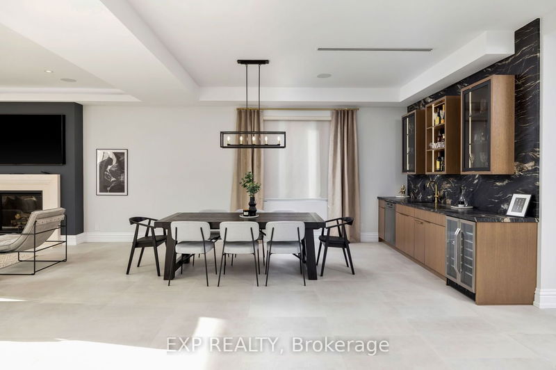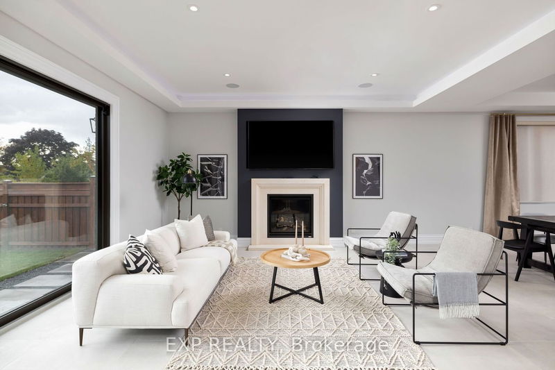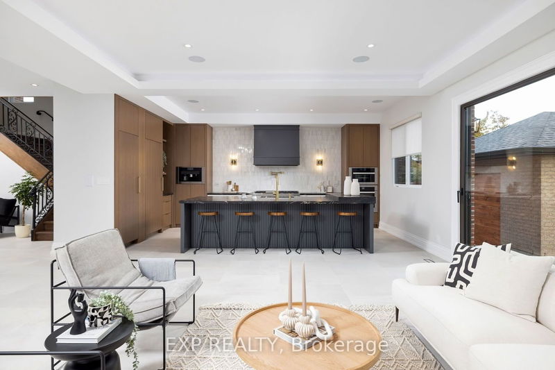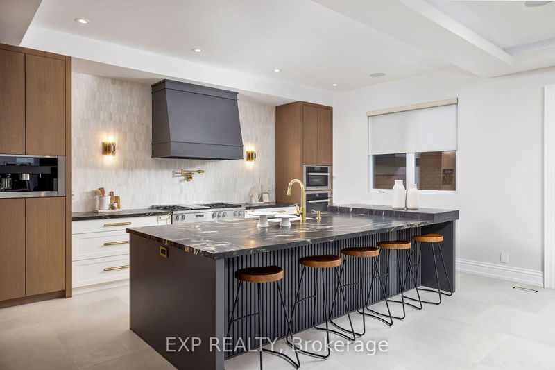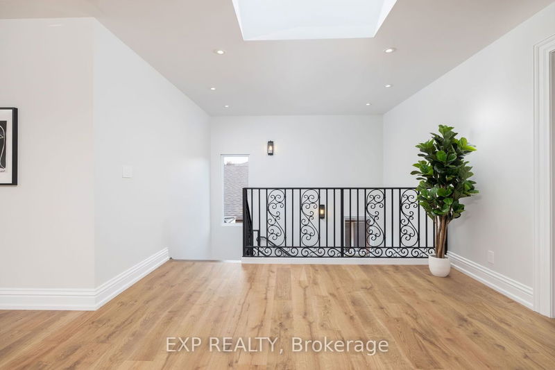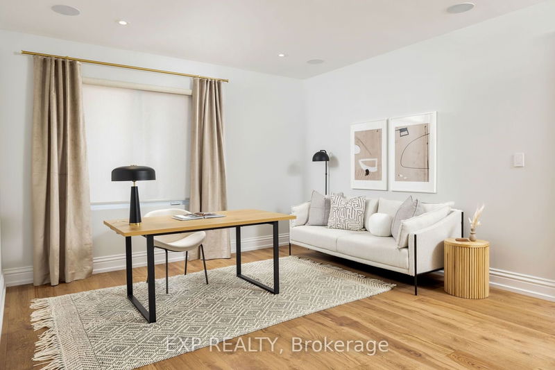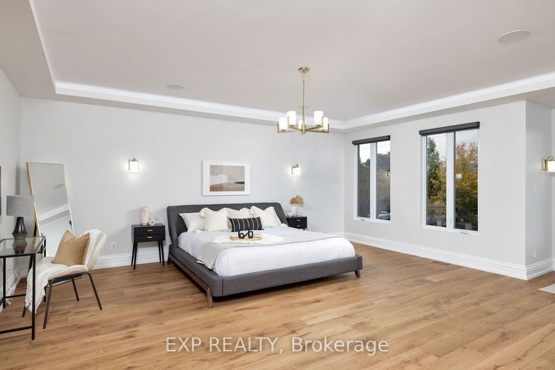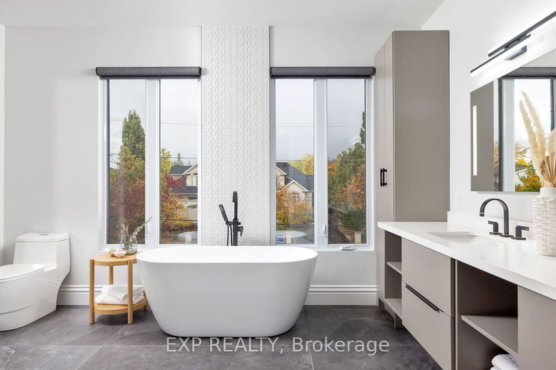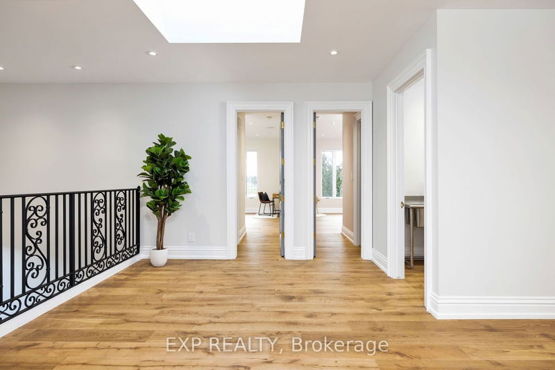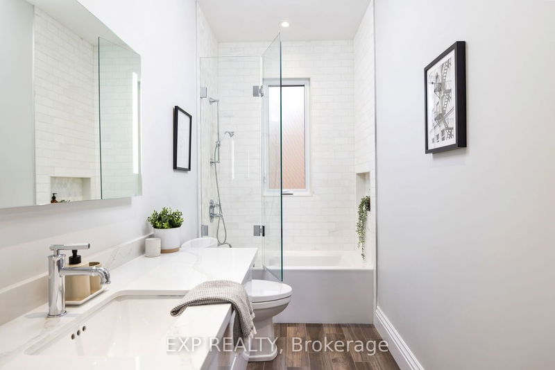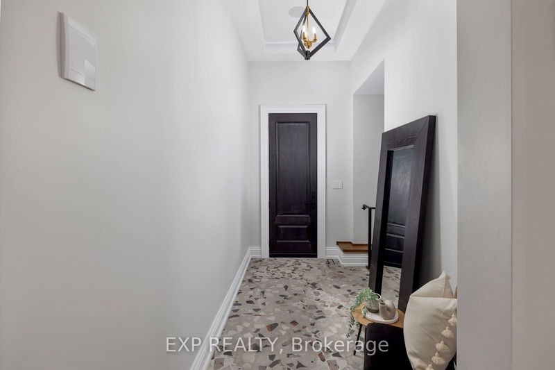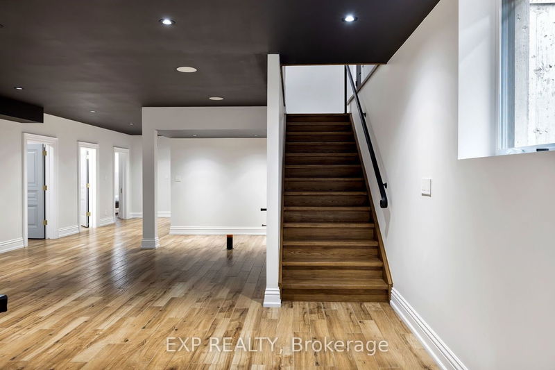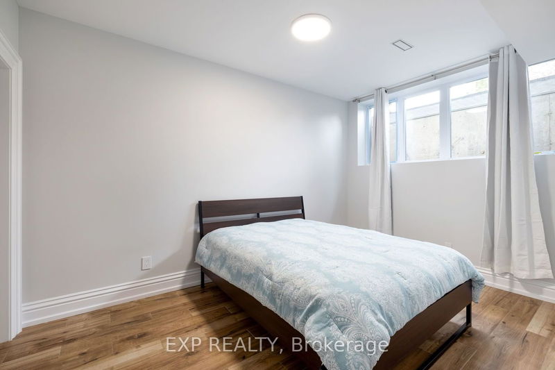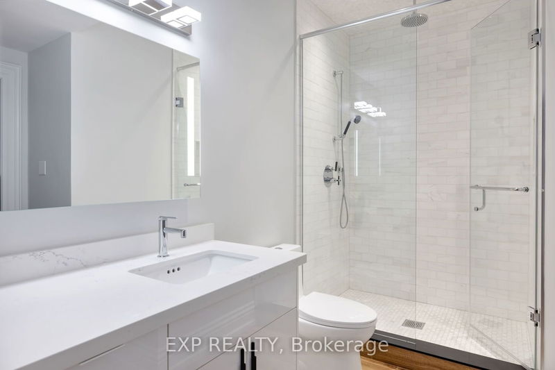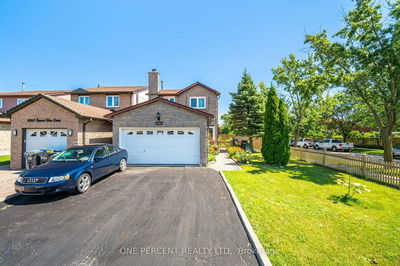Prepare to be captivated by an architectural marvel that transcends ordinary living. Nestled on a generous 50 x 213 ft lot, this extraordinary 4 + 2 bedroom, 6 bthrm transitional home stands as a testament to the seamless fusion of contemporary design & timeless elegance. One of the defining features of this home is its adaptability. With 6 Bedrooms & 6 well-appointed bathrooms, it accommodates multi-generational living with grace and style. Whether you have a growing family, visiting relatives, or a desire for investment potential, this property offers the flexibility you need.Step inside, and you'll discover an interior that masterfully balances traditional minimalist design elements.This is where modernity comfort intertwine.The chef's kitchen is a culinary haven. It's equipped with top-of-the-line appliances & custom cabinetry, an ideal setting for your culinary creations. Whether you're hosting grand dinner parties or preparing intimate family meals, this kitchen is your canvas.
Property Features
- Date Listed: Friday, September 08, 2023
- Virtual Tour: View Virtual Tour for 4176 Wilcox Road
- City: Mississauga
- Neighborhood: Rathwood
- Full Address: 4176 Wilcox Road, Mississauga, L4Z 1C1, Ontario, Canada
- Living Room: Fireplace, Tile Floor
- Kitchen: Granite Counter, Centre Island, Breakfast Area
- Listing Brokerage: Exp Realty - Disclaimer: The information contained in this listing has not been verified by Exp Realty and should be verified by the buyer.

