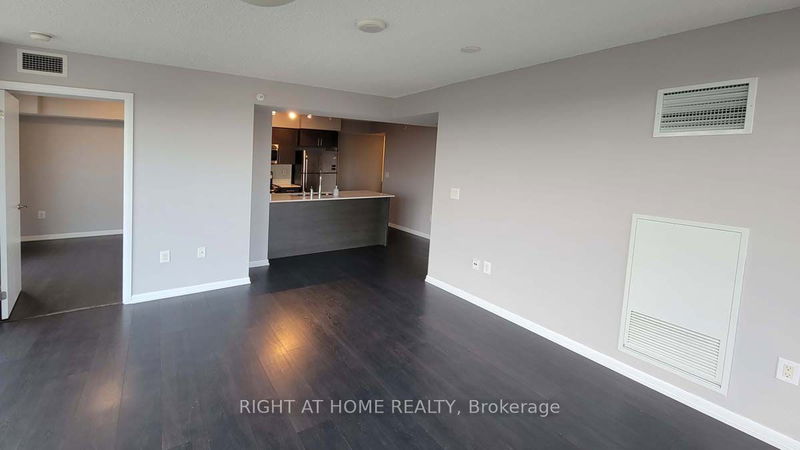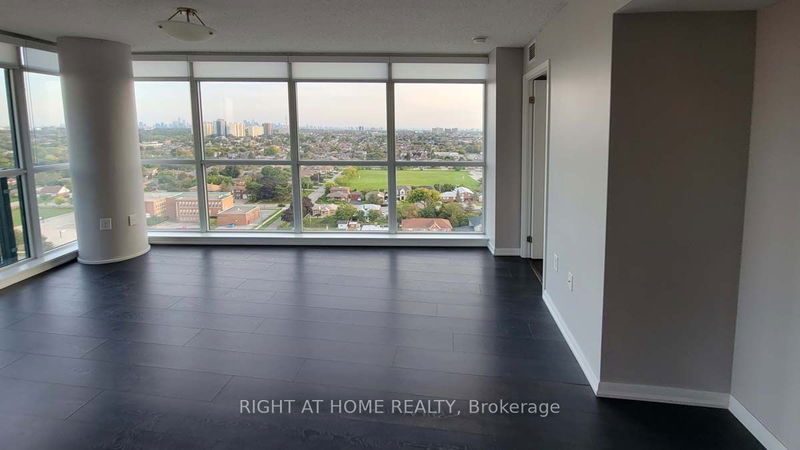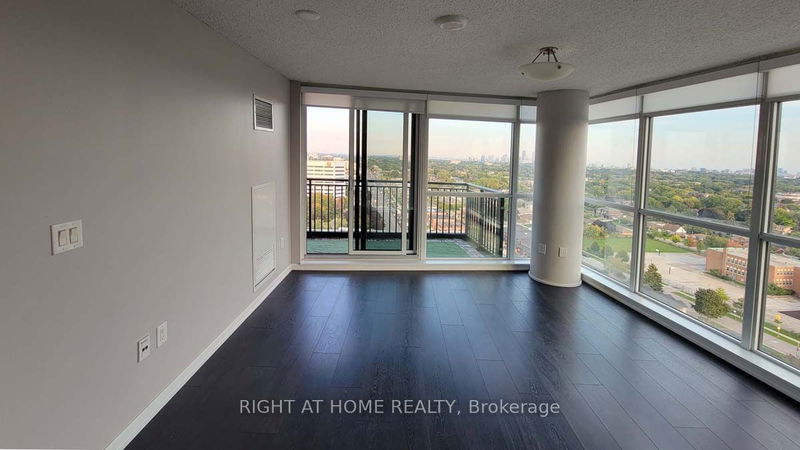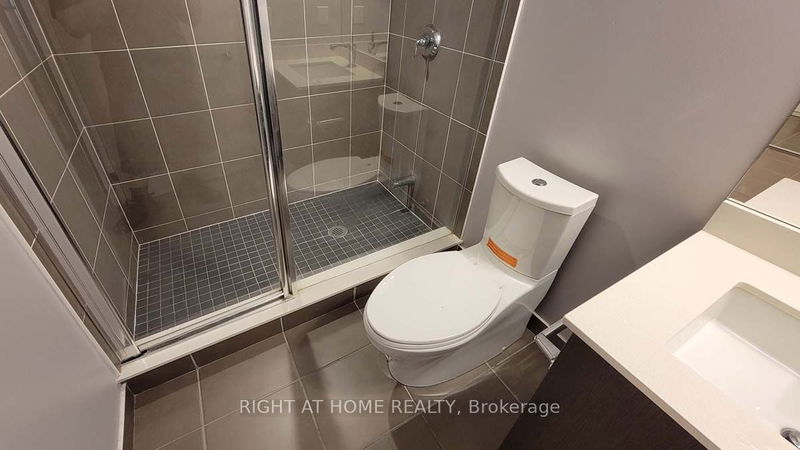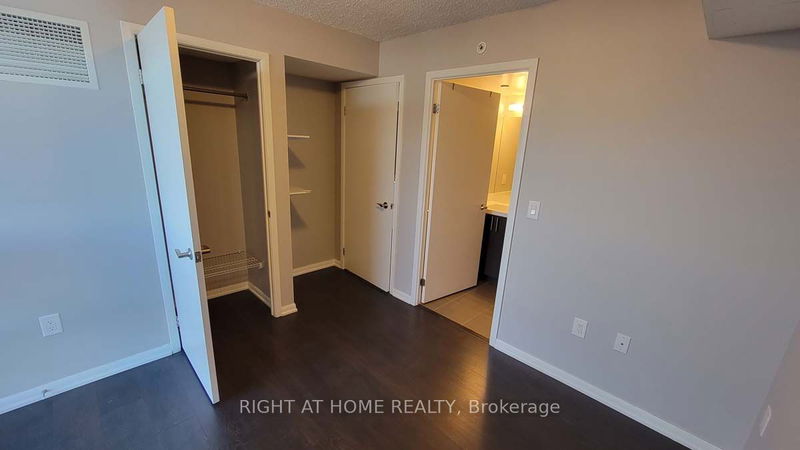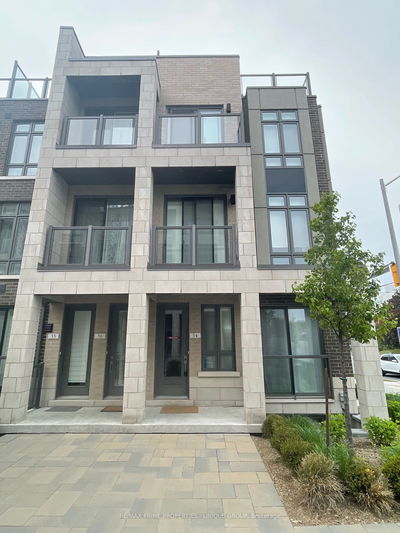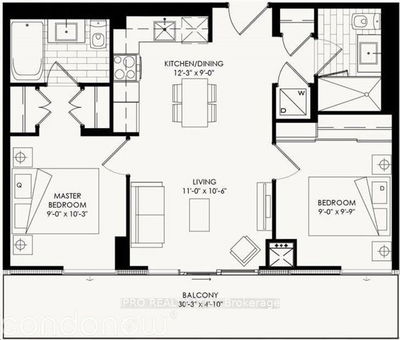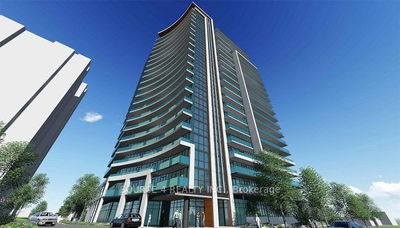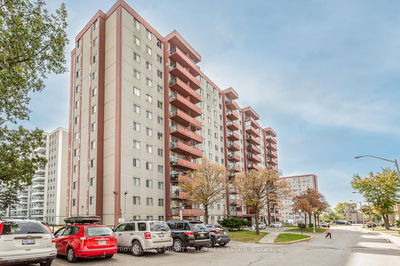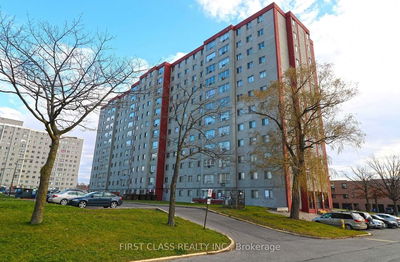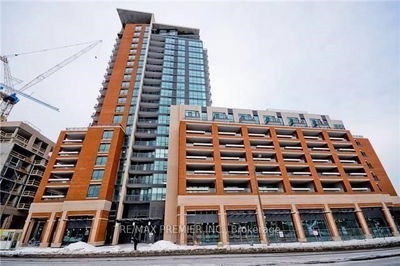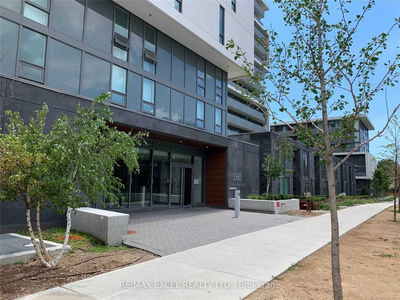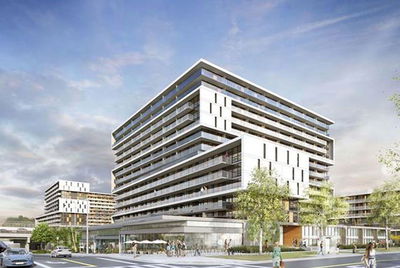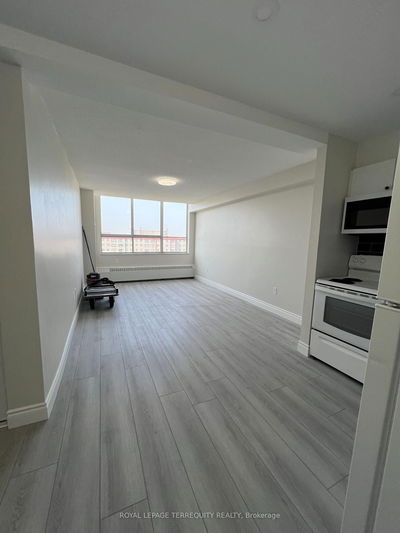Enjoy Some Of The Best Views Of The City From This South East Facing Corner Unit On The 18th Floor. Approx 755 Sq Ft +/-. The Condo Features A Functional Split Bedroom Layout, A Large Open Concept Living/Dining Room, Upgraded Kitchen W/Custom Backsplash & Caesarstone Countertop, & a Huge Balcony! Floor To Ceiling Windows Allow For Tons Of Natural Light. The Building is Well Equipped With Concierge, 2 Gyms, an Outdoor Pool/Bbq Area, & More!
Property Features
- Date Listed: Friday, September 08, 2023
- City: Toronto
- Neighborhood: Yorkdale-Glen Park
- Major Intersection: Dufferin & Lawrence
- Full Address: 1814-800 Lawrence Avenue W, Toronto, M6A 0B1, Ontario, Canada
- Living Room: Laminate, Combined W/Dining, W/O To Balcony
- Kitchen: Ceramic Floor, Breakfast Bar, Quartz Counter
- Listing Brokerage: Right At Home Realty - Disclaimer: The information contained in this listing has not been verified by Right At Home Realty and should be verified by the buyer.


