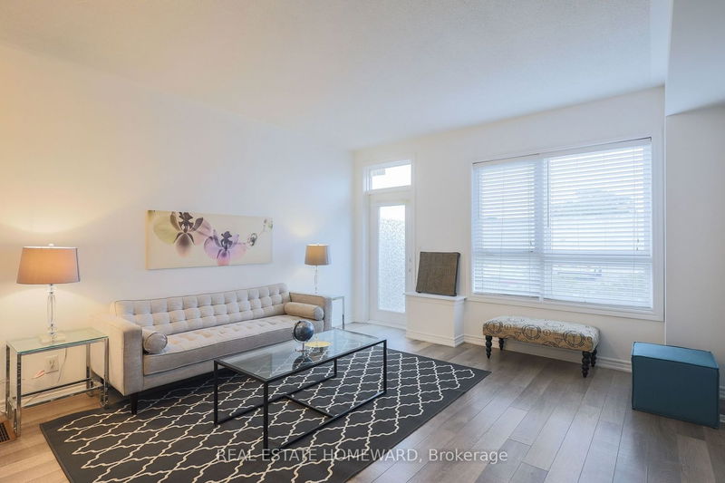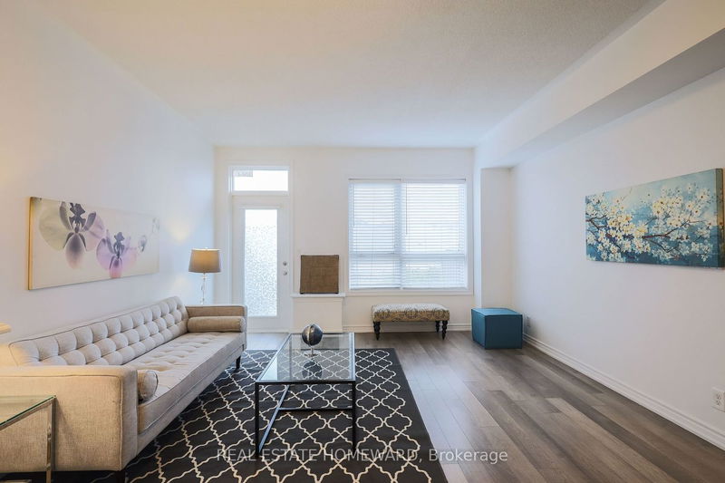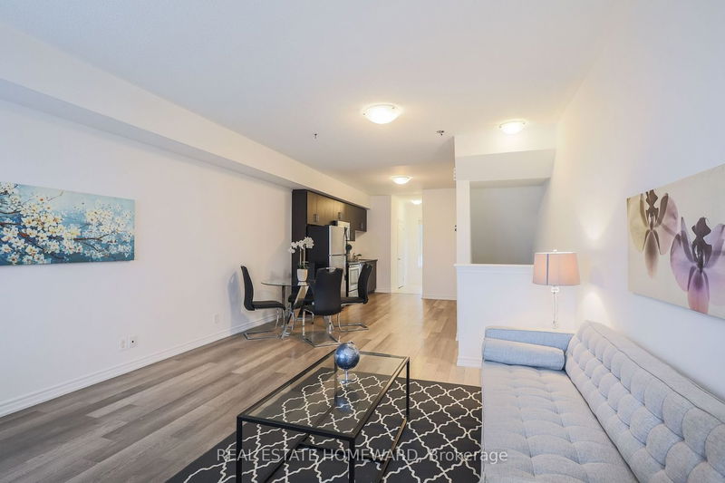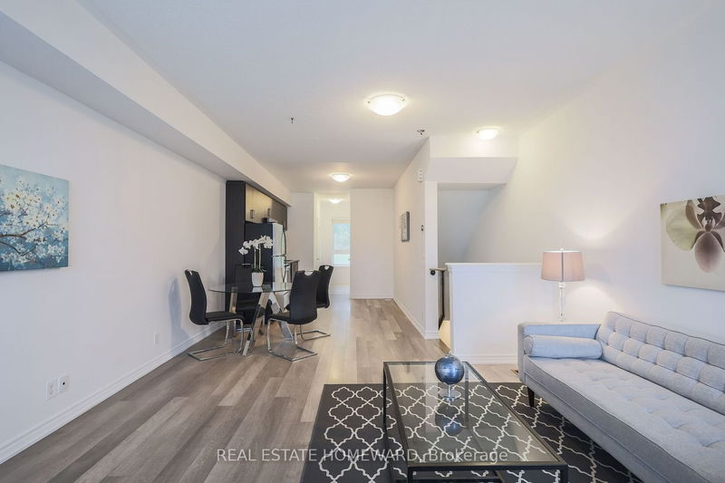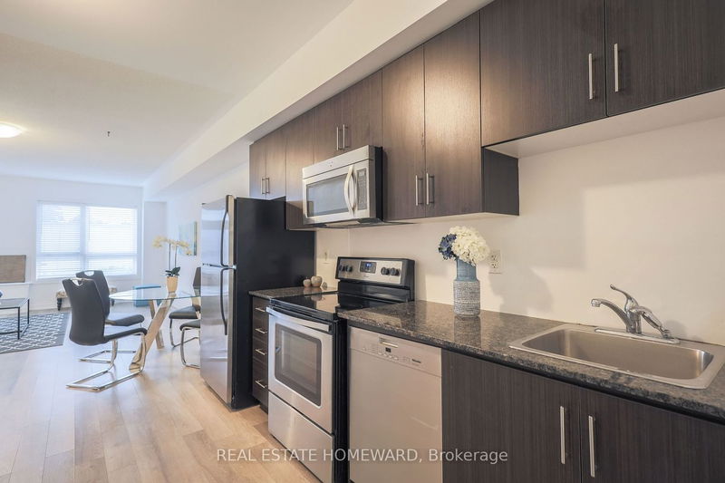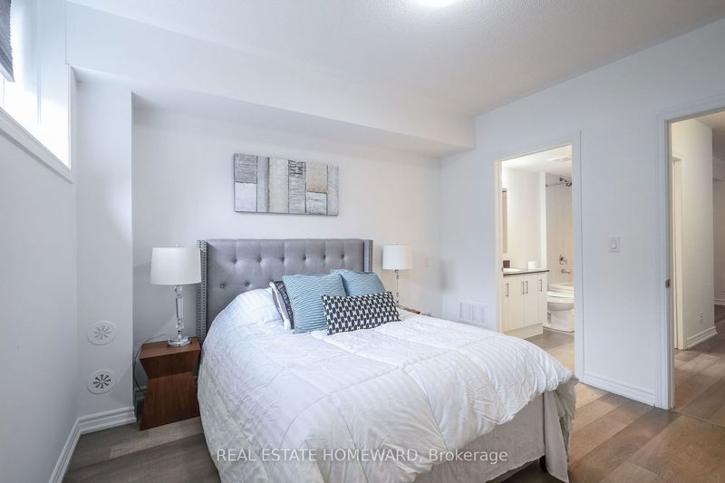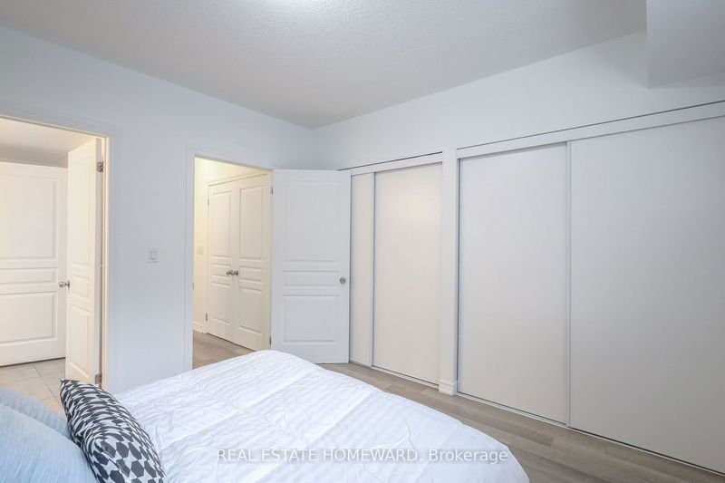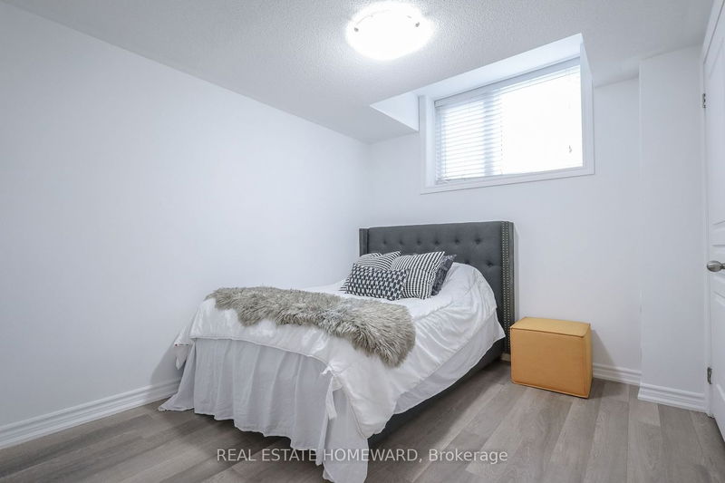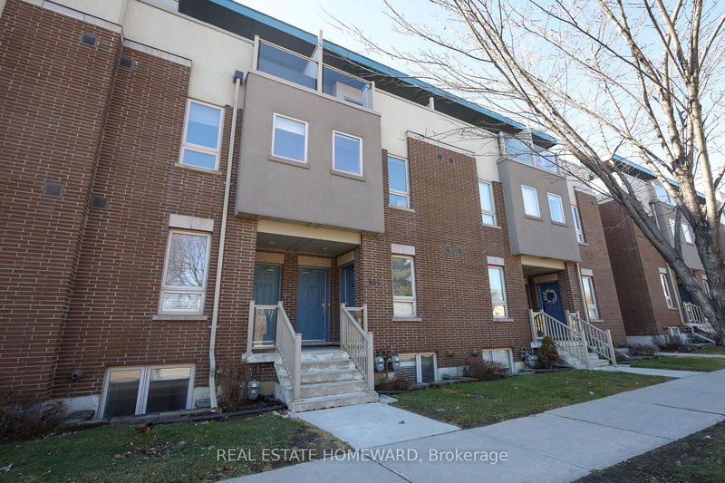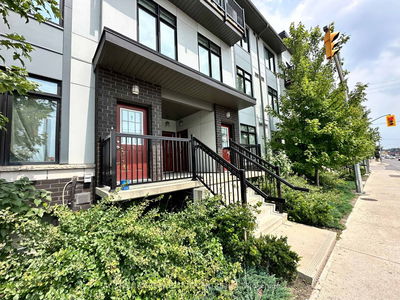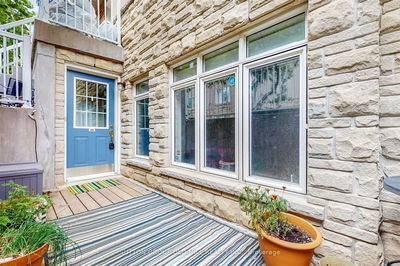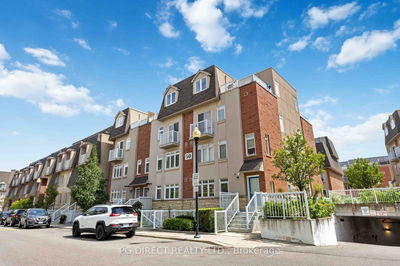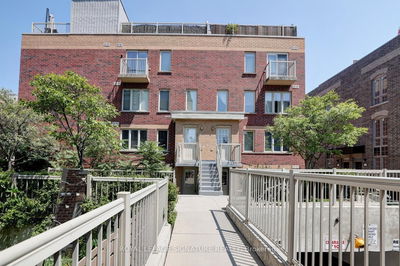Beautifully appointed Sun Filled Unit With Lots Of $$ In Upgrades And Comes With 2 Parking Spaces. The Main Floor Features 9Ft Ceilings, Open Concept Living/ Dining Room, And A Walkout To The Patio Which Makes It Perfect For Entertaining! The Main Bedroom With Primary Ensuite Allows For A Relaxing Hideaway, While The 2nd Bedroom Is All The Way Across The Hall For Extra Privacy. The Den can be used as a nursery, office, or easily converted to a 3rd bedroom as others have done. Dishwasher, dryer, and dryer are brand new Hop Across The Street And You're In Earlscourt Park which features a swimming pool, skating rink, splash pad, tennis court and more. The home has features upgraded floors throughout, upgraded stairs and risers, and the home has also been newly painted! The most recent comparable with same sq ft in same building sold for over 870k a few months ago. This unit is priced to sell!
Property Features
- Date Listed: Friday, September 08, 2023
- Virtual Tour: View Virtual Tour for 4-104 Caledonia Park Road
- City: Toronto
- Neighborhood: Corso Italia-Davenport
- Full Address: 4-104 Caledonia Park Road, Toronto, M6H 0B2, Ontario, Canada
- Living Room: Combined W/Dining, W/O To Patio, Laminate
- Kitchen: Stainless Steel Appl, Granite Counter, Laminate
- Listing Brokerage: Real Estate Homeward - Disclaimer: The information contained in this listing has not been verified by Real Estate Homeward and should be verified by the buyer.

