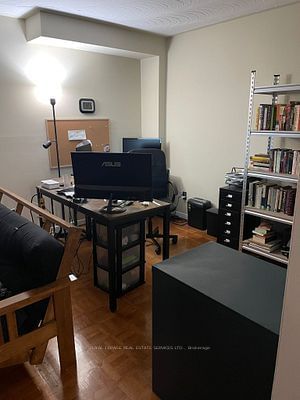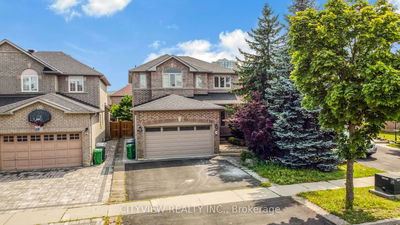This spacious 2-storey, 4 bedroom home is located in a great neighborhood. Features a huge master with ensuite & walk-in closet. Main floor has a large eat-in kitchen with walk-in closet. Main floor has a large eat-in kitchen with walk-out to the backyard. Laundry room is also located on the main floor, with access to the 2 car garage. Minutes to square on shopping, 403 & 401. Walk to parks and public.
Property Features
- Date Listed: Saturday, September 09, 2023
- City: Mississauga
- Neighborhood: Hurontario
- Major Intersection: Eglinton & Central Parkway
- Full Address: 382 Bud Gregory Boulevard, Mississauga, L4Z 2P8, Ontario, Canada
- Living Room: Combined W/Dining, Bay Window, Parquet Floor
- Family Room: O/Looks Garden, Fireplace, Parquet Floor
- Kitchen: Eat-In Kitchen, W/O To Yard, Ceramic Floor
- Kitchen: Window, Ceramic Floor
- Listing Brokerage: Royal Lepage Real Estate Services Ltd. - Disclaimer: The information contained in this listing has not been verified by Royal Lepage Real Estate Services Ltd. and should be verified by the buyer.
































