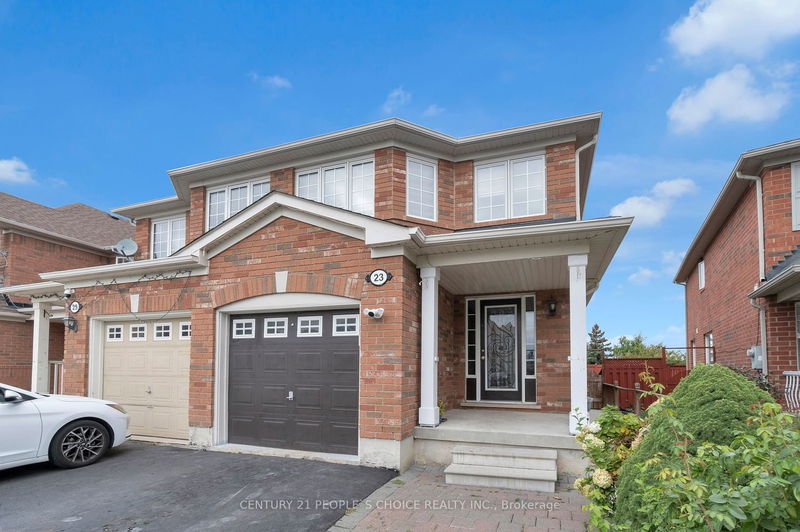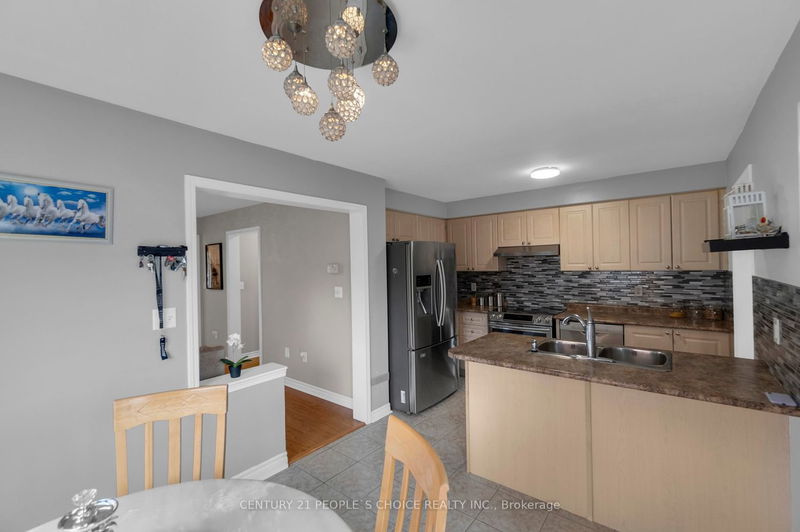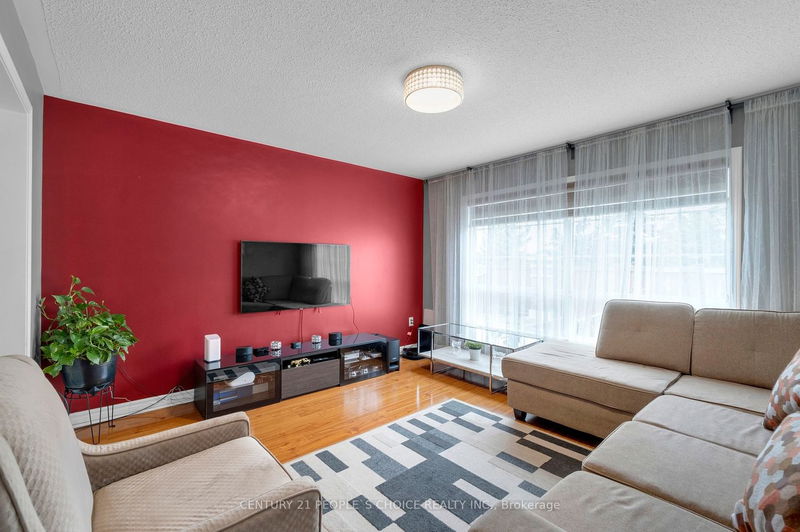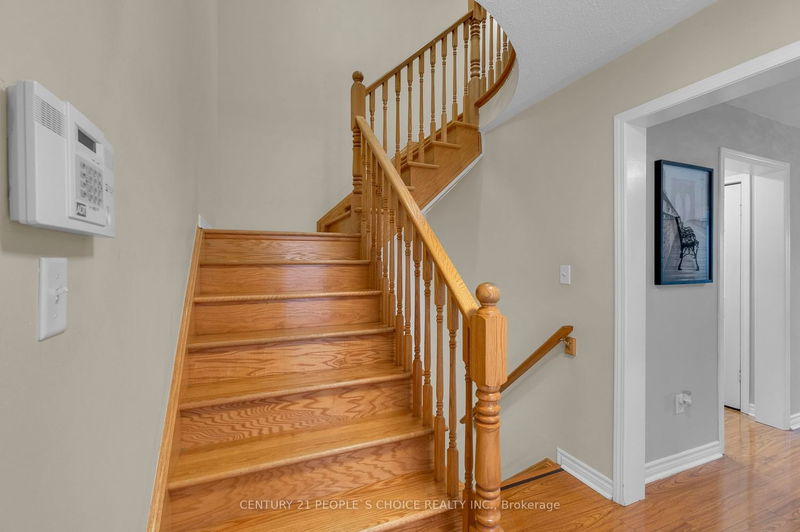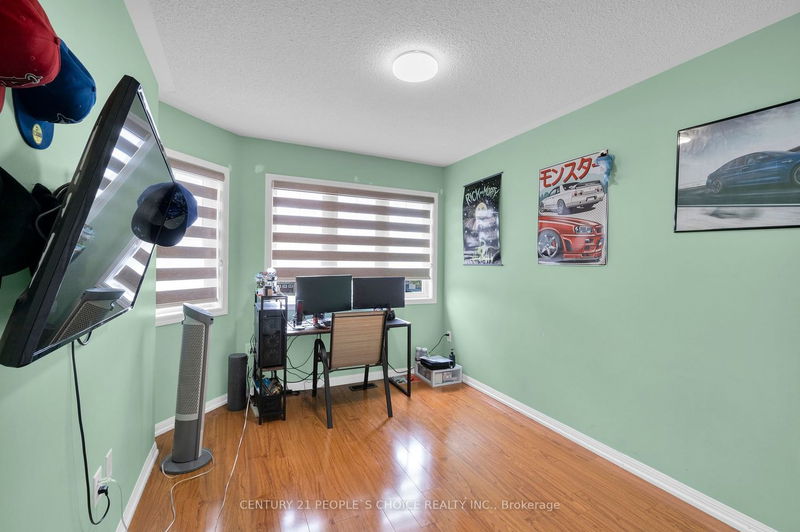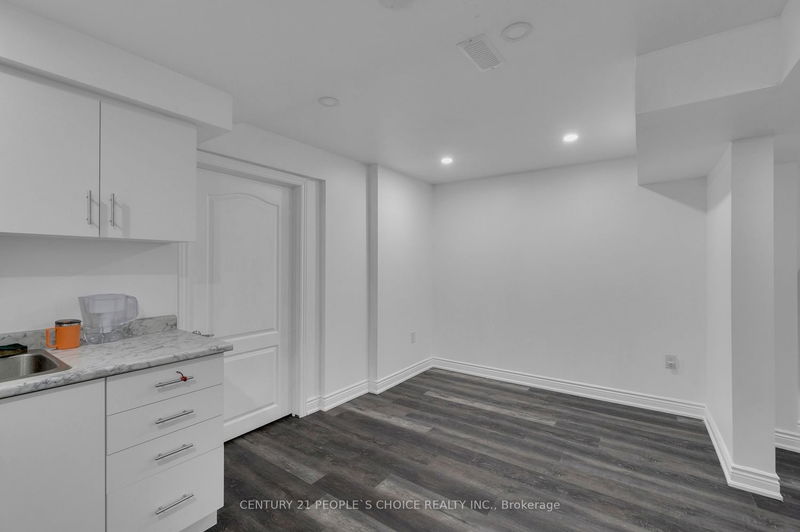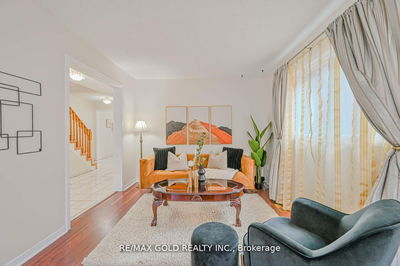Welcome to This Absolutely Stunning Home (1805 Sq Ft As Per Mpac) Located In The Highly Sought -After Castlemore Area , Offering 3 Bedrooms And 4 Washrooms , Living And Family Room Separate, With Finished Basement , Entrance Through Garage, Computer Loft On 2nd Floor Can Be Used As 4th Bedroom, Separate Den On Main Floor. Open Concept Lookout Basement With Bigger Windows & No House Behind ,Laminate Floors Throughout (No Carpet) Spacious Master Bedroom With Walk-In Closet & New Light Fixtures, Jacuzzi Tubs Extended Driveway. Main Floor Laundry, Close To All Amenities.
Property Features
- Date Listed: Sunday, September 10, 2023
- Virtual Tour: View Virtual Tour for 23 Herdwick Street
- City: Brampton
- Neighborhood: Gore Industrial North
- Major Intersection: Airport/Castlemore
- Full Address: 23 Herdwick Street, Brampton, L6S 6L6, Ontario, Canada
- Family Room: Laminate, O/Looks Backyard, Large Window
- Living Room: Laminate, Separate Rm
- Kitchen: Tile Floor, Open Concept
- Listing Brokerage: Century 21 People`S Choice Realty Inc. - Disclaimer: The information contained in this listing has not been verified by Century 21 People`S Choice Realty Inc. and should be verified by the buyer.

