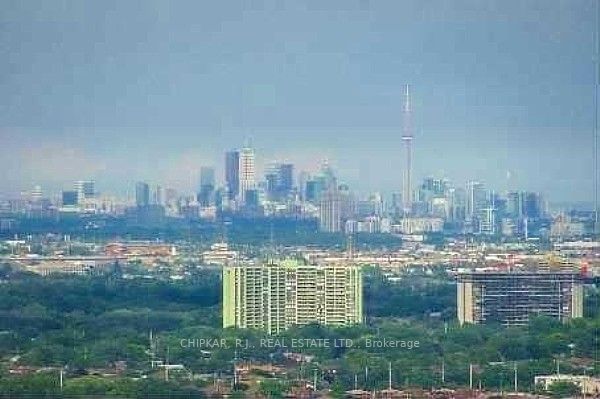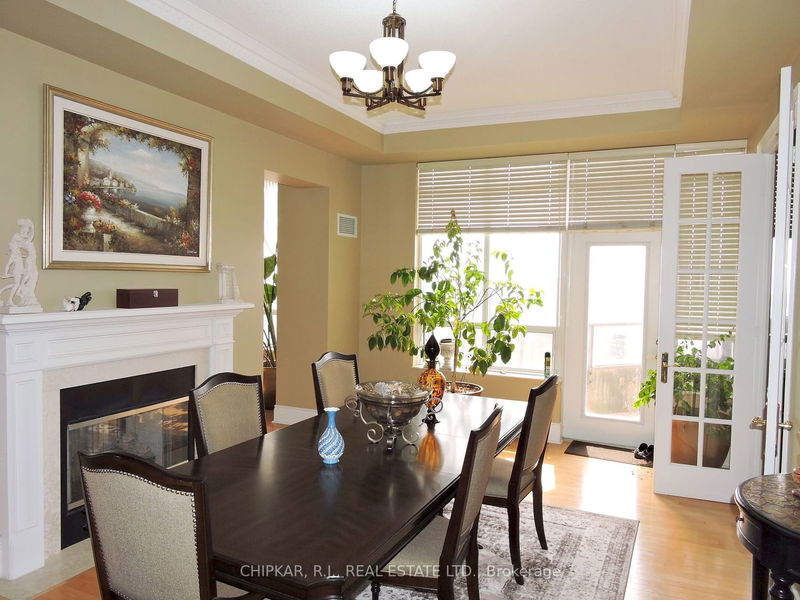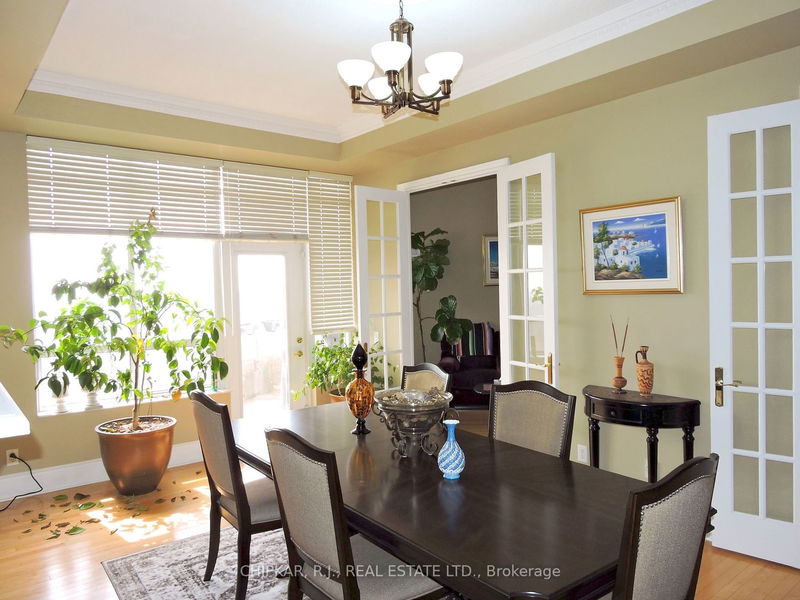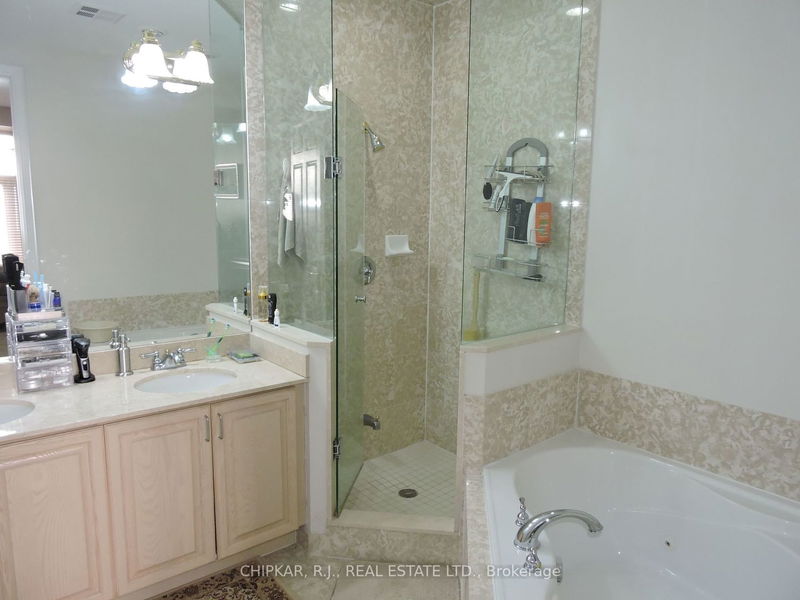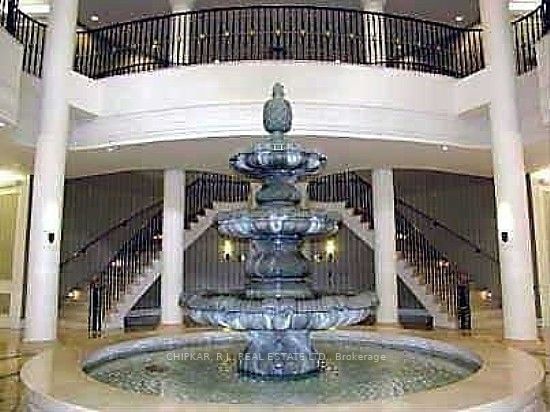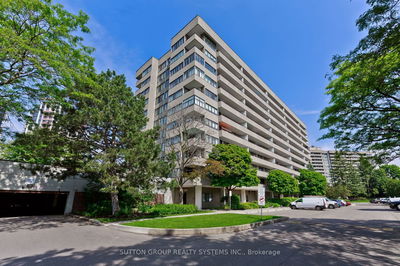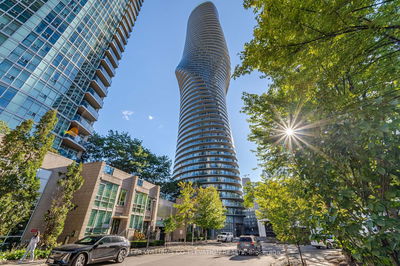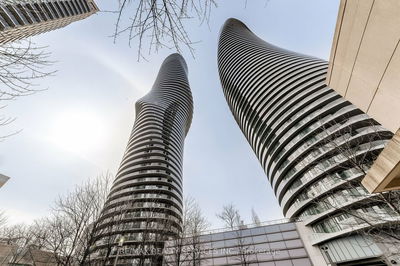Paradise In The Sky*10 Foot Ceil*Rare Sun/Rain-Covered Multiple Balconies*Clear City+Lake Views*No Blazing Sun All Day*Gorgeous 3/4 Inch Hardwood*Granite*Marble*Massive Rooms*Huge Windows*Crown Molding*8 Inch Baseboards*Double Glass Fireplace*Gorgeous Eat-In Kitchen*Curved Granite-Drip Proof*Walk-In Pantry*Extensive Upgrades*Double Dr.Foy*2-Sep.Entry*Din.Rm-Coffered Ceiling*Mbr:2 W/I Closets*Marble 6Pc*2 Double Glass Showers*Bidet*Jacuzzi*Parking Spot Beside door*3 Car Parking, Tridel Built*Extreme Luxury*All Amenities*Skymark West Phase 2*Best New York Style Layout*Gigantic Rooms With Panoramic Toronto, Miss. And Lake Views From All Windows*Spotless Owner!**2680sqft+balconies**
Property Features
- Date Listed: Tuesday, September 12, 2023
- City: Mississauga
- Neighborhood: Hurontario
- Major Intersection: Hurontario/Eglinton
- Living Room: Hardwood Floor, Zero Clear Fireplace, W/O To Balcony
- Kitchen: Ceramic Floor, Granite Counter, W/O To Balcony
- Family Room: Hardwood Floor, Fireplace, Open Concept
- Listing Brokerage: Chipkar, R.J., Real Estate Ltd. - Disclaimer: The information contained in this listing has not been verified by Chipkar, R.J., Real Estate Ltd. and should be verified by the buyer.



