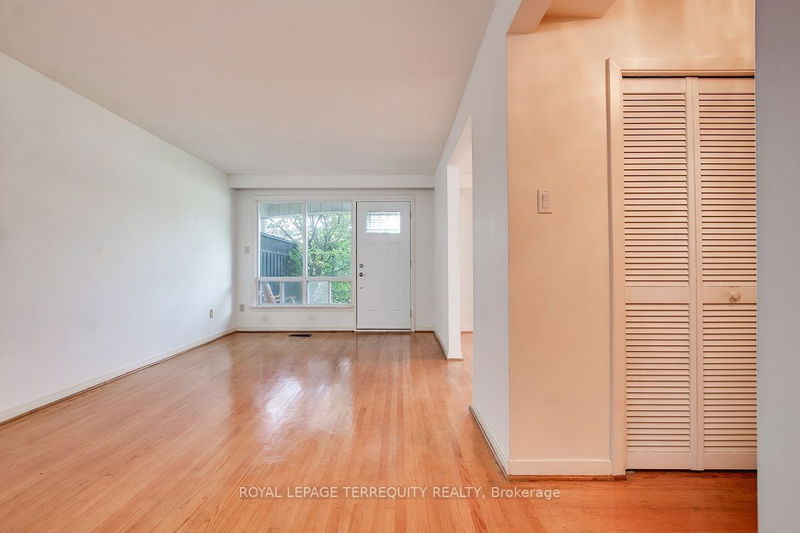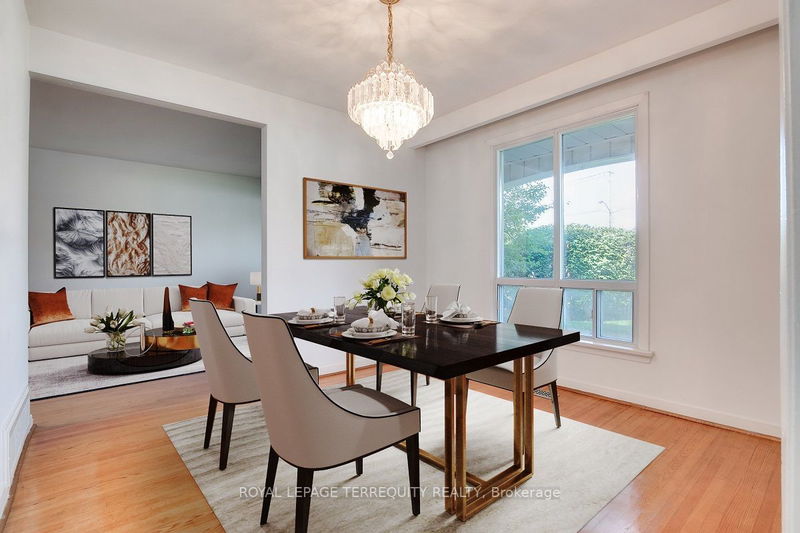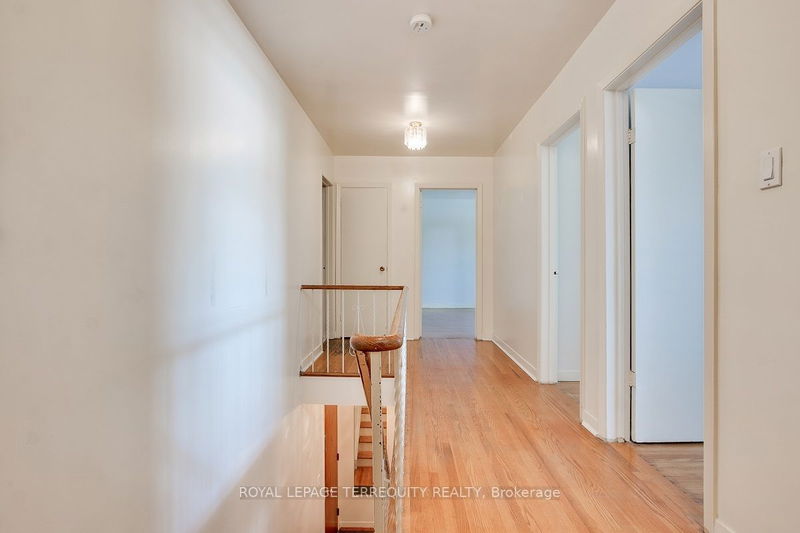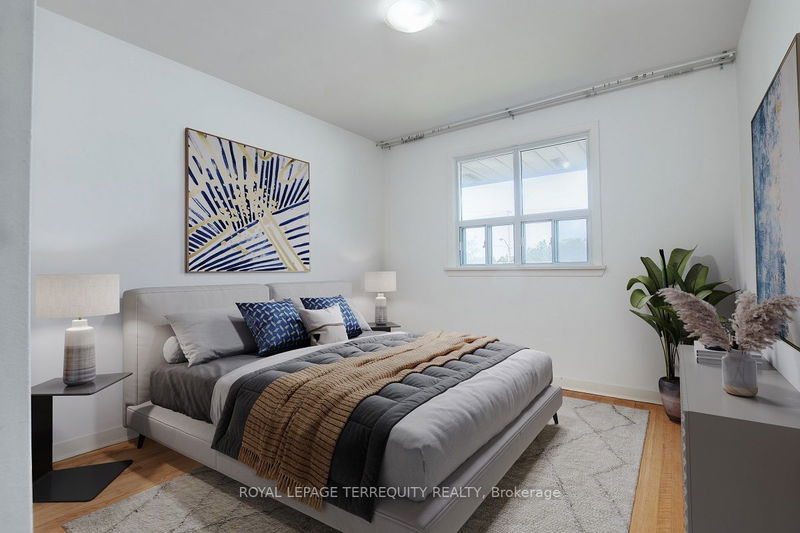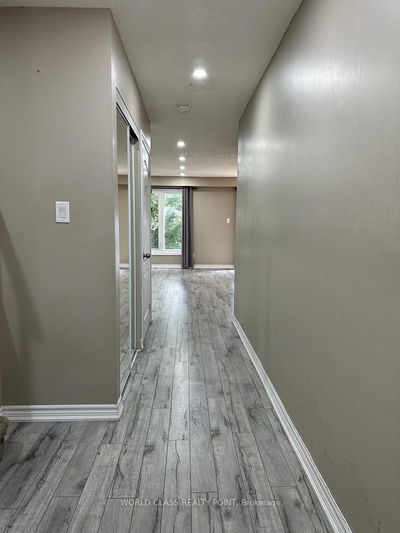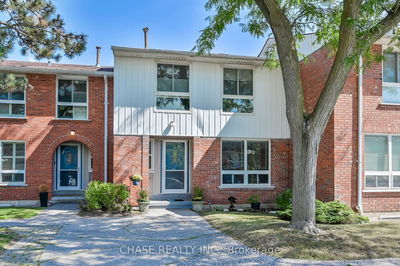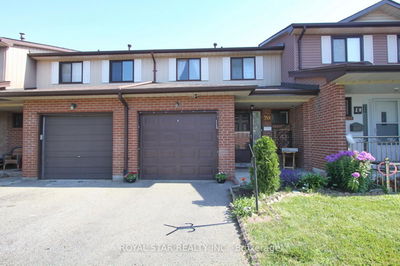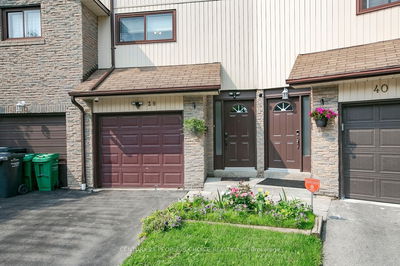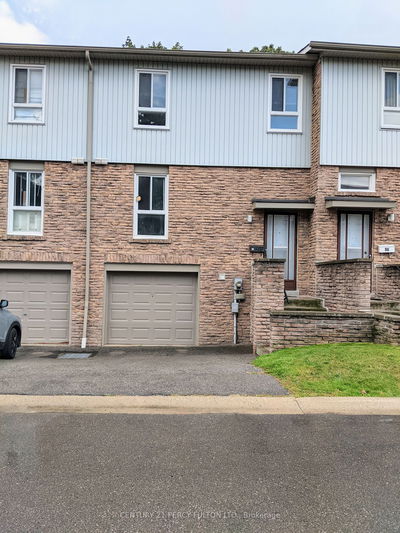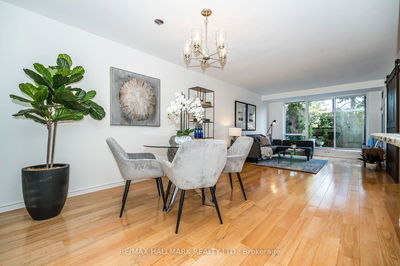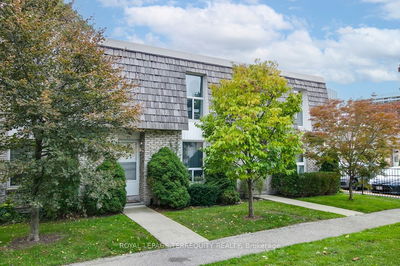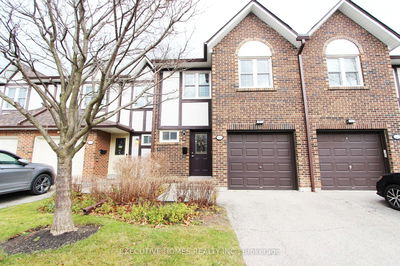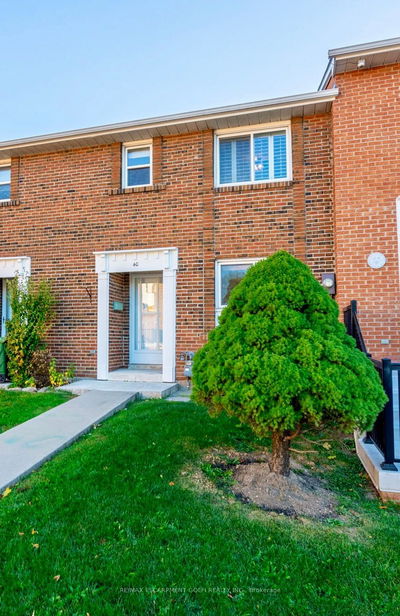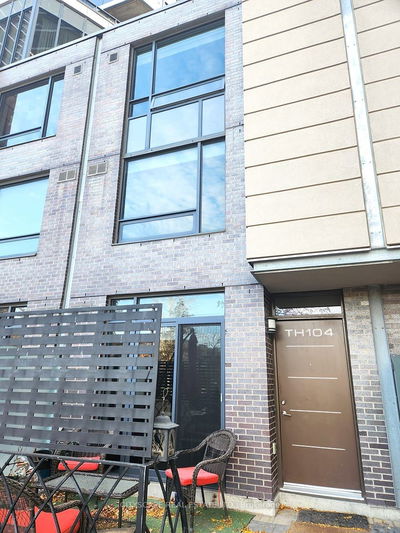Welcome to best value in Central Etobicoke, offering an unbeatable price point for a 3 bedroom 2 bathroom townhome. The home, while mostly original is in excellent condition. The spacious foyer leads to a well-lit & large living room with a walk-out to a private covered patio & yard. The dining room also has similarly large-sized windows to bring in lots of natural light. The kitchen is functional and large - perfect for eating-in or renovating into a chefs dream. Upstairs all 3 bedrooms are king-sized with large closets, while the primary has a walk-in. The retro-cool 4 piece bathroom is super-clean. Downstairs the rec-room is large and great for entertaining plus there's an office / den. The furnace & laundry room has plenty of storage space too. Excellent location- steps to groceries, shops, schools & transit at doorstep. Minutes to all major GTA hwys
Property Features
- Date Listed: Tuesday, September 12, 2023
- City: Toronto
- Neighborhood: Etobicoke West Mall
- Major Intersection: Rathburn & The West Mall
- Full Address: 19-160 Carsbrooke Road, Toronto, M9C 1G9, Ontario, Canada
- Living Room: Hardwood Floor, Open Concept, W/O To Patio
- Kitchen: Eat-In Kitchen, Large Window
- Listing Brokerage: Royal Lepage Terrequity Realty - Disclaimer: The information contained in this listing has not been verified by Royal Lepage Terrequity Realty and should be verified by the buyer.



