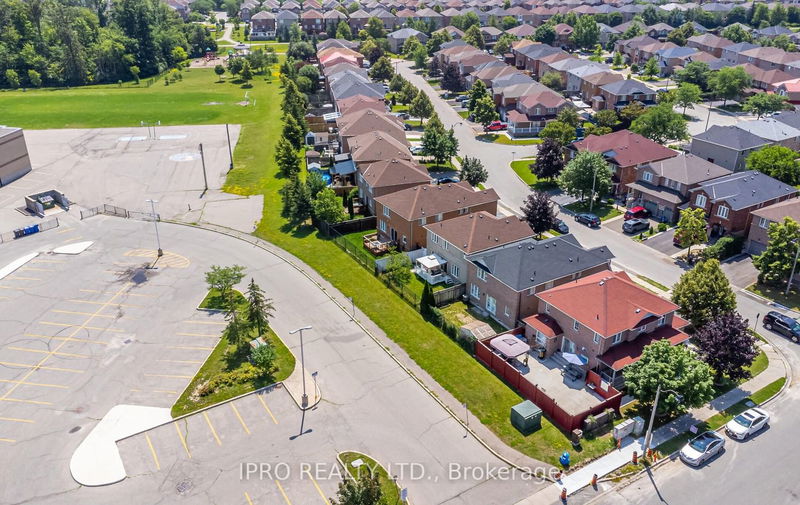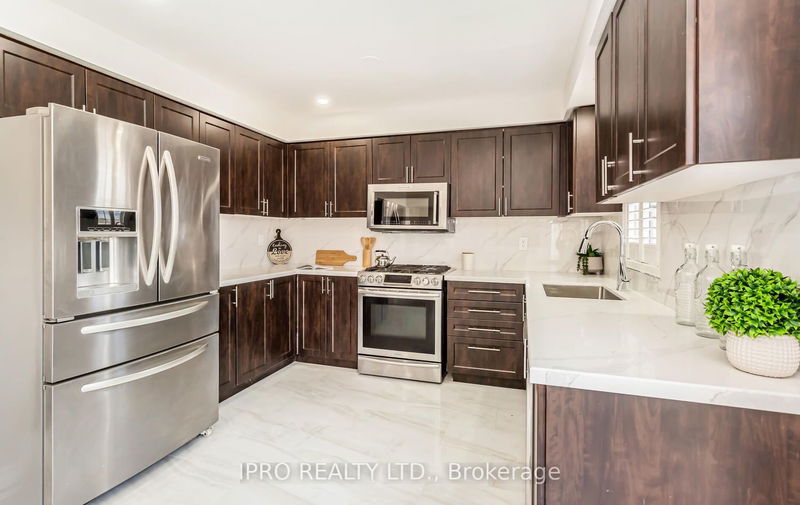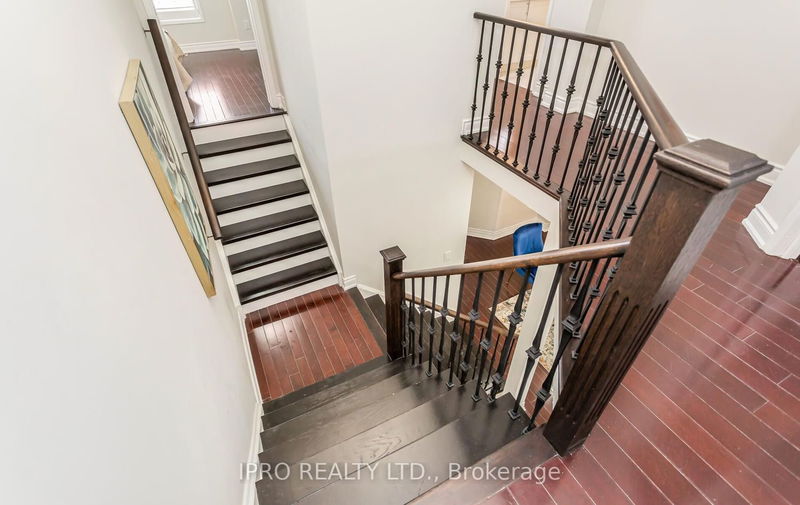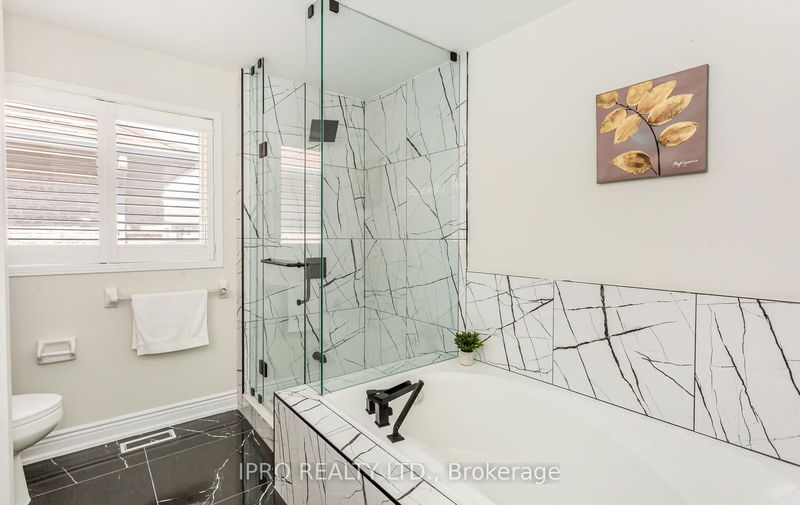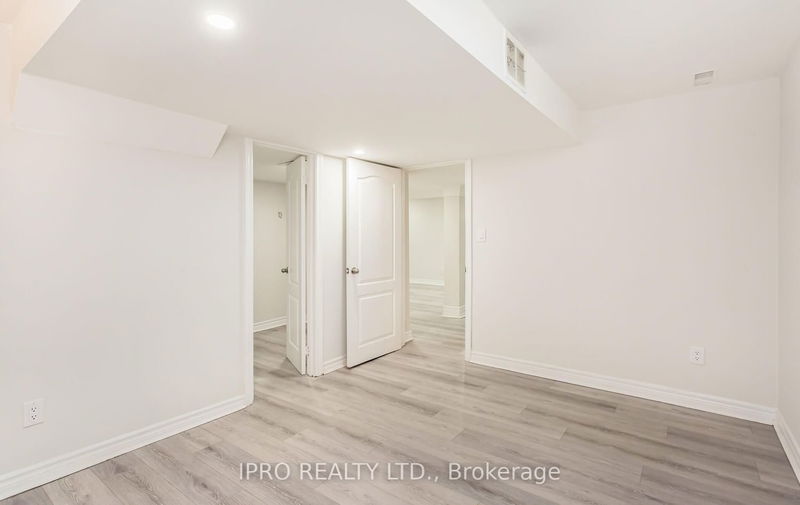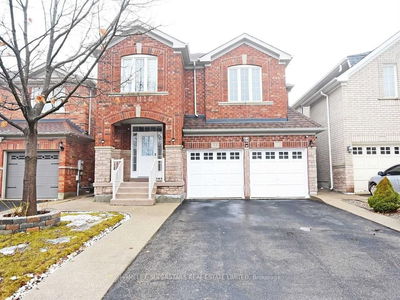Beautiful Detached 5+2 Bedroom Home, Freshly Painted, New Furnace, Renovated Kitchen and Washroom With Prime bedroom, Separate Family Room, Family Size Kitchen, Stainless Steel Appliances, Backsplash, Breakfast Area Leads To Fenced Yard, Carpet-free House, Oak Staircase, 5 Good Size Bedrooms, Finished Basement With Separate Entrance, 2nd Family Room Has Been Converted To 5th Bedroom. Family Oriented and Desirable Neighbourhood. Close To Schools, Parks, GO Transit, Shopping, Highway.
Property Features
- Date Listed: Tuesday, September 12, 2023
- Virtual Tour: View Virtual Tour for 110 Trudelle Crescent
- City: Brampton
- Neighborhood: Fletcher's Meadow
- Major Intersection: Brisdale And Mccrimmon
- Full Address: 110 Trudelle Crescent, Brampton, L7A 2Z3, Ontario, Canada
- Living Room: Hardwood Floor
- Family Room: Hardwood Floor
- Kitchen: Ceramic Floor
- Listing Brokerage: Ipro Realty Ltd. - Disclaimer: The information contained in this listing has not been verified by Ipro Realty Ltd. and should be verified by the buyer.






