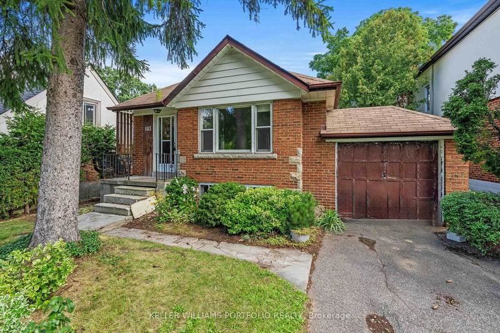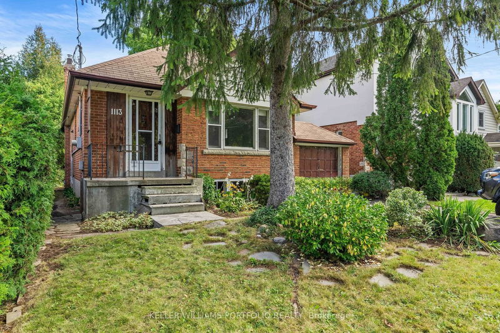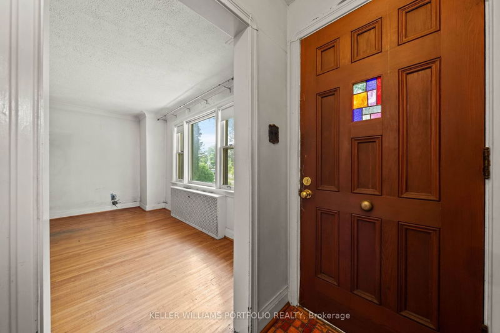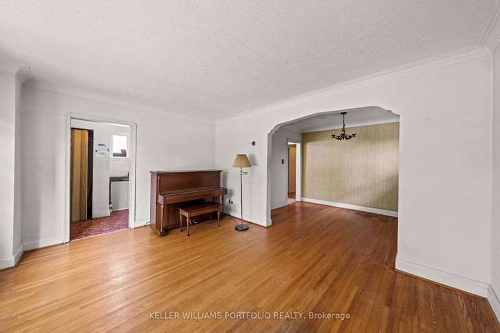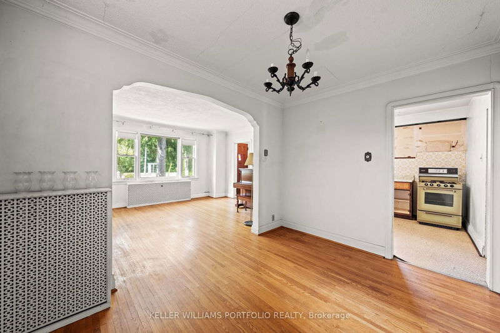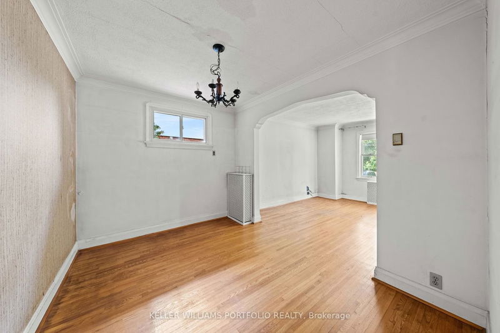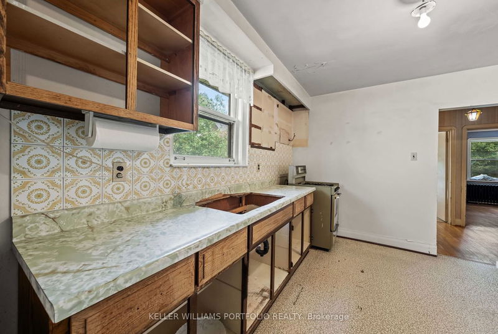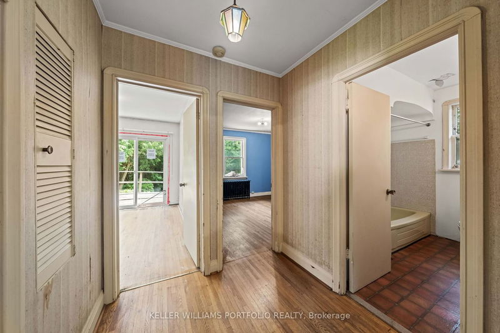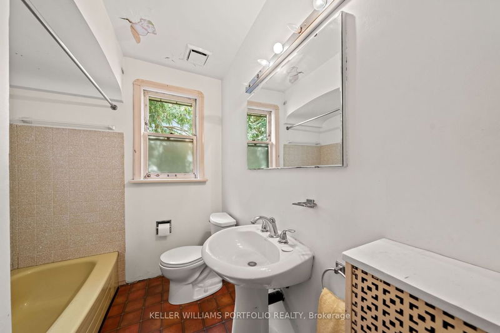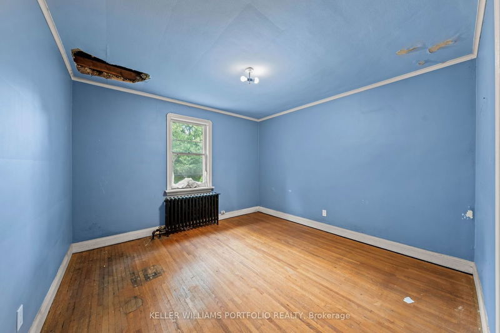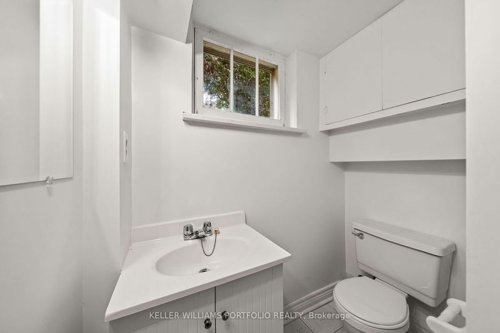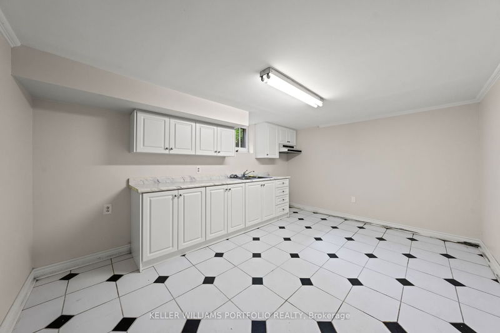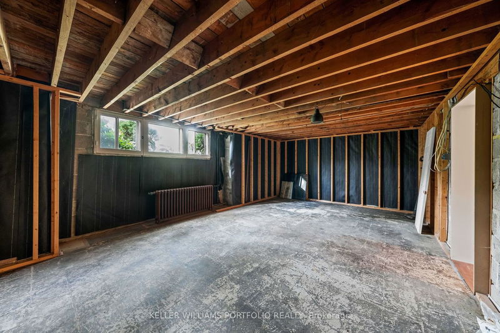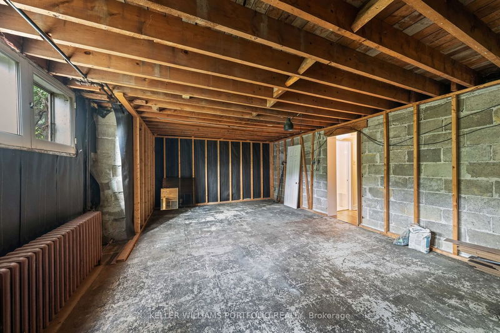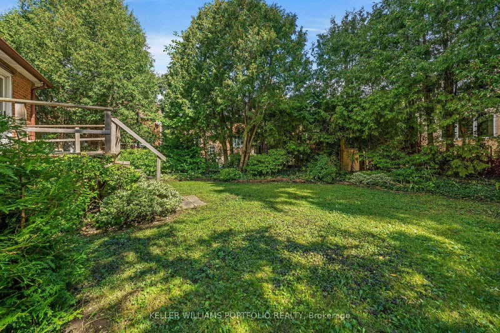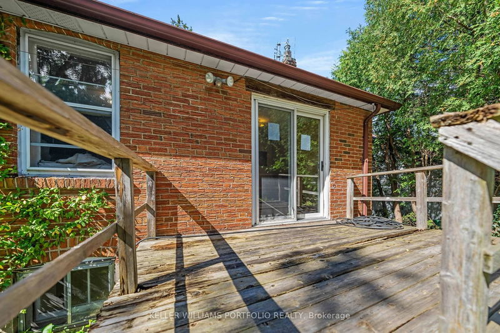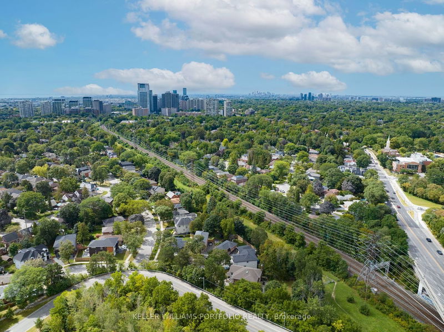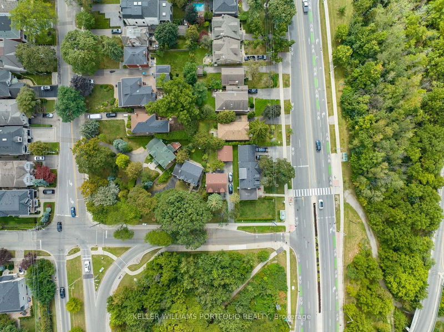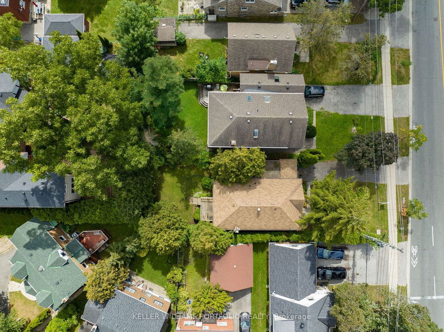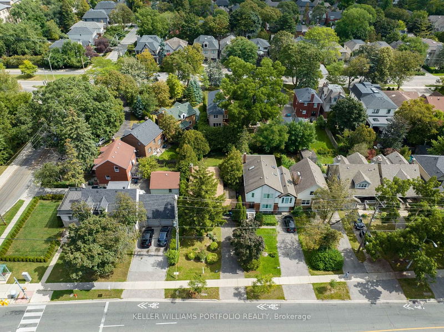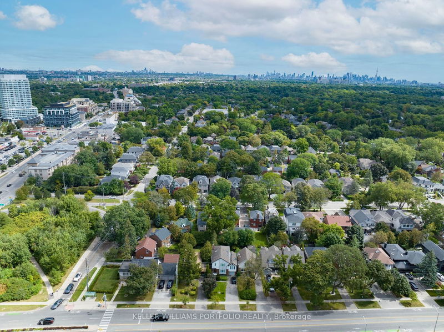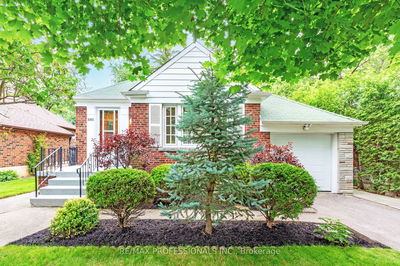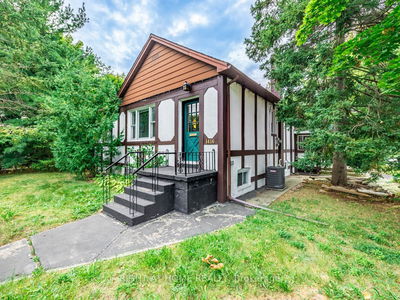Discover the untapped potential of this Kingsway home, awaiting the creative touch of an ambitious buyer or a family ready to embark on a home renovation adventure. As you enter, you begin to envision the possibilities within, with a functional and spacious main floor layout. Ample natural light flows through the large windows in the living room, dining room, and kitchen, providing ideal lighting for all your future upgrades. There are many architectural elements reminiscent of a bygone era ready to be revitalized and cherished once more. Downstairs you find a large Recreation Room, a second kitchen, additional washroom and a large storage room. Located within a short walk to transit, and within the coveted Lambton-Kingsway Junior Middle School district, we are sure that the convenience of the location will be appreciated by everyone. The Shopping and Lifestyle of the Kingsway Neighbourhood await the ambitious buyers to 1113 Royal York Road.
Property Features
- Date Listed: Tuesday, September 12, 2023
- Virtual Tour: View Virtual Tour for 1113 Royal York Road
- City: Toronto
- Neighborhood: Kingsway South
- Major Intersection: Royal York And Dundas
- Full Address: 1113 Royal York Road, Toronto, M8X 2G8, Ontario, Canada
- Living Room: Hardwood Floor, Large Window
- Kitchen: Linoleum, Window
- Kitchen: Ceramic Floor, Above Grade Window
- Listing Brokerage: Keller Williams Portfolio Realty - Disclaimer: The information contained in this listing has not been verified by Keller Williams Portfolio Realty and should be verified by the buyer.

