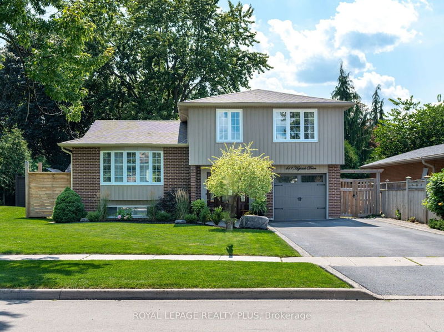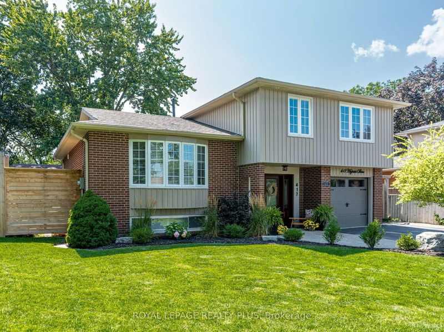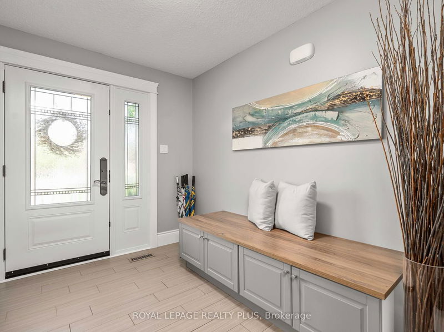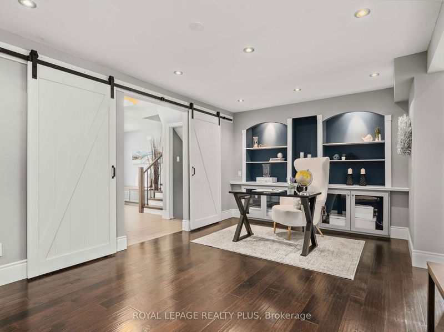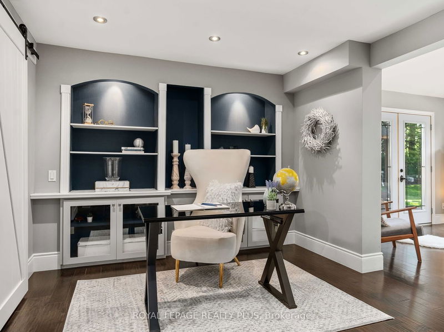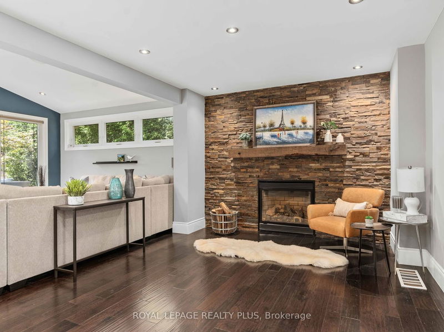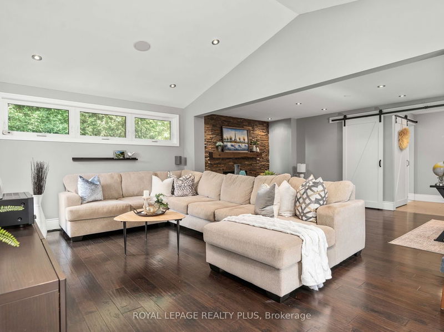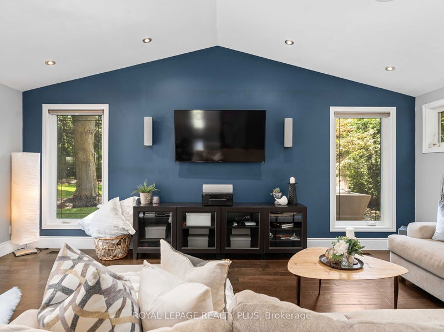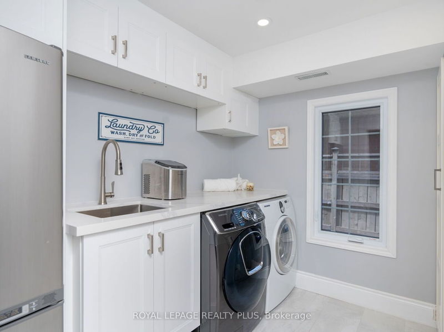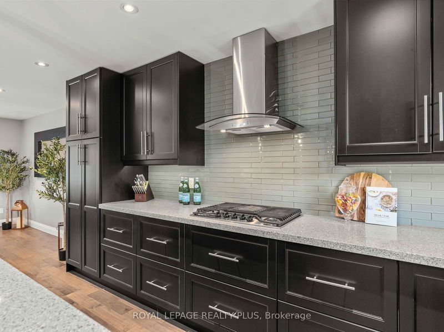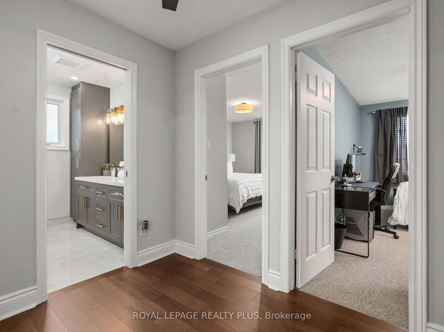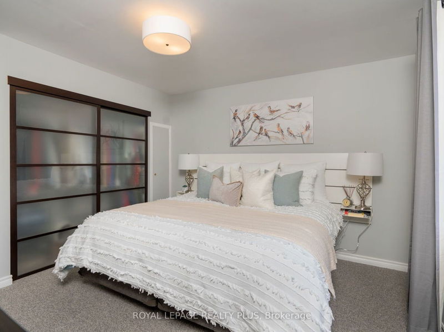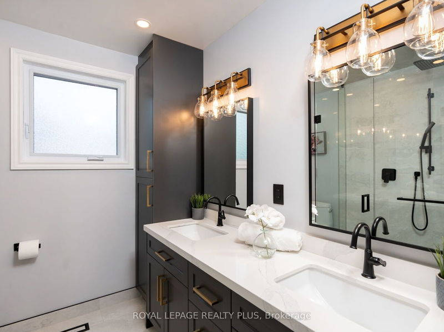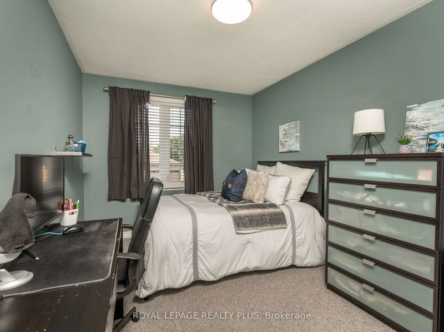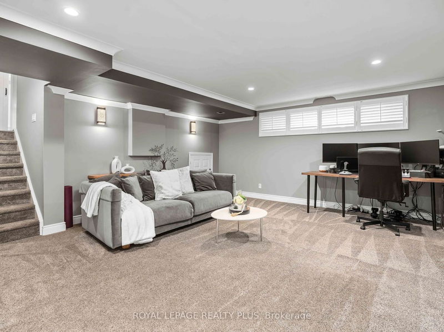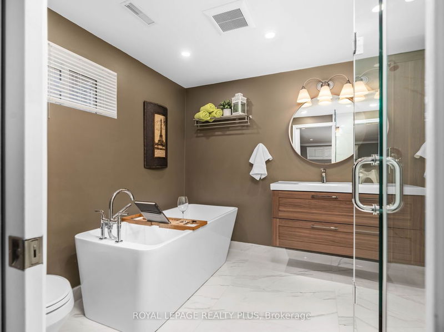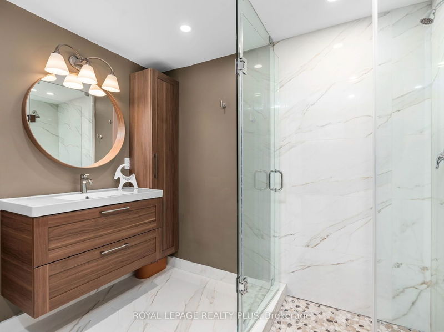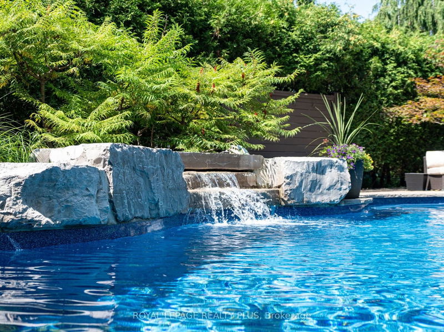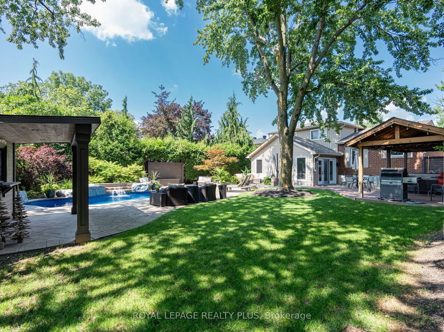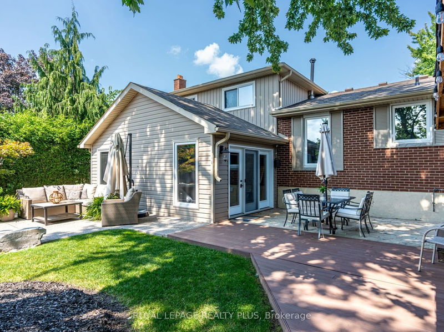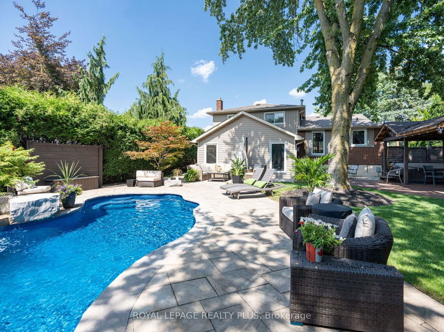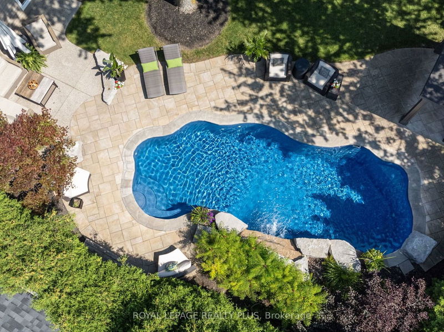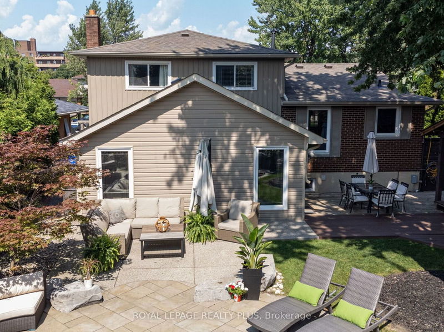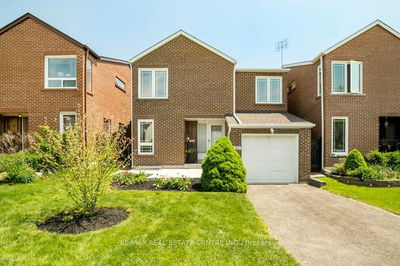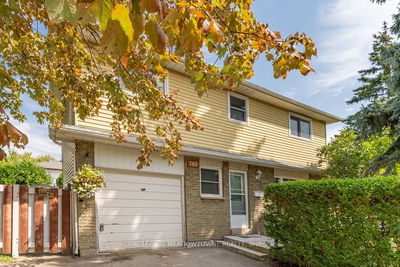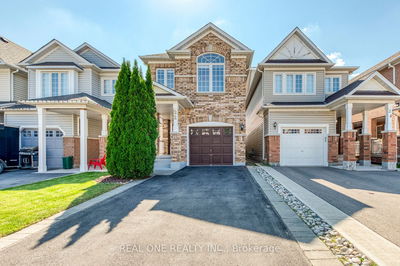Welcome Home! Located in a Highly Coveted Neighbourhood, this 4 Bedroom Sidesplit Features Fabulous Curb Appeal with an Entertainers Backyard, An Open Concept Chef's Kitchen with a Centre Island, Oak Staircase, Updated Baths, and Much More! ENJOY YOUR WEST FACING BACKYARD IN YOUR SALT WATER POOL WITH A WATERFALL! SIMPLY TRANQUIL! This Home Must Be Seen to be Appreciated!
Property Features
- Date Listed: Tuesday, September 12, 2023
- Virtual Tour: View Virtual Tour for 417 Highside Drive
- City: Milton
- Neighborhood: Old Milton
- Full Address: 417 Highside Drive, Milton, L9T 1W9, Ontario, Canada
- Family Room: Hardwood Floor, Fireplace, Pot Lights
- Kitchen: Hardwood Floor, Centre Island, O/Looks Backyard
- Listing Brokerage: Royal Lepage Realty Plus - Disclaimer: The information contained in this listing has not been verified by Royal Lepage Realty Plus and should be verified by the buyer.

