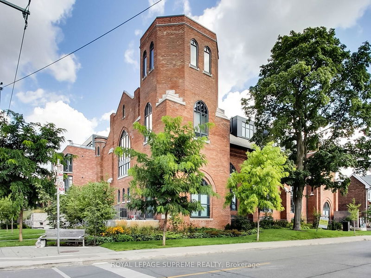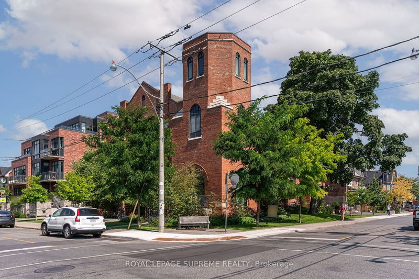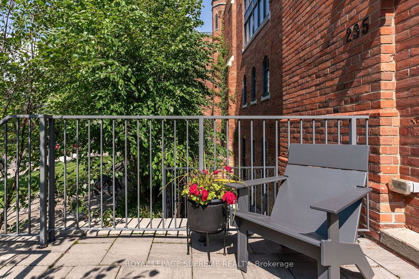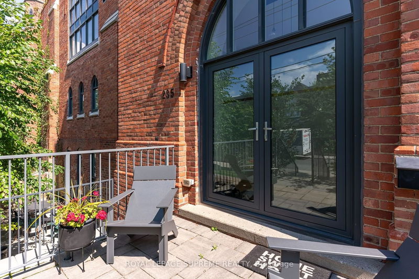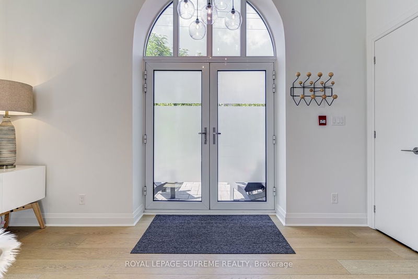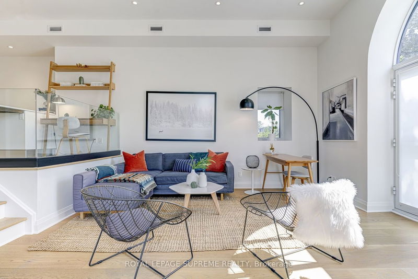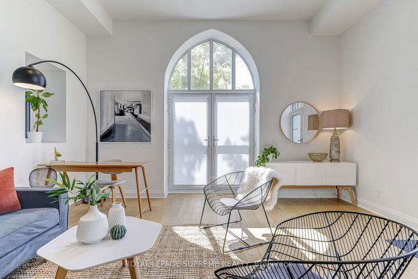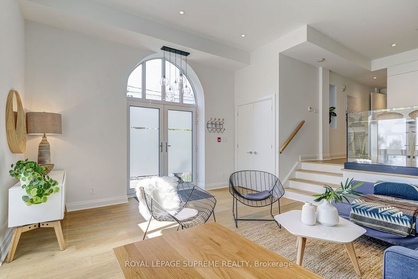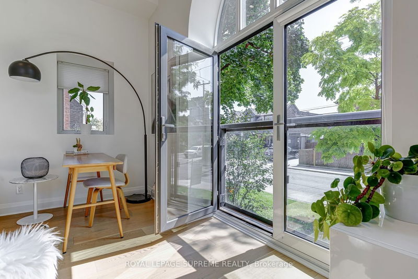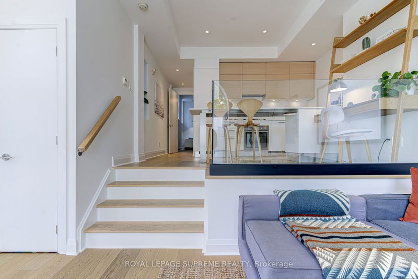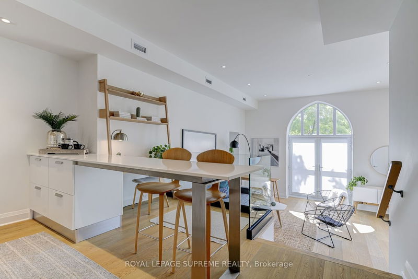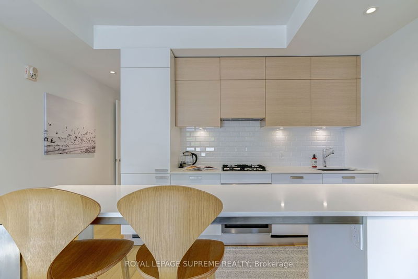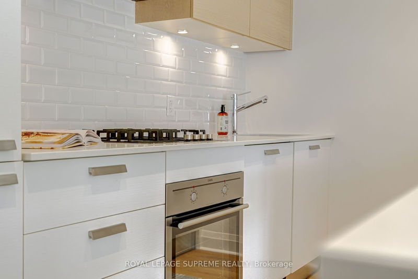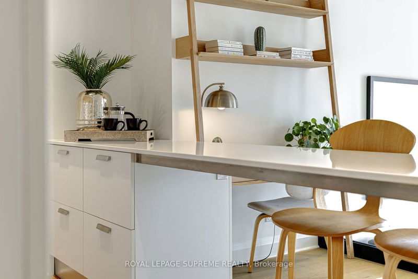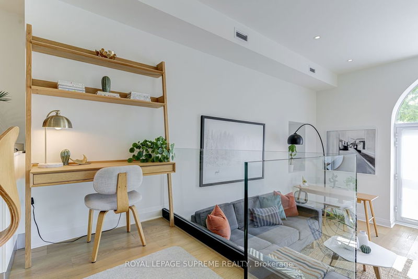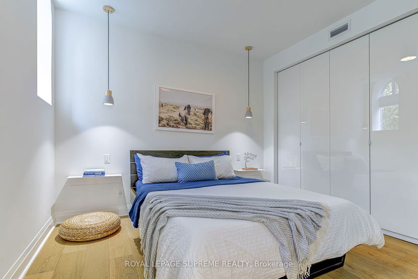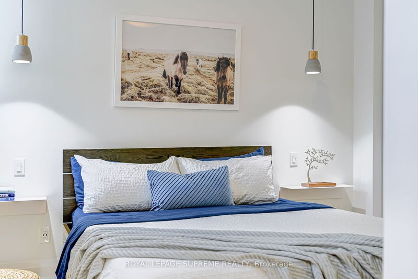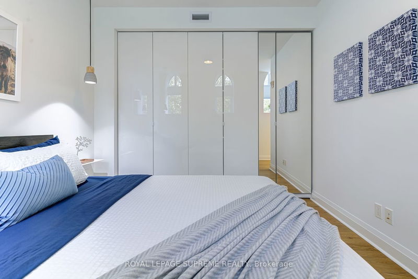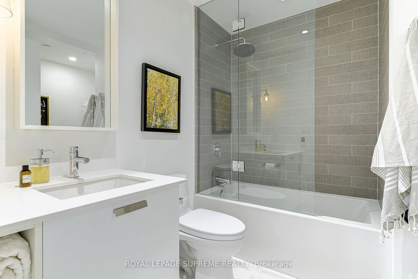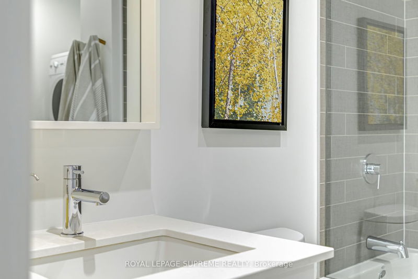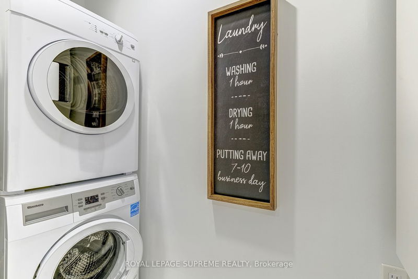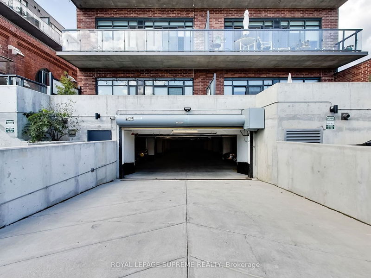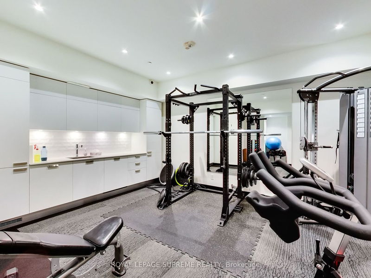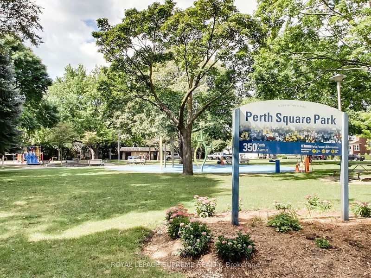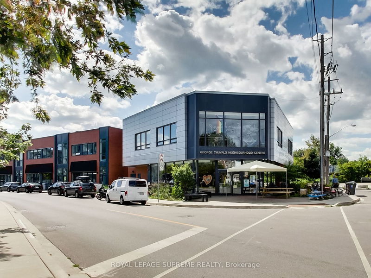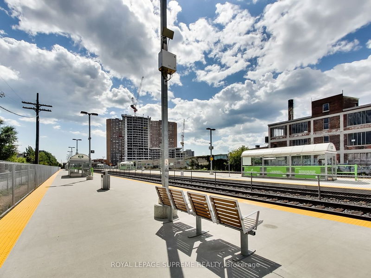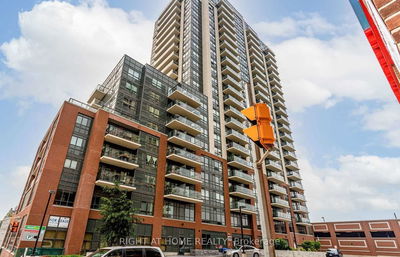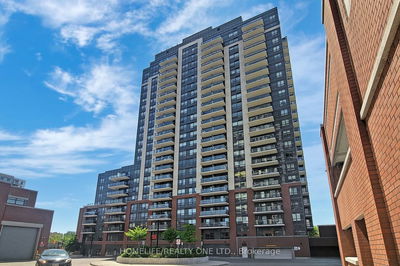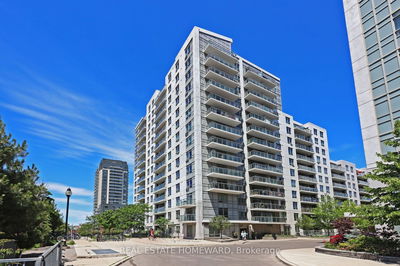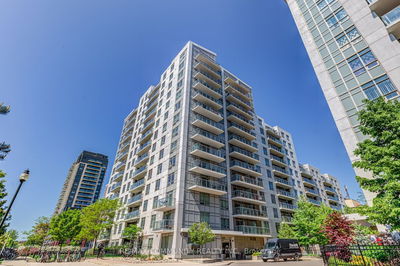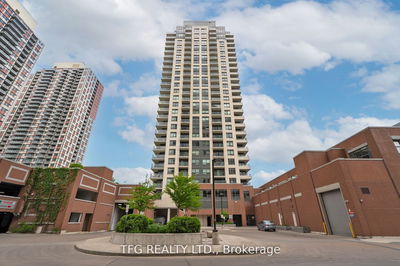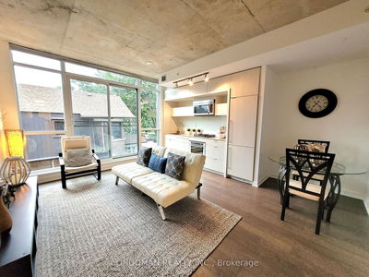Why live in a cookie cutter box in the sky when you can own this unique loft space in the heart of Junction Triangle? Welcome to 235 Perth, one of the most beautiful church conversions in the city, a classic example of early 20th century Neo-Gothic design, originally designed by George Miller architectural firm. "Bee" wowed at the soaring ceilings, light streaming from arched windows, Scavolini kitchen, heated bathroom floors, a den space and private outdoor space, surrounded by fabulous outdoor gardens. Oh, did we mention the convenient parking just steps from the unit with dedicated EV charger and the almost exclusive use of gym? The building also has Geo-thermal heating and cooling. Ideally located, steps from George Chuvalo Community Centre, Campbell and Perth Park, Perth School, shops, Gaspar Cafe, Mattachioni, Wallace Espresso, The Museum of Contemporary Art Toronto, Roncesvalles, High Park.
Property Features
- Date Listed: Tuesday, September 12, 2023
- Virtual Tour: View Virtual Tour for 235 Perth Avenue
- City: Toronto
- Neighborhood: Dovercourt-Wallace Emerson-Junction
- Full Address: 235 Perth Avenue, Toronto, M6P 3X7, Ontario, Canada
- Living Room: Combined W/Dining, Hardwood Floor, O/Looks Garden
- Kitchen: Eat-In Kitchen, Stainless Steel Appl
- Listing Brokerage: Royal Lepage Supreme Realty - Disclaimer: The information contained in this listing has not been verified by Royal Lepage Supreme Realty and should be verified by the buyer.

