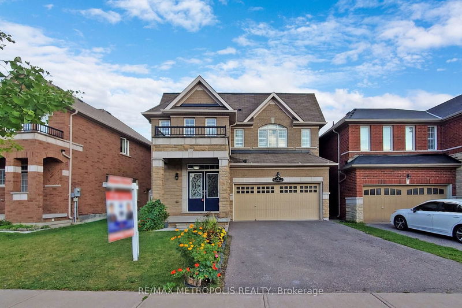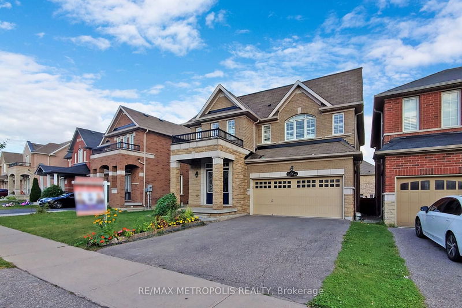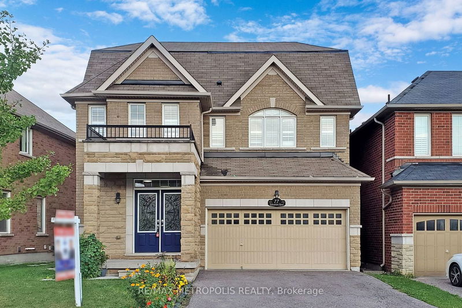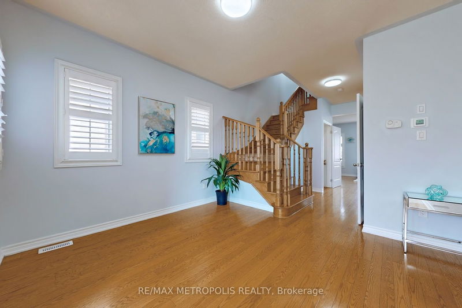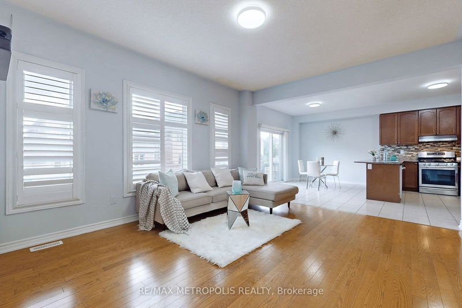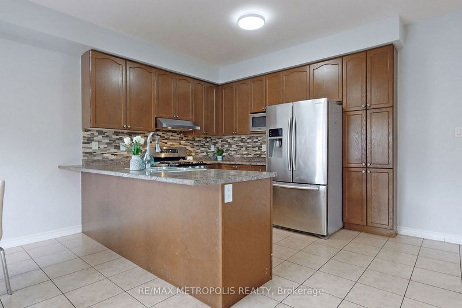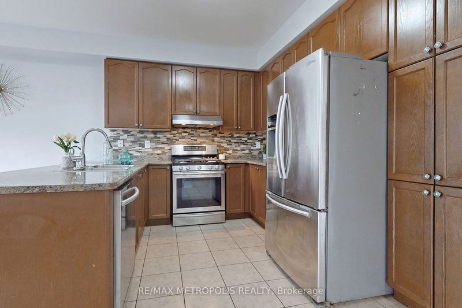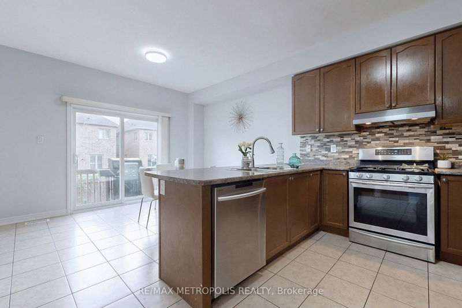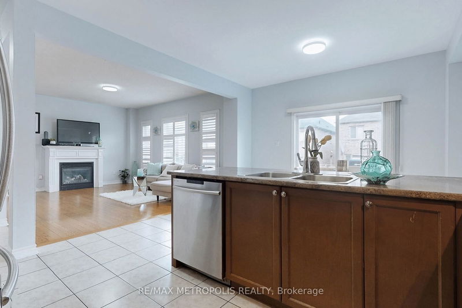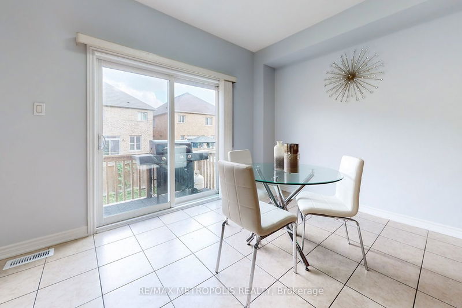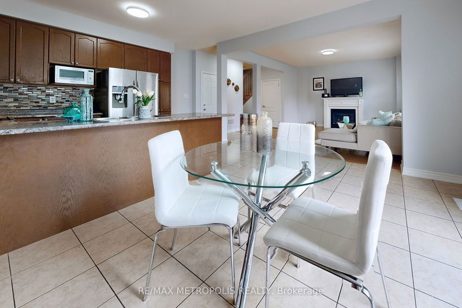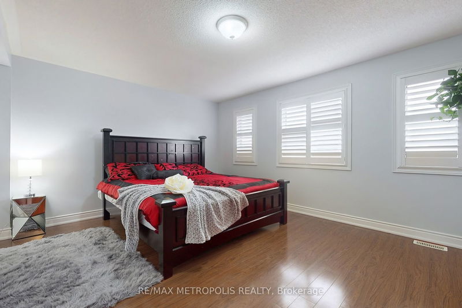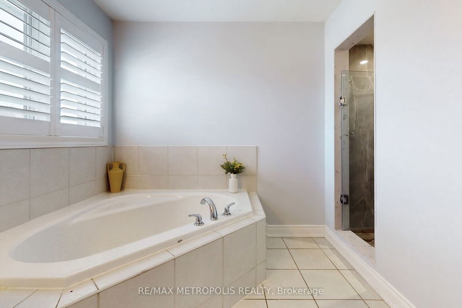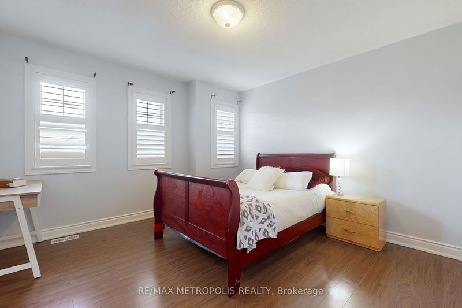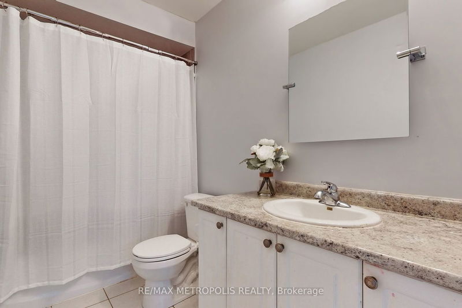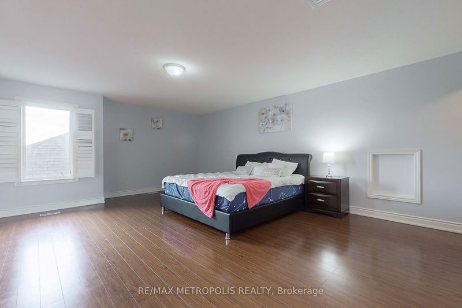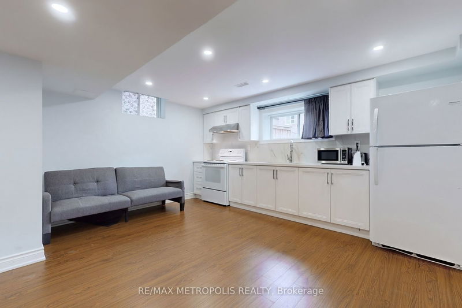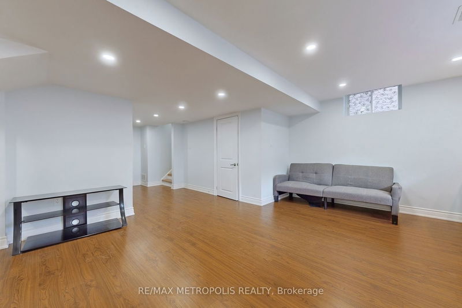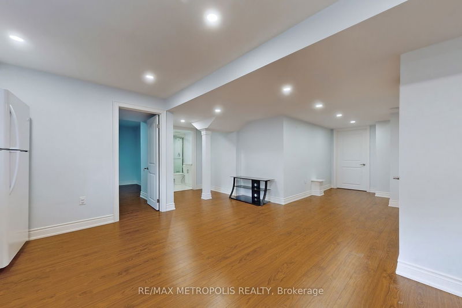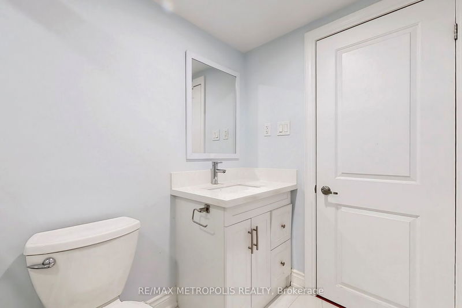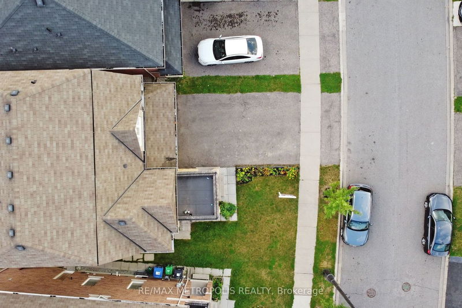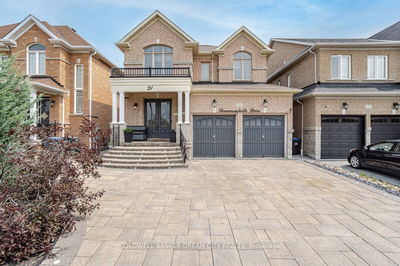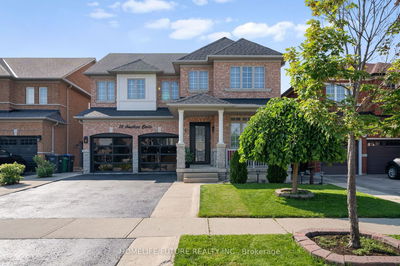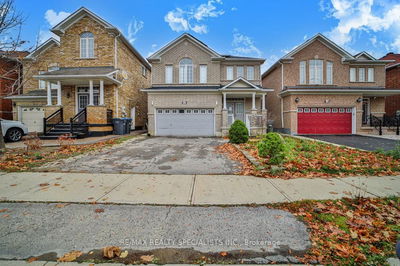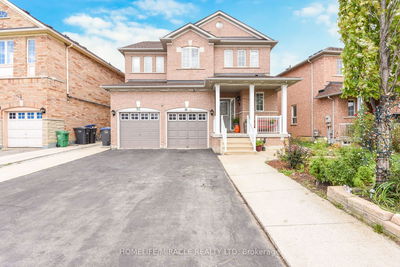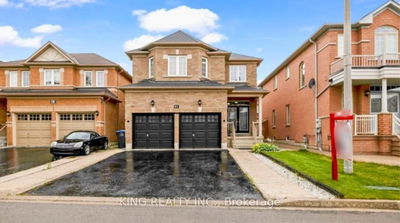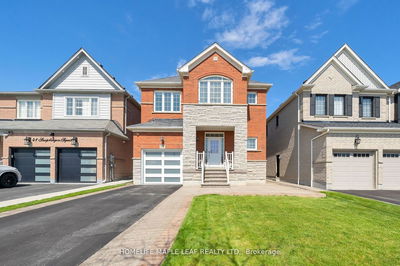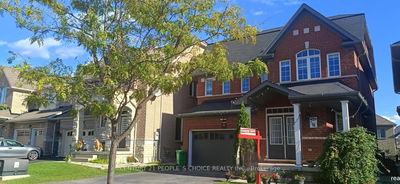Welcome To This Beautiful Detached Home in a Highly Sought After Neighbourhood. Stone & Brick Elevation. Freshly Painted, Renovated Bathrooms, Laundry on Upper Level. The House Features 4 Very Spacious Bedrooms and 5 Bathrooms with an Additional 5th Bedroom in the Bsmnt. All Bedrooms with Walk-in Closets, and 4th Bedroom on its own 3rd Level with Ensuite Bath and W/I Closet Providing More Privacy. Rare Find Beautiful Layout House with over 3000 sq ft of Total Living Space. Tastefully Newly Finished 1 Bedroom Basement Apartment with Separate Side Entrance, Beautiful Kitchen, Bath, &Storage Room. Walking Distance to Schools, Parks, Plazas, Restaurants, and Few Mins to HWY Major Highways. A+ Location. Don't Miss On A Great Opportunity To Call This Your Home.
Property Features
- Date Listed: Wednesday, September 13, 2023
- Virtual Tour: View Virtual Tour for 77 Education Road
- City: Brampton
- Neighborhood: Bram East
- Major Intersection: Hwy 50 / Castle Oaks Crossing
- Full Address: 77 Education Road, Brampton, L6P 3W3, Ontario, Canada
- Living Room: Hardwood Floor, Window
- Family Room: Hardwood Floor, Fireplace, Window
- Kitchen: Stainless Steel Appl, Combined W/Dining, Ceramic Floor
- Kitchen: Laminate, Pot Lights
- Living Room: Laminate, Pot Lights
- Listing Brokerage: Re/Max Metropolis Realty - Disclaimer: The information contained in this listing has not been verified by Re/Max Metropolis Realty and should be verified by the buyer.

