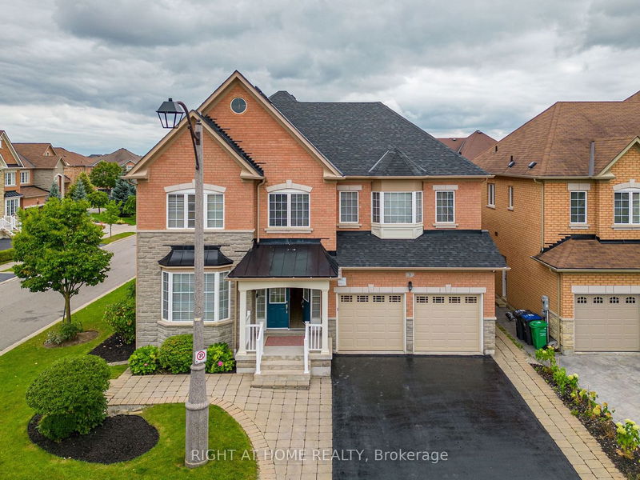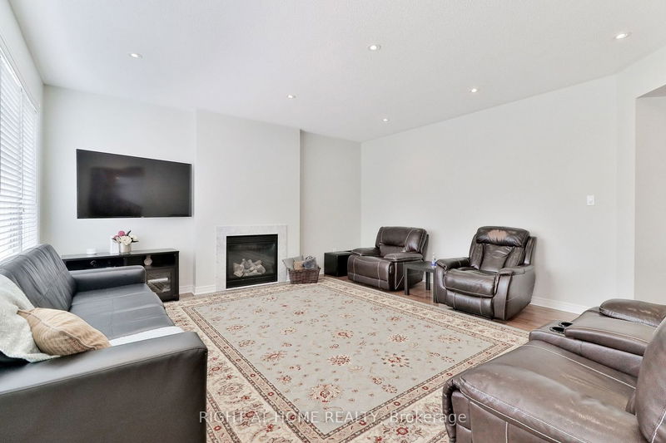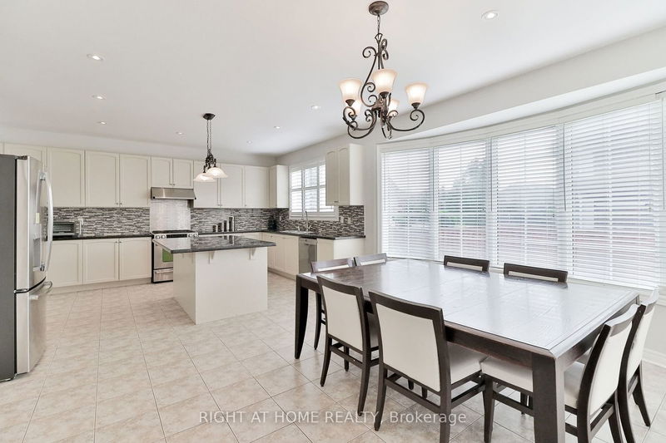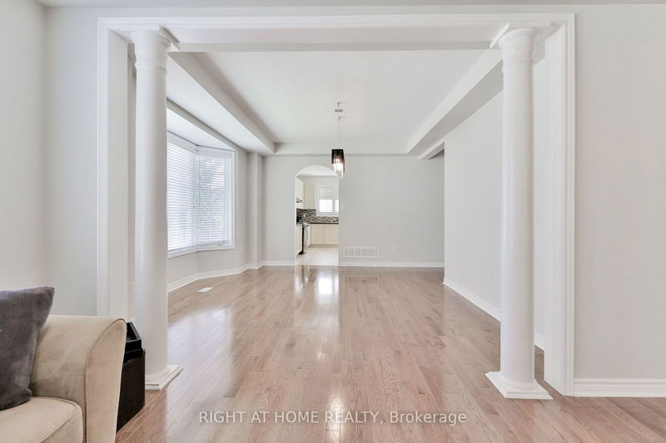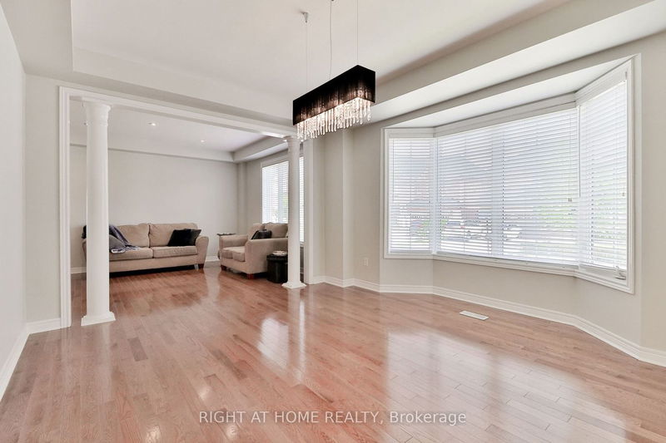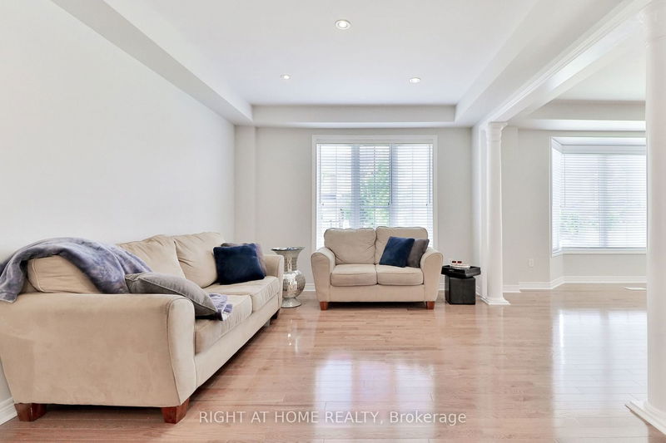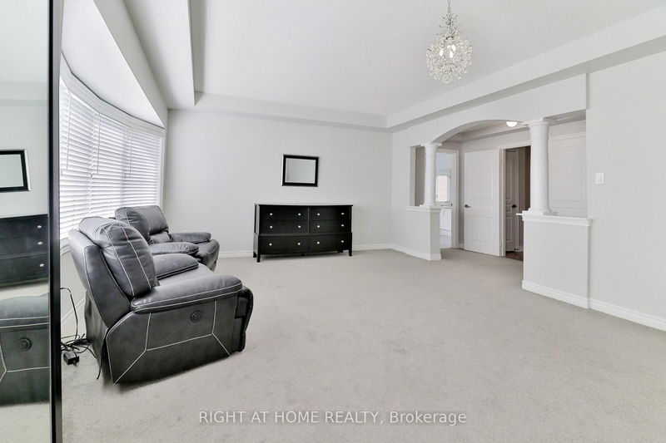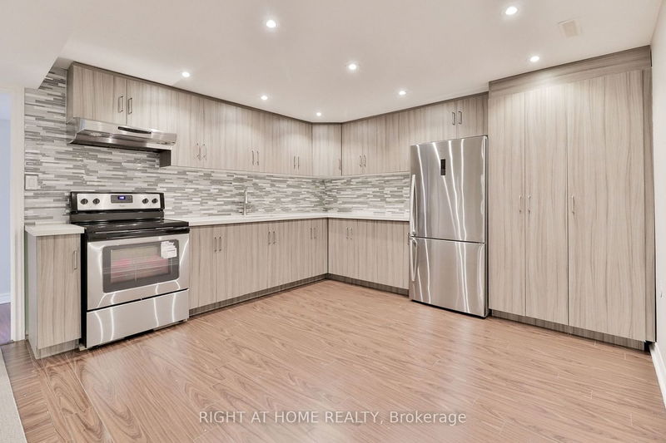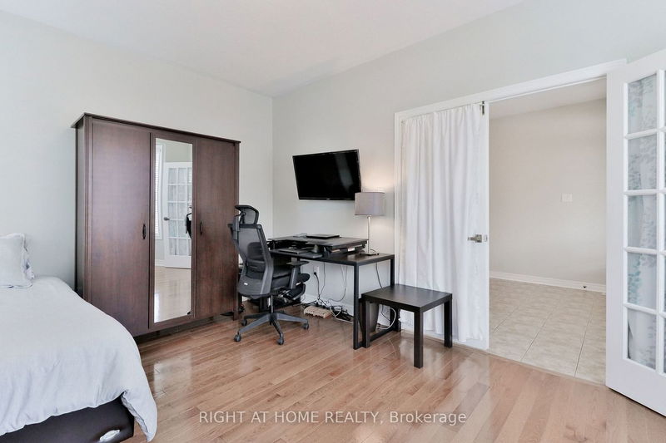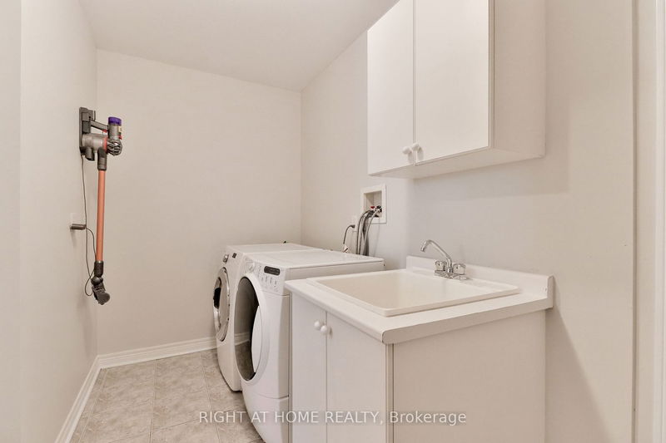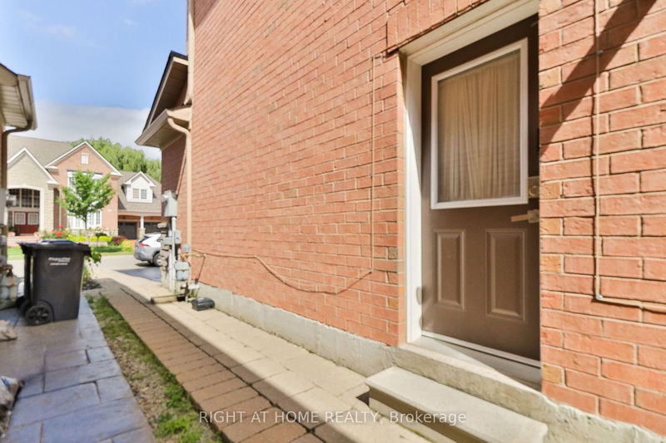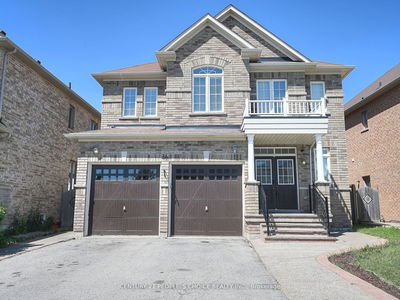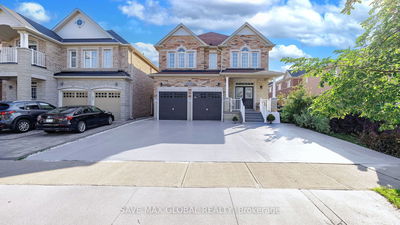Captivating Sun-Filled Detached 5-Bedroom Haven in Prime Brampton East! Approx 4400 Sq Ft Above Grade. Each Bedroom with Private Ensuite & Walk-In Closet. Main Floor Office, Chef's Kitchen, Main Floor Laundry, Gleaming Hardwood, Pot Lights, Fireplace, 9 Ft Ceilings. Excellent Layout. Finished Basement With Sep. Entrance, Spacious Living Room, Kitchen, 3 Extra Rooms, 2 Full Baths, Sep Laundry. No Sidewalk. Freshly Painted 2023, New Roof 2023, New Eaves Through 2023, Deck Stained 2023, Fence Stained 2023, New AC 2023, Family Room and Kitchen Smooth Ceilings. Near Revamped Gore Meadows Community Center. A Must-See Gem! Shows A+++ See Vt Link
Property Features
- Date Listed: Thursday, September 14, 2023
- Virtual Tour: View Virtual Tour for 3 Sagebrook Road
- City: Brampton
- Neighborhood: Bram East
- Major Intersection: The Gore Rd/ Castlemore Rd
- Full Address: 3 Sagebrook Road, Brampton, L6P 2X9, Ontario, Canada
- Family Room: Gas Fireplace, Hardwood Floor, Picture Window
- Living Room: Formal Rm, Hardwood Floor, Picture Window
- Kitchen: Granite Counter, Double Closet, Ceramic Floor
- Listing Brokerage: Right At Home Realty - Disclaimer: The information contained in this listing has not been verified by Right At Home Realty and should be verified by the buyer.

