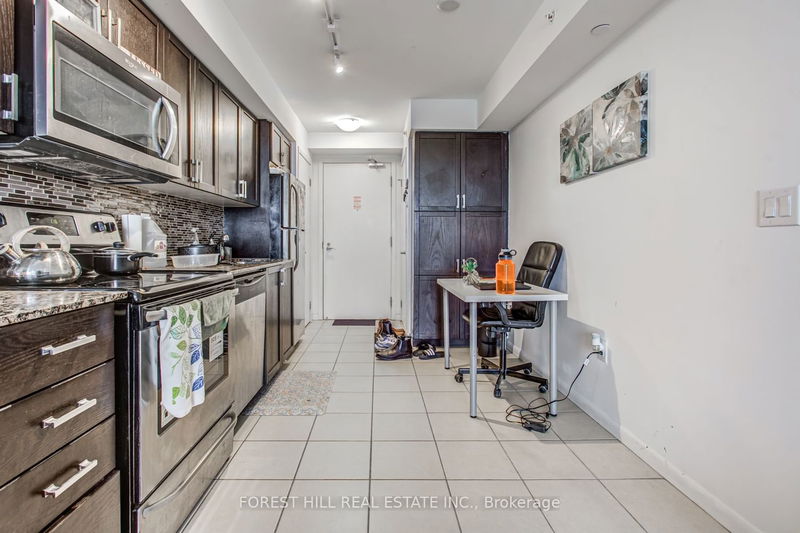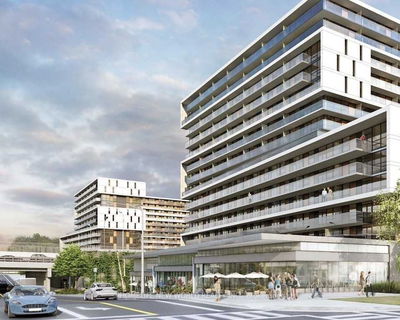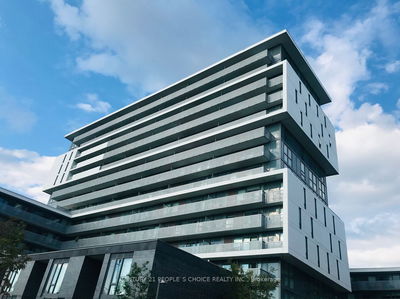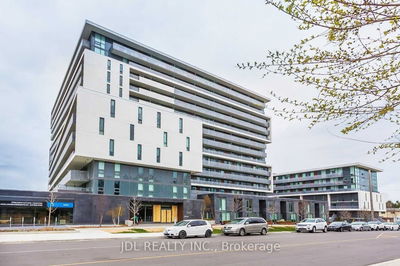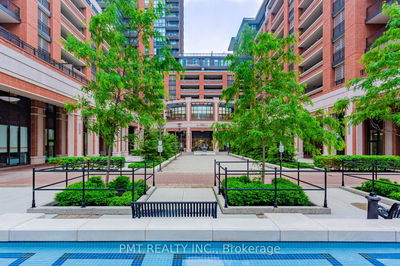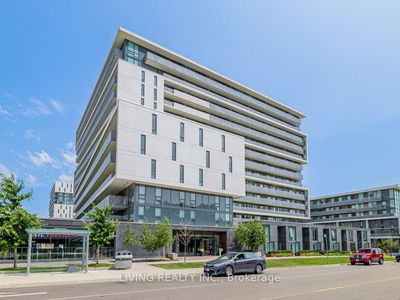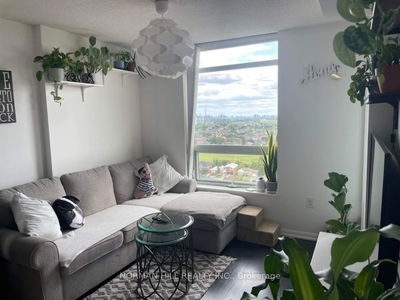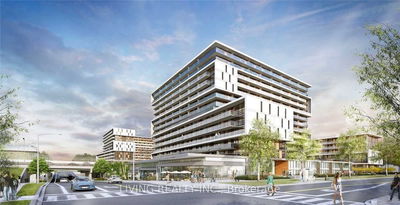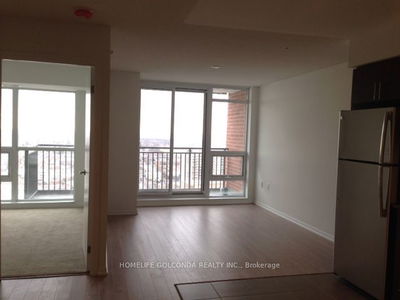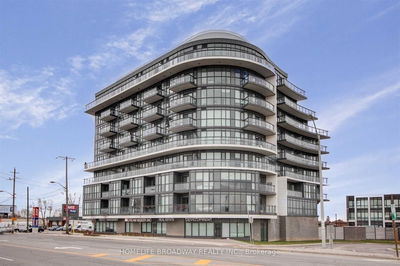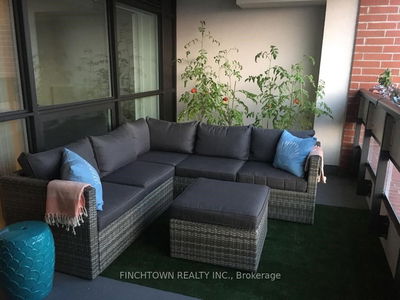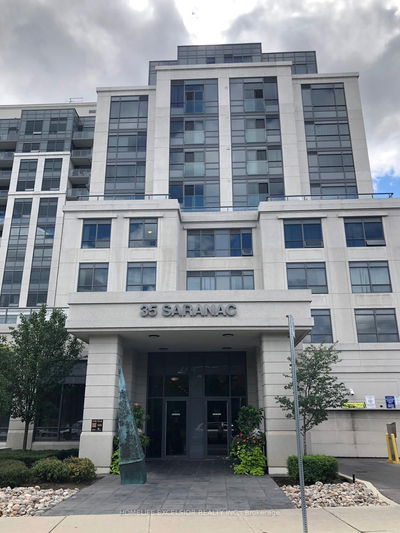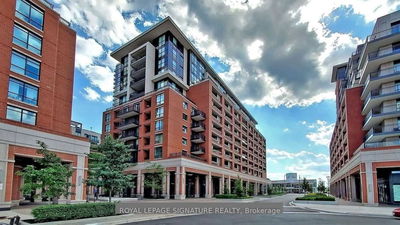Europe inspired design. 1 bedroom condo. 480 sq.ft 9 ft ceilings, great layout & qual finishes thruout, eat-in size kitchen has granite countertops, good cupboard space including pantry, ceramic tile floors in kitchen and bathroom, engineered laminate flooring in living room and bedroom area. 1 parking 1 locker. Balcony has fabulous view. Fitness center, party room, steam room, outdoor pool & hot tub, outdoor terrace with bbq. TTC at door, walk to subway.
Property Features
- Date Listed: Thursday, September 14, 2023
- City: Toronto
- Neighborhood: Yorkdale-Glen Park
- Major Intersection: Dufferin St & Lawrence Ave W
- Full Address: 1721-800 Lawrence Avenue W, Toronto, M6A 1C2, Ontario, Canada
- Kitchen: Laminate, Open Concept, Stainless Steel Appl
- Living Room: Laminate, Open Concept, W/O To Balcony
- Listing Brokerage: Forest Hill Real Estate Inc. - Disclaimer: The information contained in this listing has not been verified by Forest Hill Real Estate Inc. and should be verified by the buyer.











