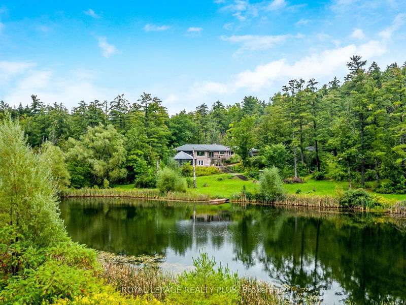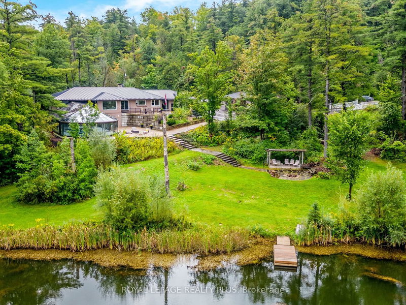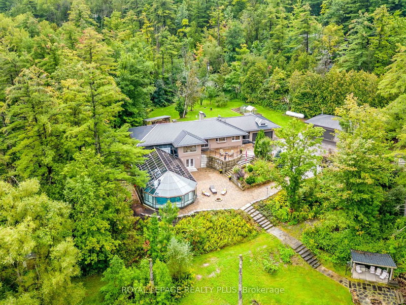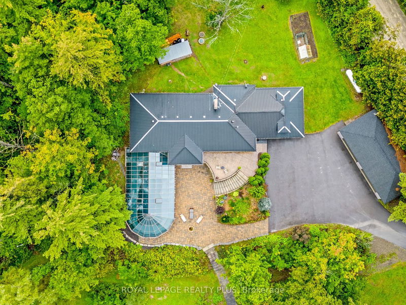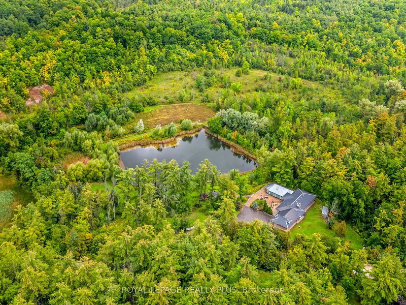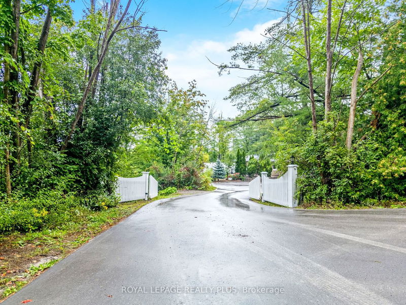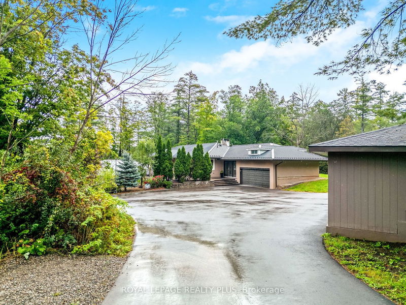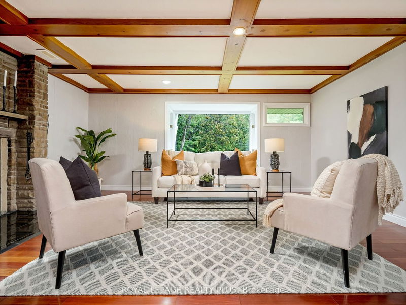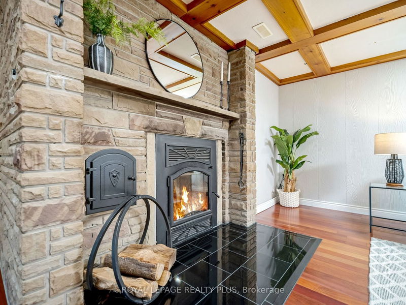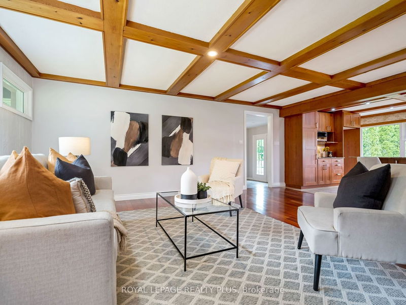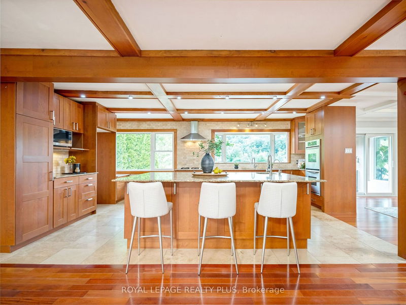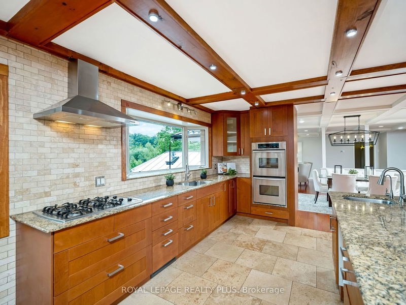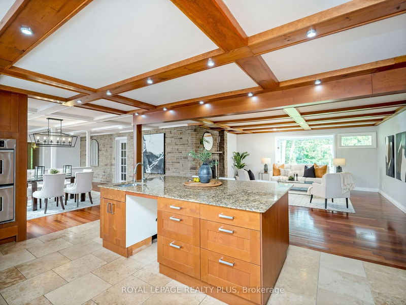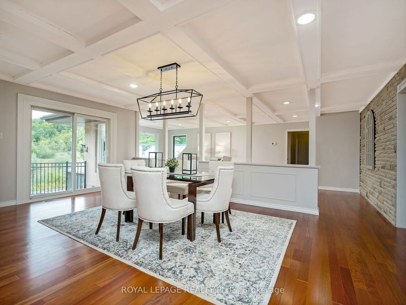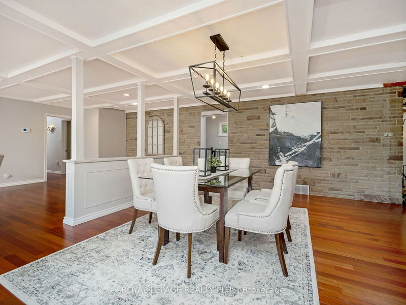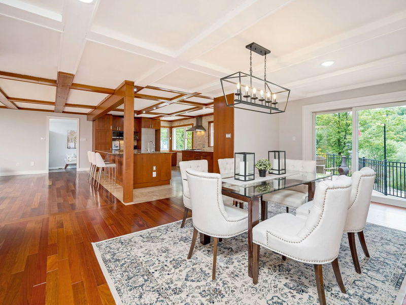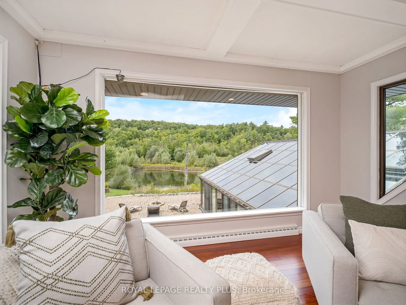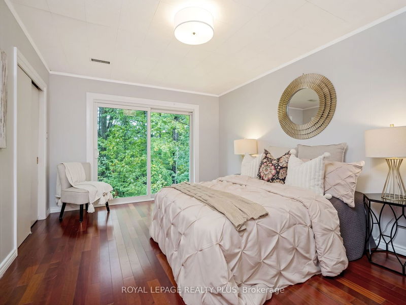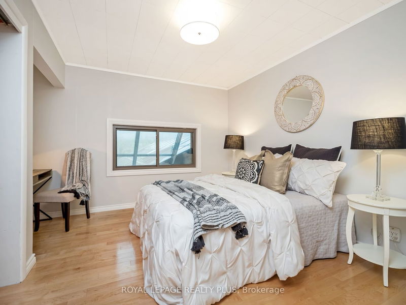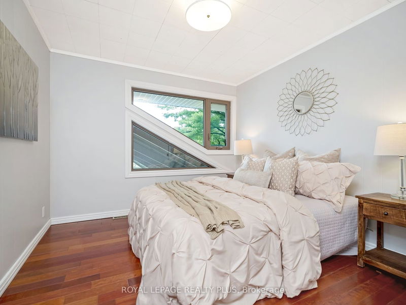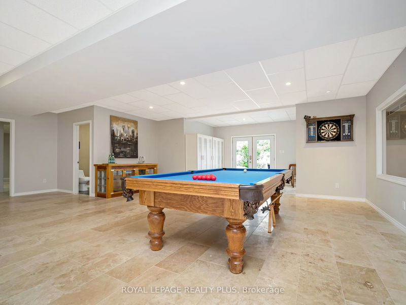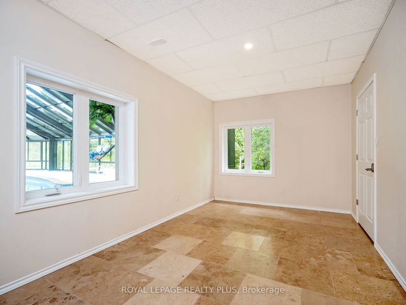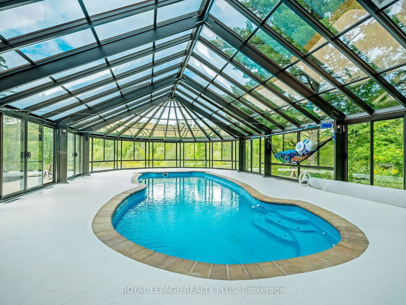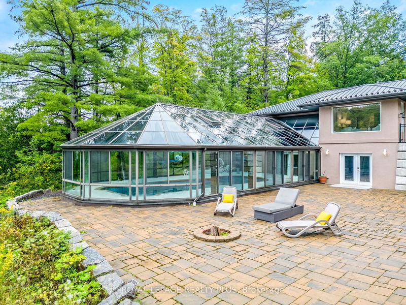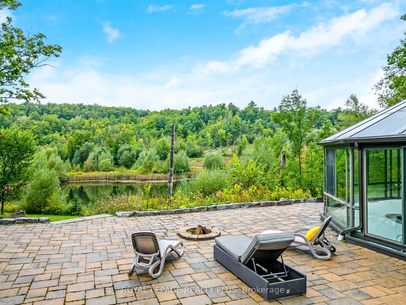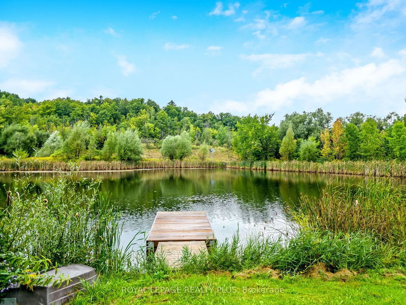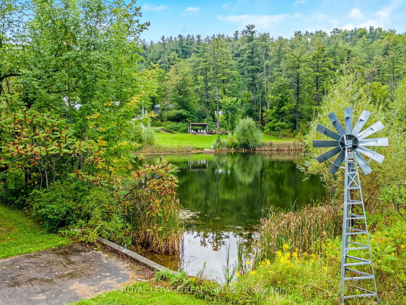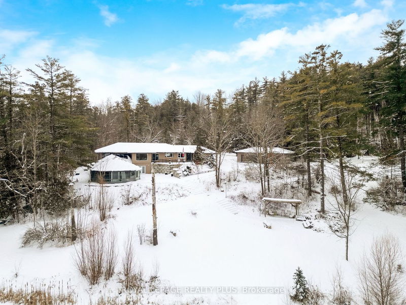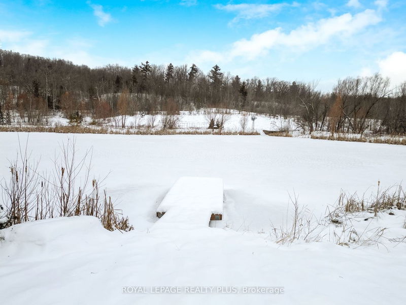Welcome to Emerald Lake, a 10+ac paradise for outdoor enthusiasts! The picturesque ~1ac pond is perfect for rainbow, brown, and speckled rainbow trout from Rogers Creek. Kick back by the bonfire on the ~2700sqft patio & watch rare trumpet swans & bald eagles or enjoy swimming in the comfort of your indoor pool sheltered by the 4-season solarium pool enclosure. Step inside the 3+1 bed home, heated/cooled by an ultra-efficient geothermal system for reduced costs & eco-conscious living. The open concept family room, kitchen, formal dining & living spaces enjoy million-dollar views through large picture & bay windows. A spacious kitchen w/travertine tile floors boasts a massive island with sit-up breakfast bar & granite counters. This bungalow features a full walkout basement, featuring 9ft ceilings, rec room, media room, gym, & office (could be additional bedrooms), plus an extra bed & bath. Detached heated 4 car garage, plus attached double is perfect for the car enthusiast or hobbyist!
Property Features
- Date Listed: Thursday, September 14, 2023
- Virtual Tour: View Virtual Tour for 13627 Tenth Line
- City: Halton Hills
- Neighborhood: Rural Halton Hills
- Major Intersection: 10 Line/Side Road 27
- Full Address: 13627 Tenth Line, Halton Hills, L7G 4S8, Ontario, Canada
- Family Room: Hardwood Floor, Fireplace, Coffered Ceiling
- Kitchen: Tile Floor, Granite Counter, Pantry
- Living Room: Hardwood Floor, Picture Window, Coffered Ceiling
- Listing Brokerage: Royal Lepage Realty Plus - Disclaimer: The information contained in this listing has not been verified by Royal Lepage Realty Plus and should be verified by the buyer.

