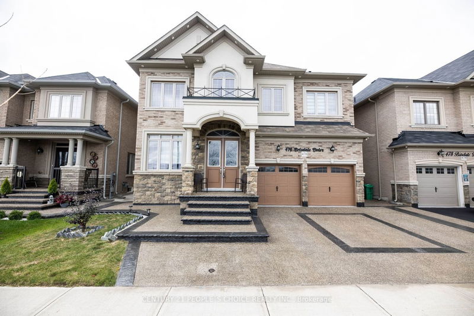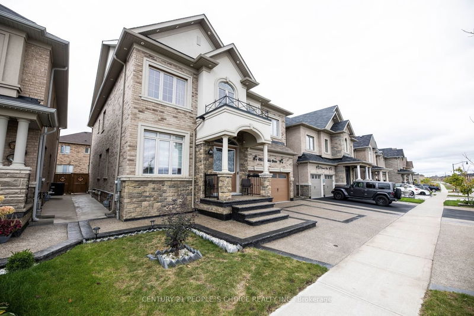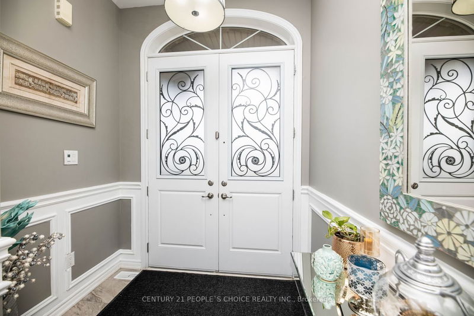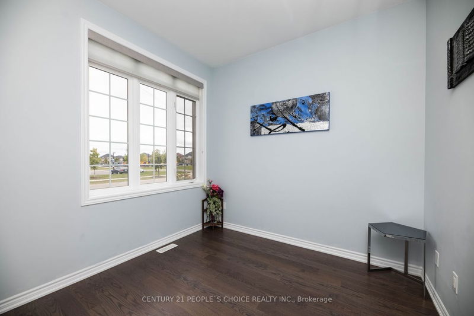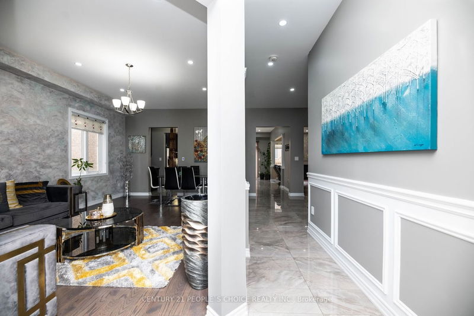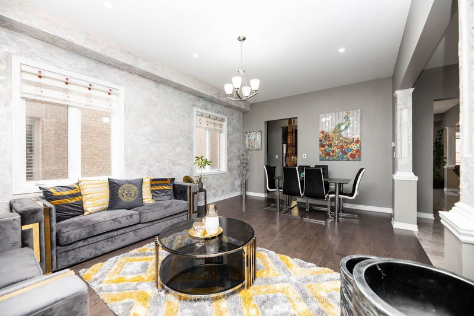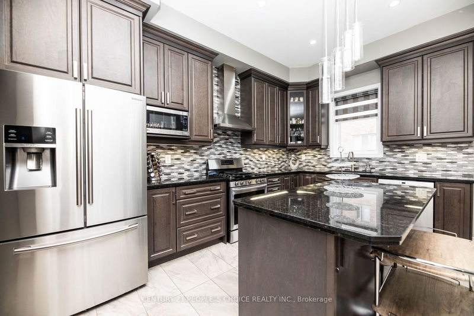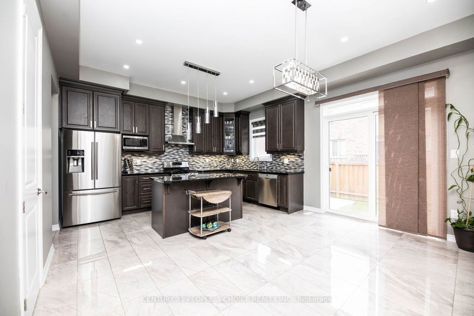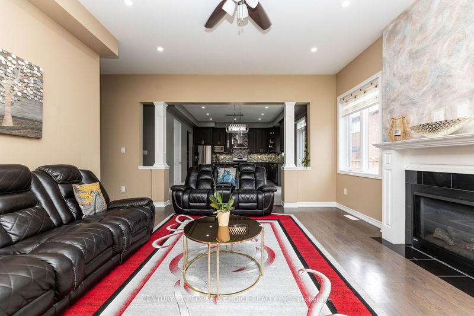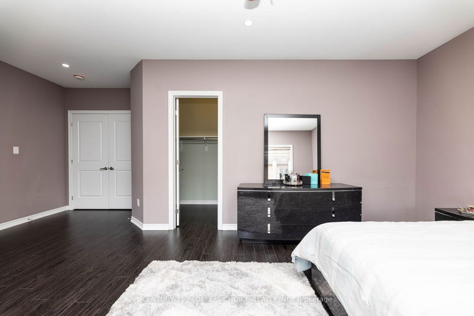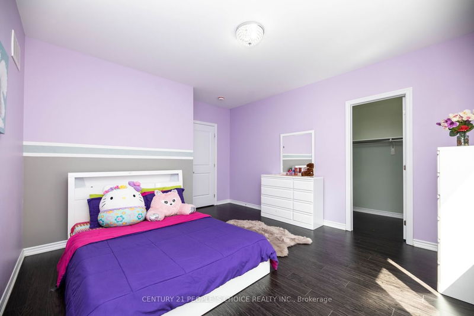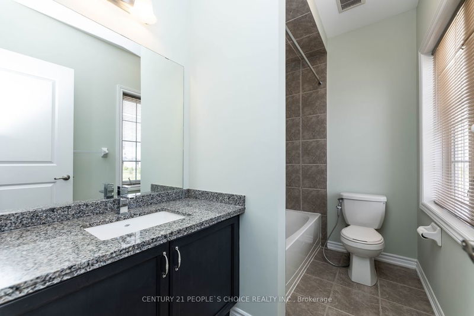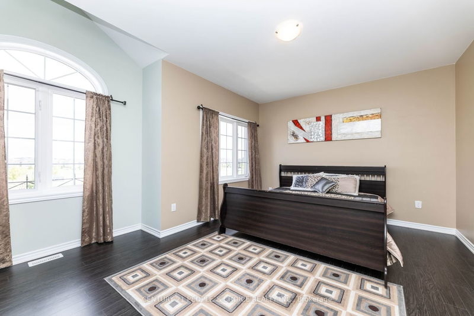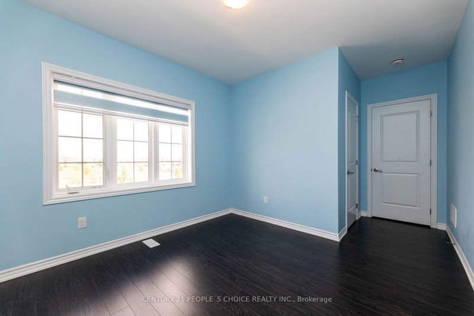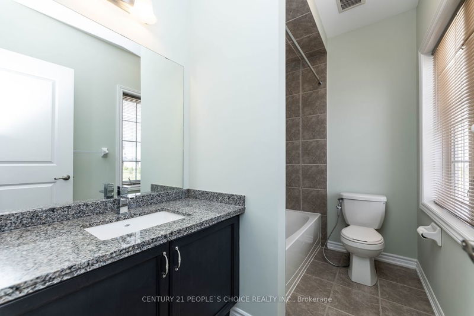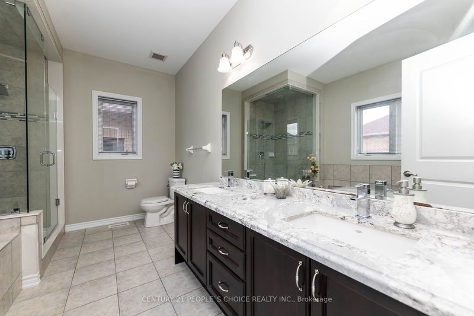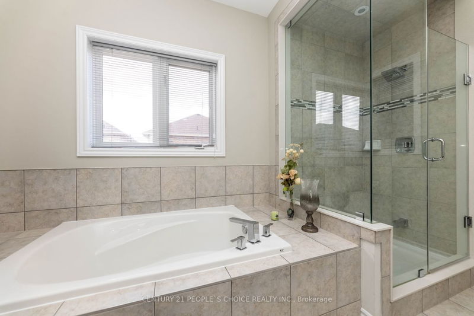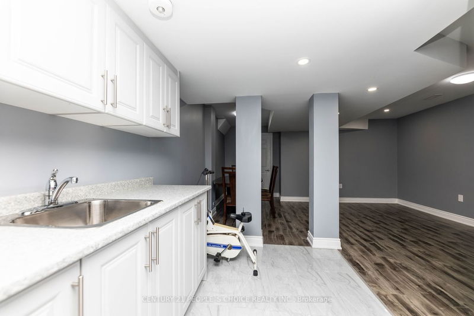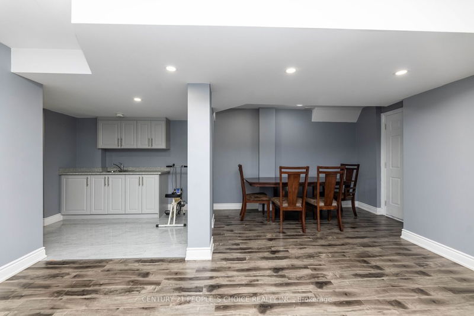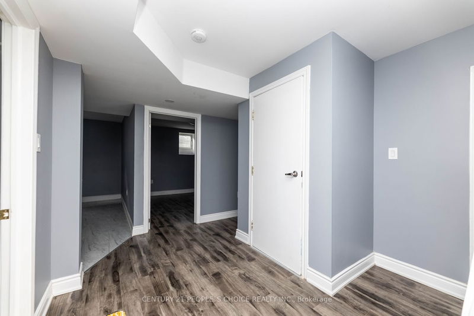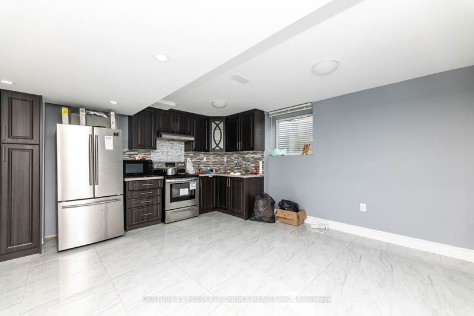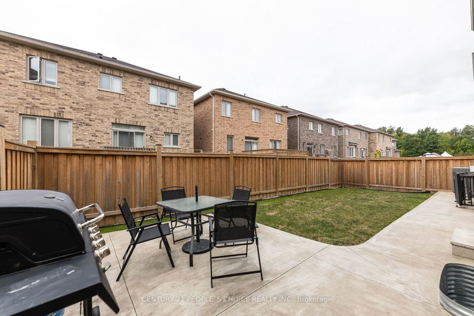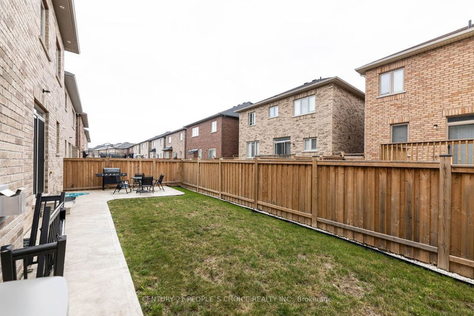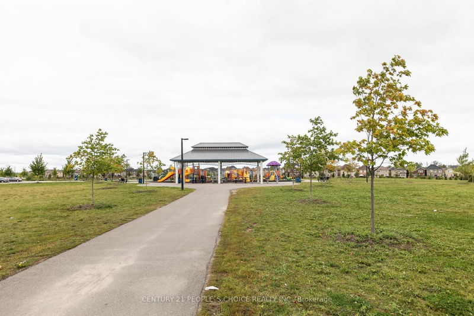Beautiful house in front of huge park, 5 bedroom on the Second floor and Den on the main.10 Ft Ceilings On Main Floor. 9Ft Ceilings On Second Floor, Property Facing Park, Pot Lights Interior & Exterior ,Garage door opener, Separate Entrance to the basement. One Of The Most Upgraded House In Area ,Over 5000 sf of living space . Close To Schools, Plaza, Transit At Door Steps. Concrete driveway and Patio. Custome blinds kitchen appliances, Central Vacuum. Too many upgrades to list!!! Legally finished basement with separate entrance/Laundry. In total the property has 5+2 washrooms and 5+3 bedrooms. Owner occupied basement portion is separated.
Property Features
- Date Listed: Friday, September 15, 2023
- Virtual Tour: View Virtual Tour for 476 Brisdale Drive
- City: Brampton
- Neighborhood: Northwest Brampton
- Full Address: 476 Brisdale Drive, Brampton, L7A 4J4, Ontario, Canada
- Living Room: Main
- Family Room: Main
- Listing Brokerage: Century 21 People`S Choice Realty Inc. - Disclaimer: The information contained in this listing has not been verified by Century 21 People`S Choice Realty Inc. and should be verified by the buyer.


