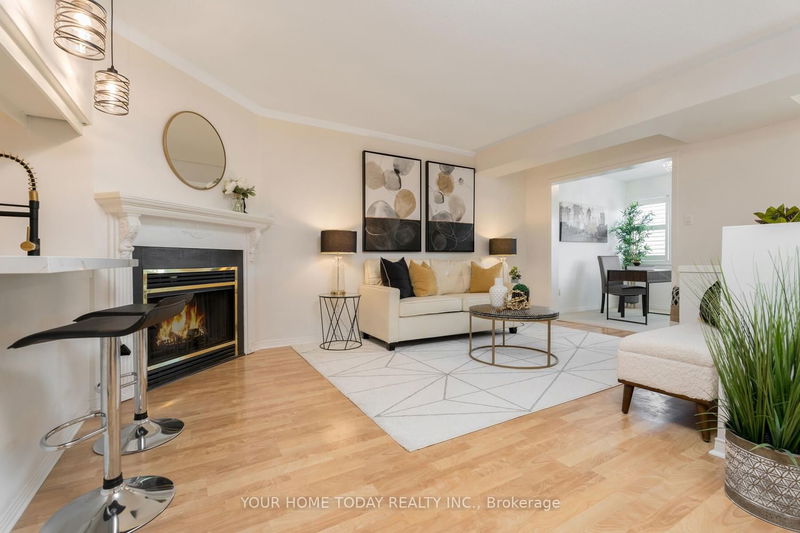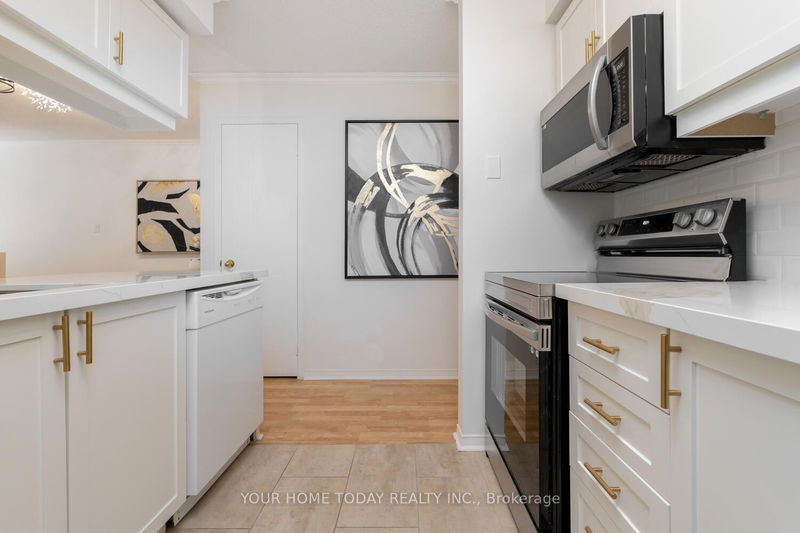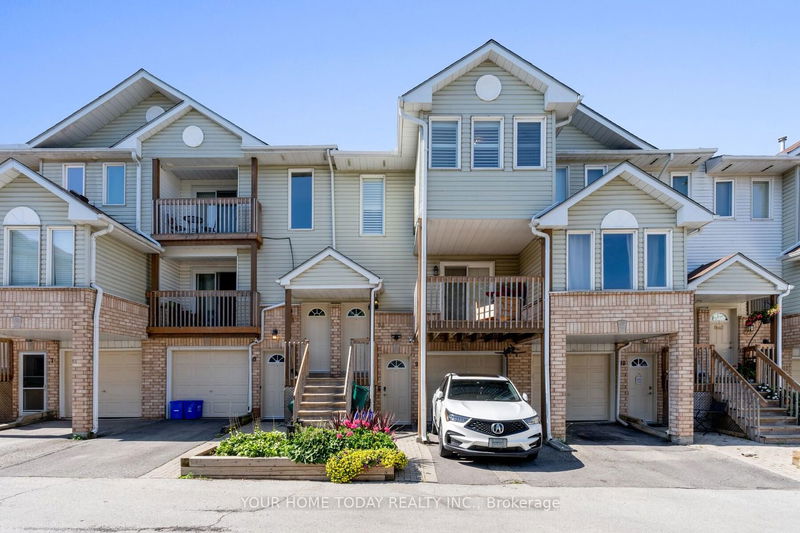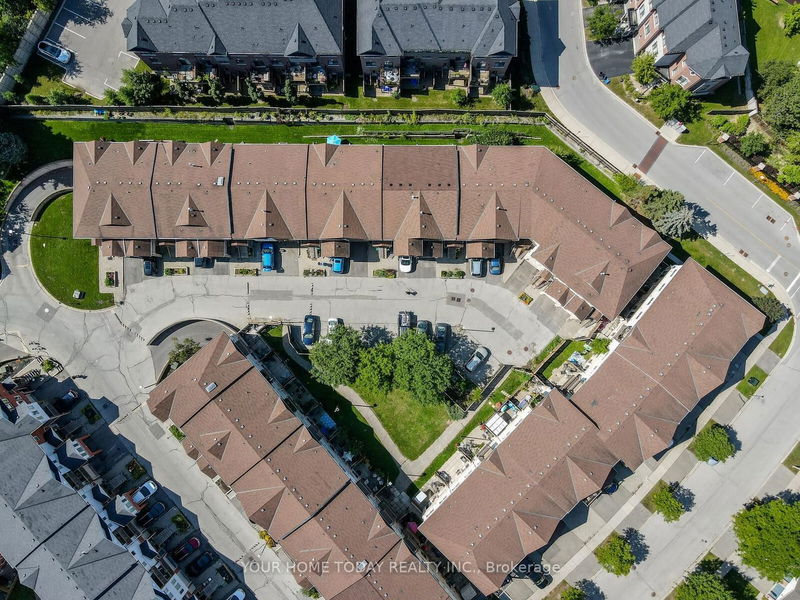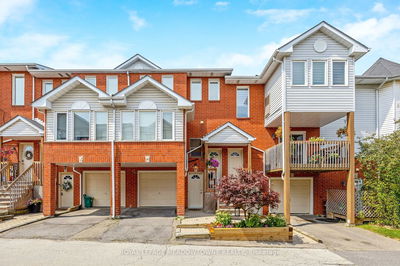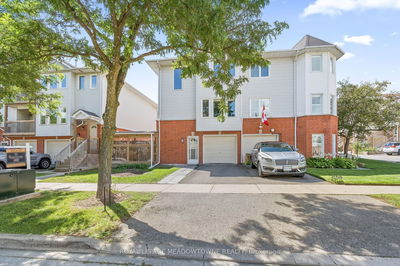Chic and affordable - a winning combination! WOW is what you'll say when you see this beautifully updated unit that's been renovated with a designer flair and attention to detail throughout. Just move in and enjoy, all the works been done - fresh paint, updated kitchen (including fridge, stove & microwave), updated bathroom, designer lighting and plumbing fixtures, and more. An open concept layout provides wonderful living space with a gorgeous kitchen featuring quartz counter and breakfast bar open to the spacious dining/living area. A cozy corner gas fireplace adds charm and warmth. The sun-filled solarium is the ideal computer/office area or the perfect place to cozy up with a book! Two bedrooms - both with ample closet space, a beautifully renovated 4-piece bathroom and ensuite laundry complete the unit. Furnace newly installed in August 2023.
Property Features
- Date Listed: Friday, September 15, 2023
- Virtual Tour: View Virtual Tour for 9A Robert Lane
- City: Halton Hills
- Neighborhood: Georgetown
- Full Address: 9A Robert Lane, Halton Hills, L7G 5L9, Ontario, Canada
- Living Room: Laminate, Combined W/Dining, Gas Fireplace
- Kitchen: Vinyl Floor, Quartz Counter, Breakfast Bar
- Listing Brokerage: Your Home Today Realty Inc. - Disclaimer: The information contained in this listing has not been verified by Your Home Today Realty Inc. and should be verified by the buyer.


