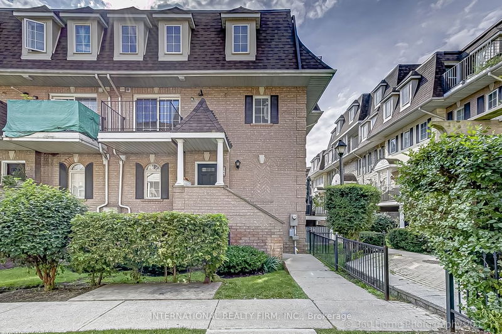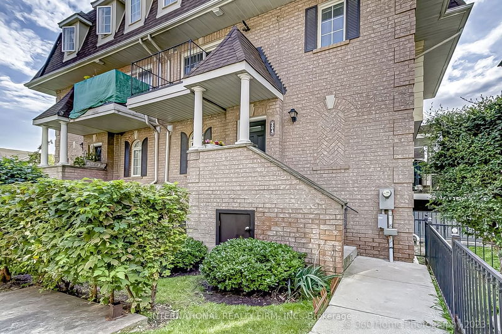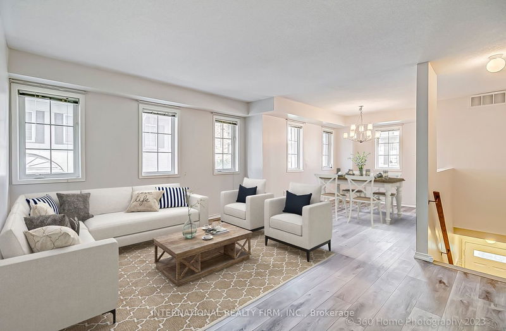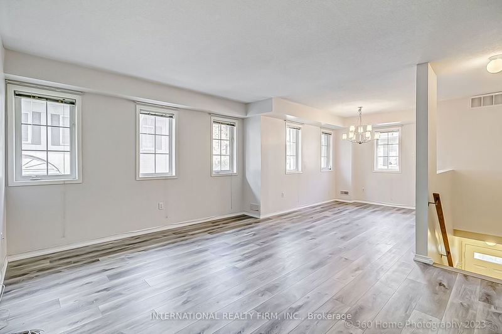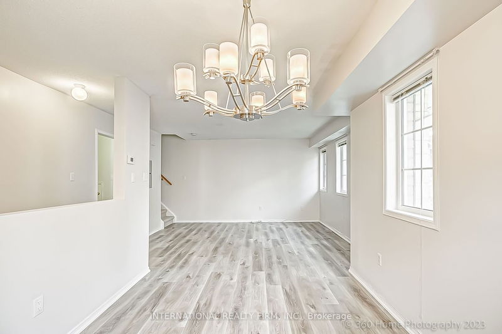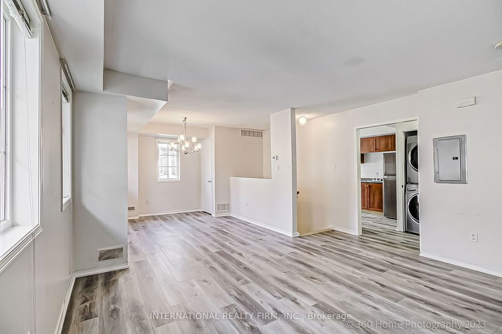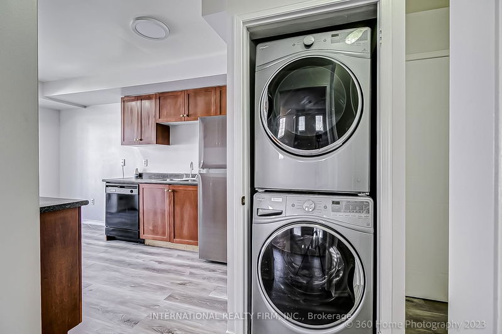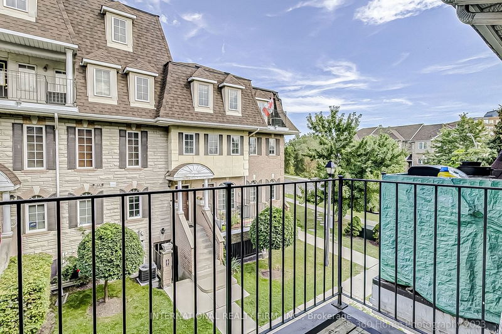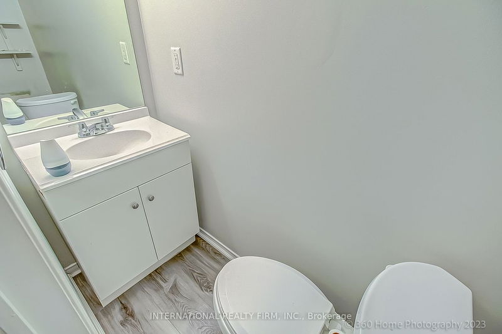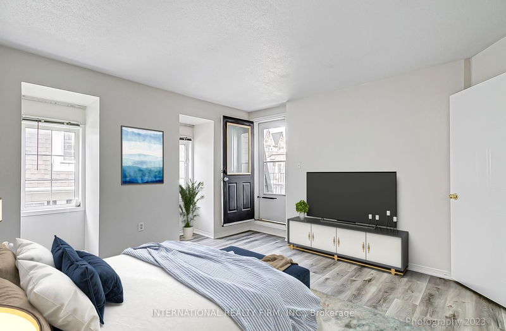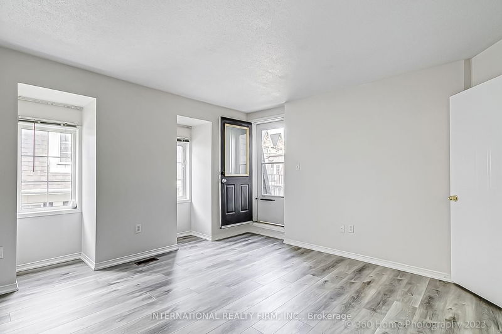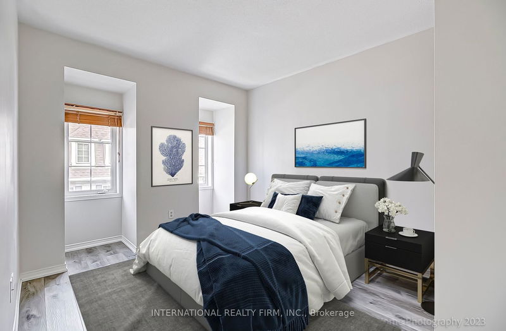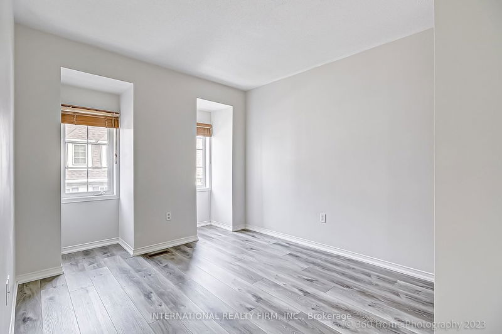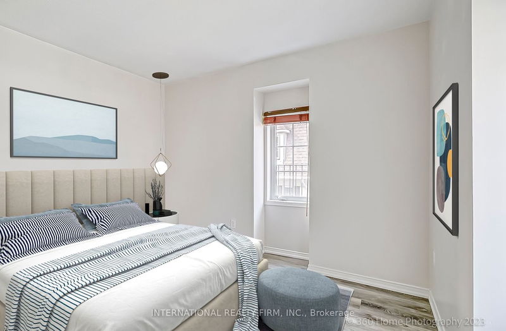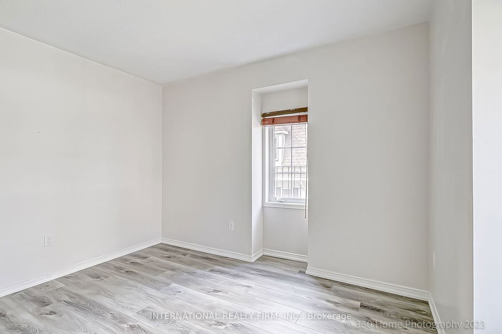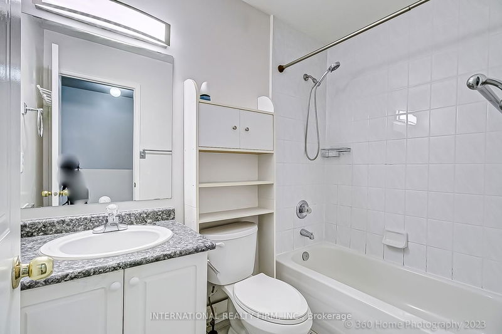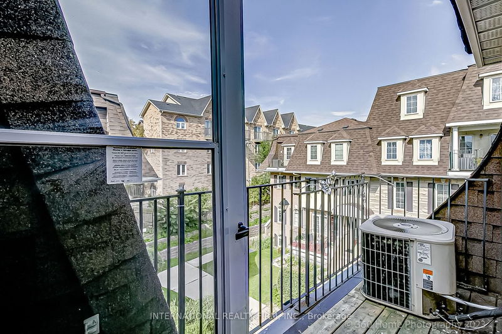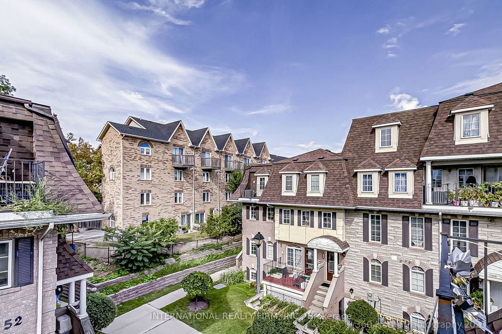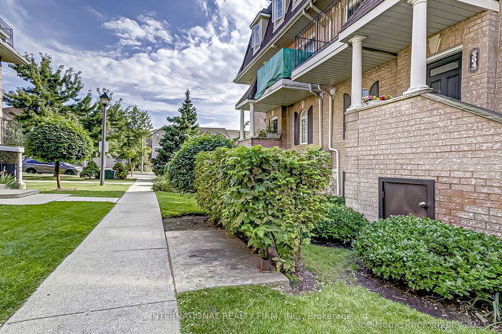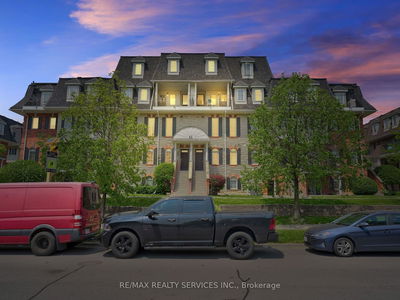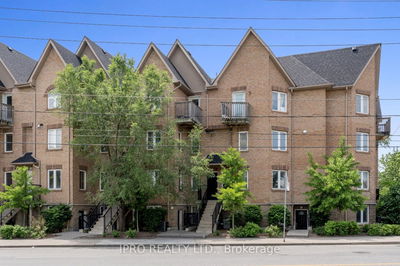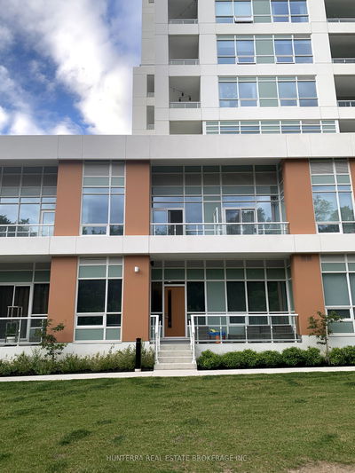Fantastic End Unit, Lots of Windows. Newly Renovated. Fresh Coat Of Paint Throughout. New Laminate Flooring on Main Floor Into Eat-In Kitchen. New Broadloom In Bedrooms and Stairs. Open Concept Design, Brick, 2-Storey Townhouse 3-Bedroom, 2 Washroom . Ensuite Laundry Conveniently Located Eat-In Kitchen W/ Sliding Doors to Balcony. Quick Access to 401/400 or Go Train. Short Walk to TTC (Weston or Jane), Close to Playground.
Property Features
- Date Listed: Friday, September 15, 2023
- Virtual Tour: View Virtual Tour for 304-54 Sidney Belsey Crescent
- City: Toronto
- Neighborhood: Weston
- Full Address: 304-54 Sidney Belsey Crescent, Toronto, M6M 5J1, Ontario, Canada
- Living Room: Open Concept, Laminate, Window
- Kitchen: Eat-In Kitchen, W/O To Balcony, Laminate
- Listing Brokerage: International Realty Firm, Inc. - Disclaimer: The information contained in this listing has not been verified by International Realty Firm, Inc. and should be verified by the buyer.

