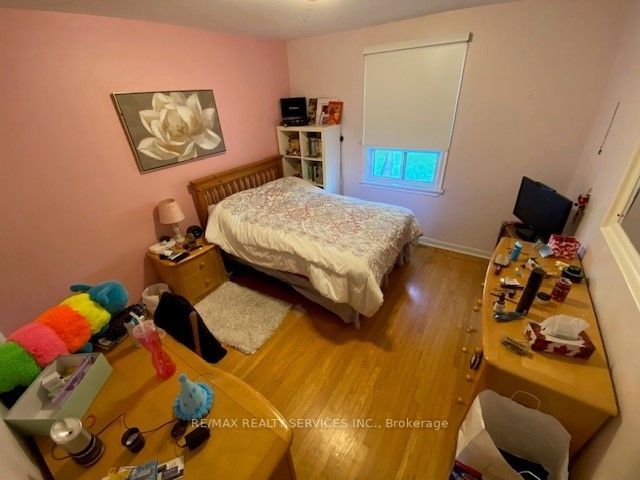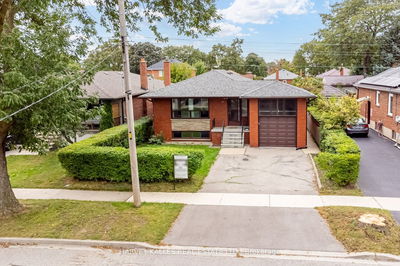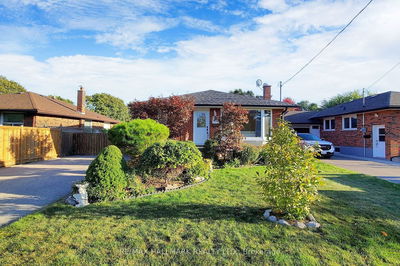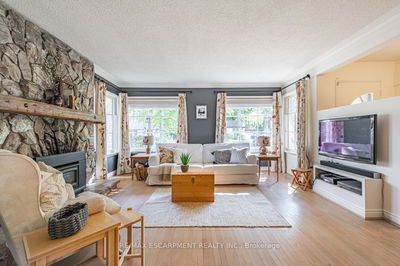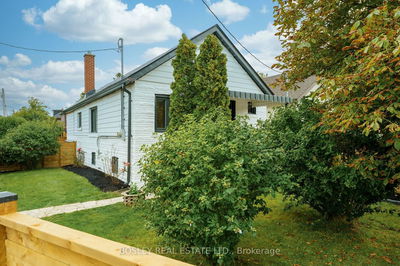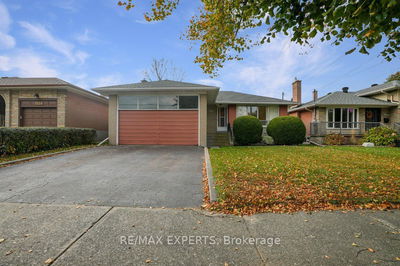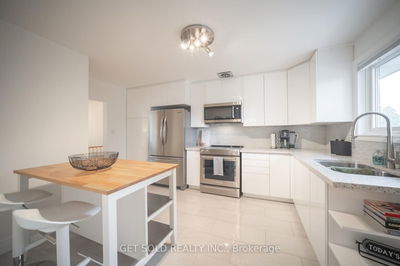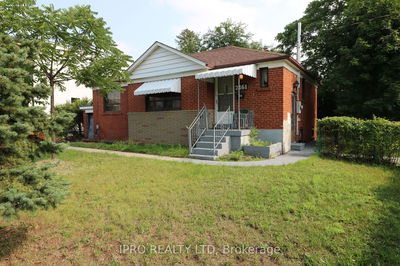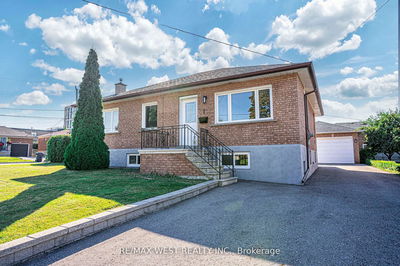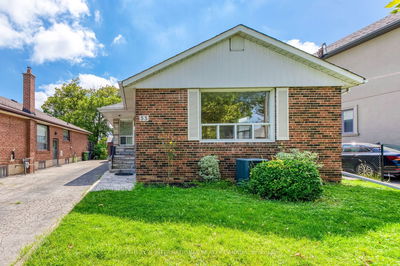This turnkey bungalow is nestled in one of Toronto's most coveted west-end neighborhoods. Boasting a fully finished lower level with its separate entrance, this home offers the potential for additional income of $2,000 per month by adding a second kitchen. The property, a detached home, features a beautifully fenced yard adorned with perennial gardens. Inside, you'll find gleaming hardwood floors and a seamless open-concept layout that bathes the rooms in natural light through generous windows. Conveniently located steps from the TTC, this residence streamlines your daily commute, affording more quality family time. The spacious driveway accommodates up to 4 vehicles, with additional parking at the rear. Ample storage space is available, making this an ideal opportunity for a young family looking to move in today.
Property Features
- Date Listed: Saturday, September 16, 2023
- City: Toronto
- Neighborhood: Islington-City Centre West
- Major Intersection: Dundas And Paulart
- Full Address: 36 Paulart Drive, Toronto, M9B 3V7, Ontario, Canada
- Kitchen: Tile Floor, Large Window, Eat-In Kitchen
- Living Room: Hardwood Floor, Crown Moulding, Large Window
- Listing Brokerage: Re/Max Realty Services Inc. - Disclaimer: The information contained in this listing has not been verified by Re/Max Realty Services Inc. and should be verified by the buyer.






