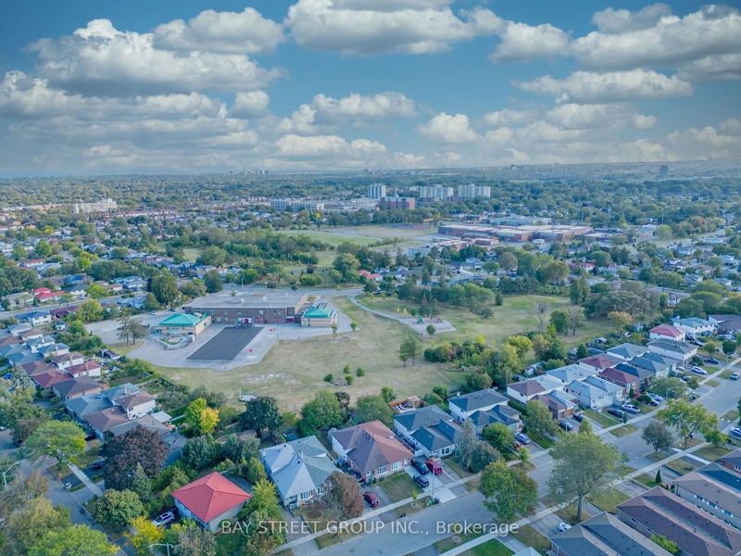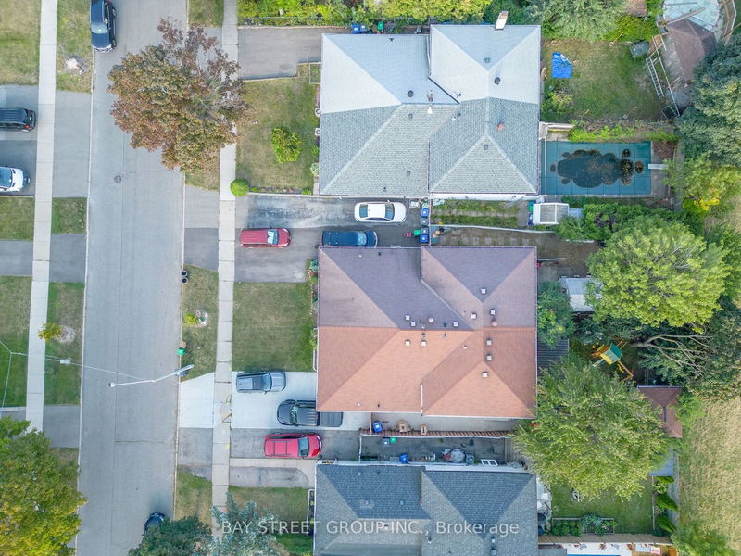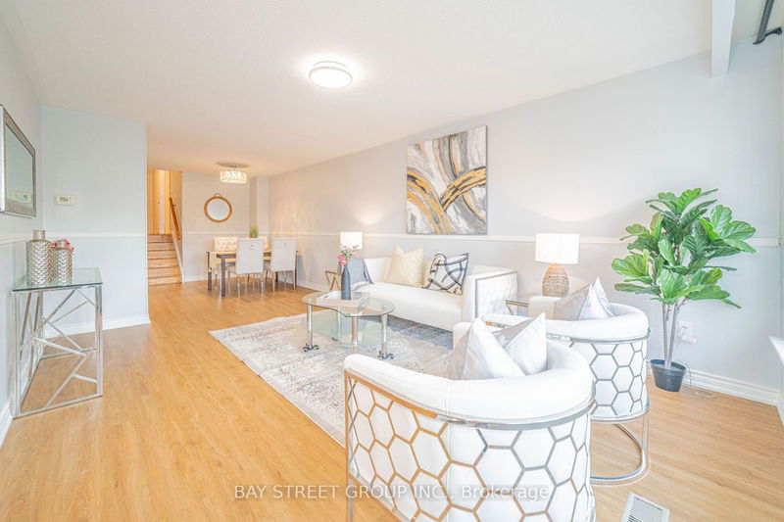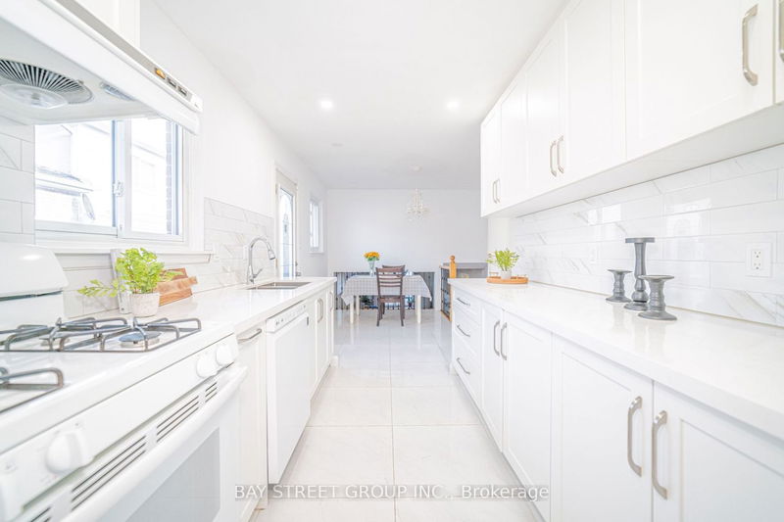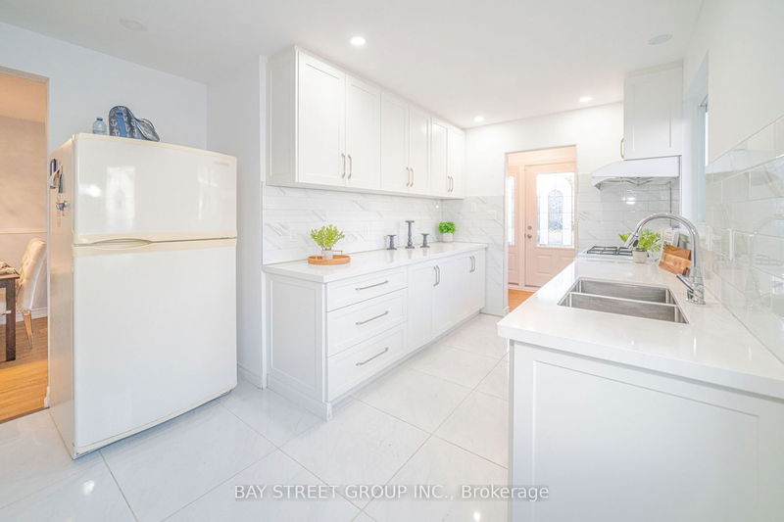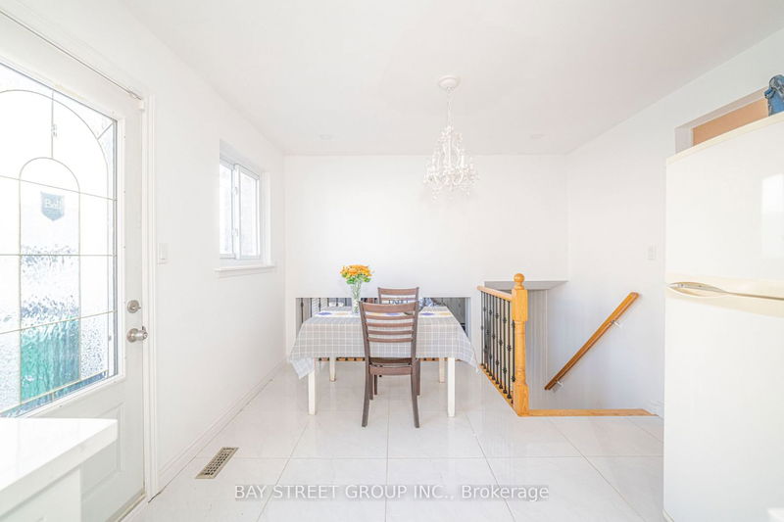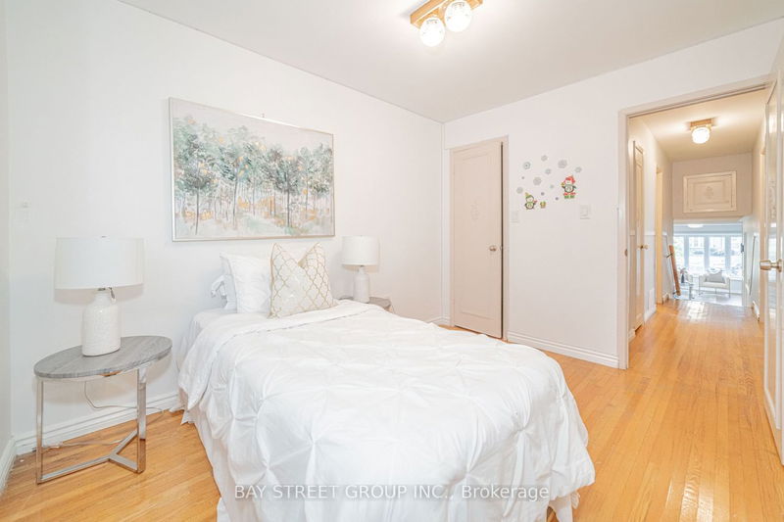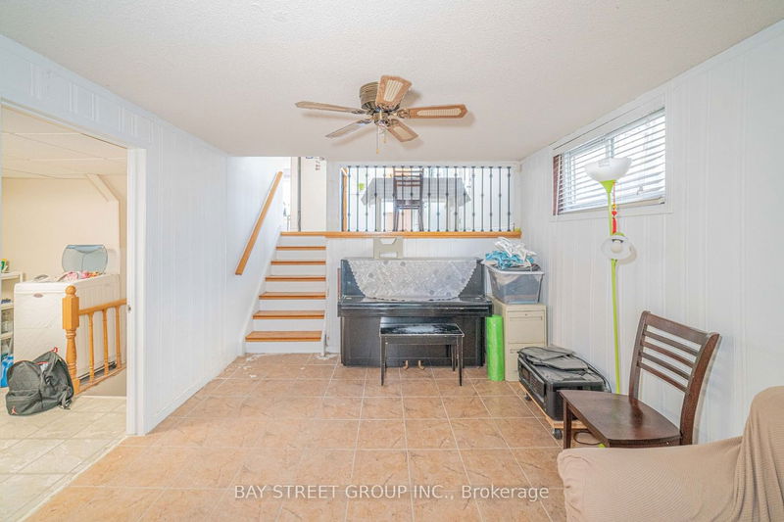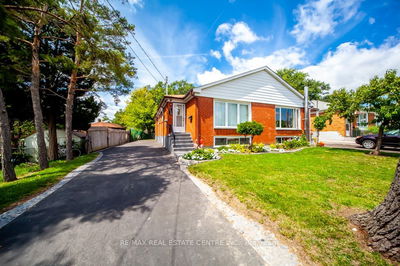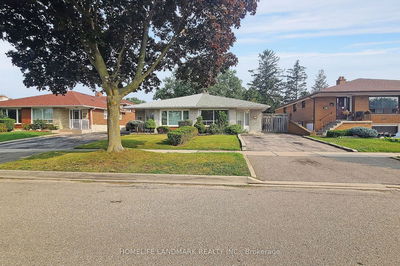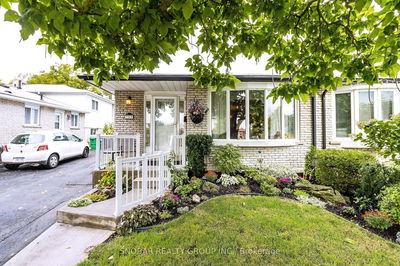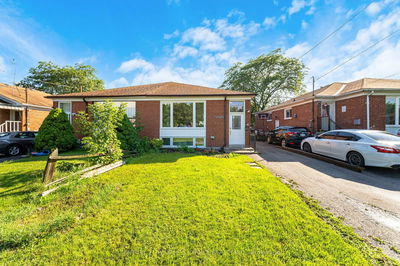Nestled in the secure and tranquil Erindale community, this delightful 4-level backsplit bungalow features 3 naturally illuminated bdrms, 2 bathrms, and 2 generously proportioned, sun-drenched living rooms, including a walk-out basement. The main and upper levels recently painted. Several upgrades enhance the overall appeal of this home, including new laminate flooring on the main level ( 2023), awasher/dryer (2023), a dishwasher (2022), and kitchen renovation (2023), lower-level toilet (2023),upper-level toilet (2022). The stove (2019). front yard parking. 5 m drive to 403/Erindale &Cooksville GO stations . In 5-10 m drive you will find amenities,/shopping centers,/dining/entertainment,/hospitals,/the University of Toronto/community center, library, public transit station, and more. walk distance to top-rated elementary schools, and the esteemed Woodlands High School. Don't miss out on this exceptional opportunity, suitable for both investors and homebuyers.
Property Features
- Date Listed: Monday, September 18, 2023
- City: Mississauga
- Neighborhood: Erindale
- Major Intersection: Erindale & Dundas
- Full Address: 3294 Strabane Drive, Mississauga, L5C 1W7, Ontario, Canada
- Living Room: Laminate, Open Concept, Combined W/Dining
- Kitchen: Tile Floor, Eat-In Kitchen, Walk-Out
- Listing Brokerage: Bay Street Group Inc. - Disclaimer: The information contained in this listing has not been verified by Bay Street Group Inc. and should be verified by the buyer.



