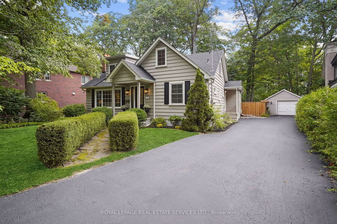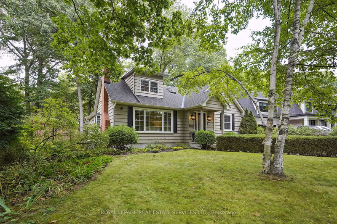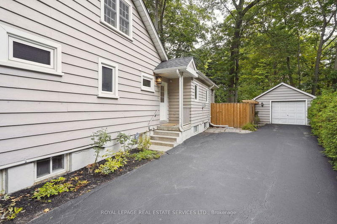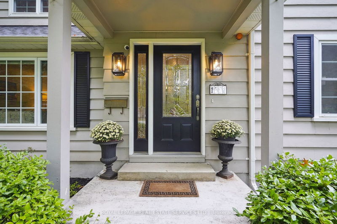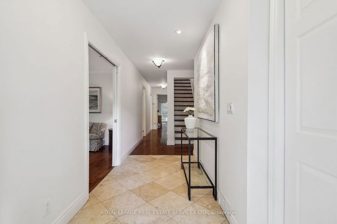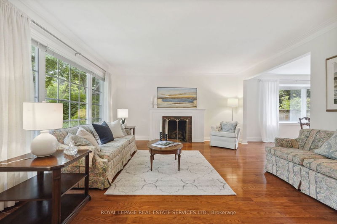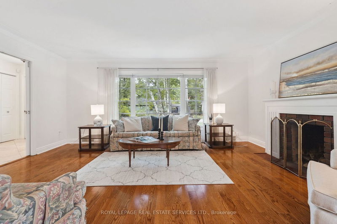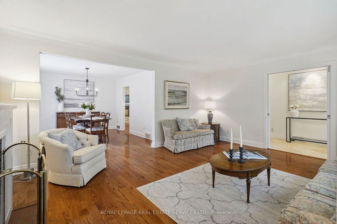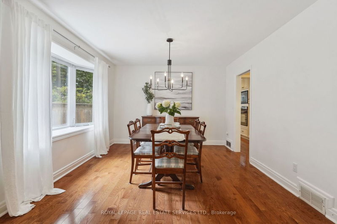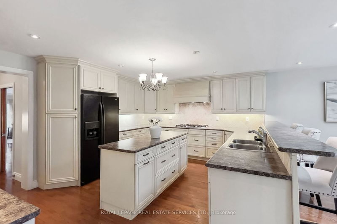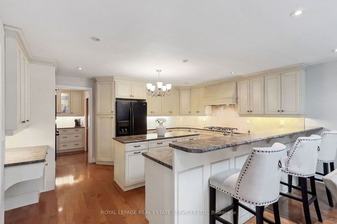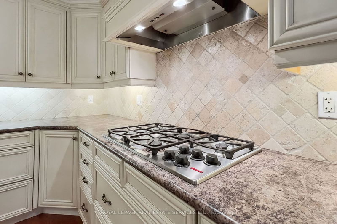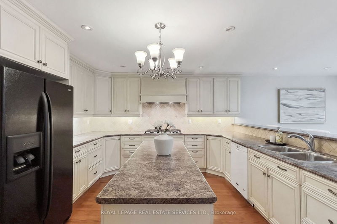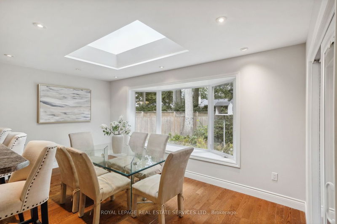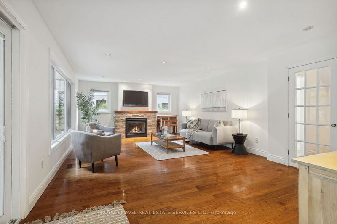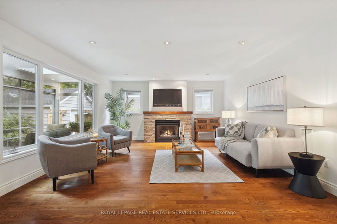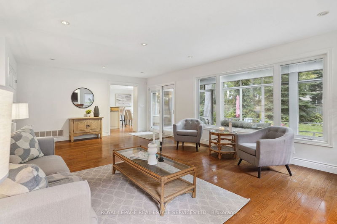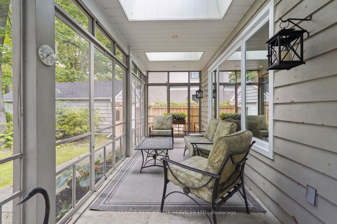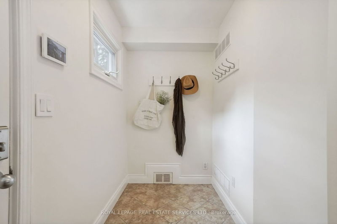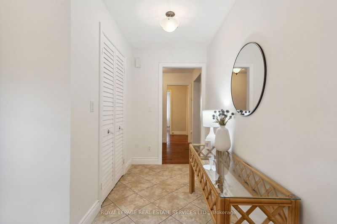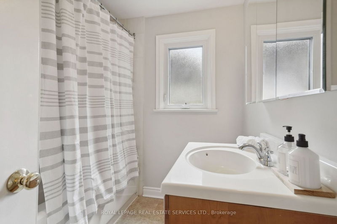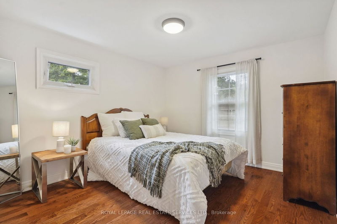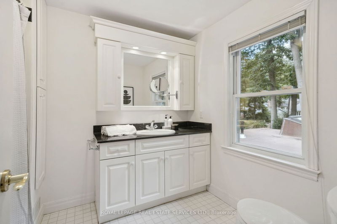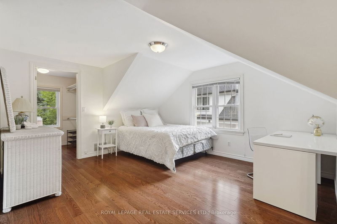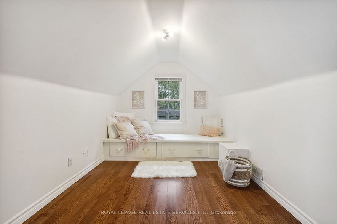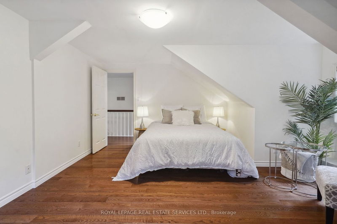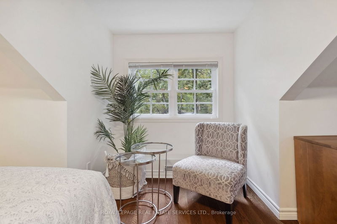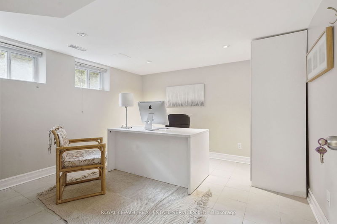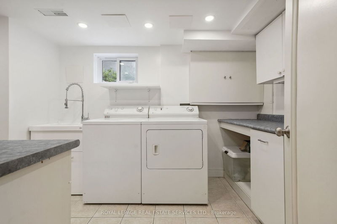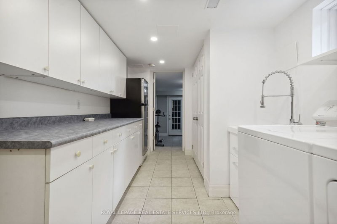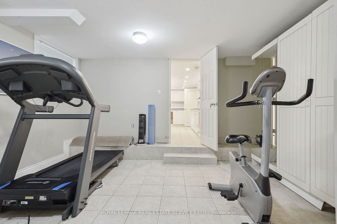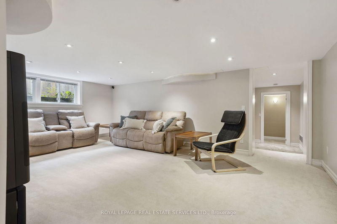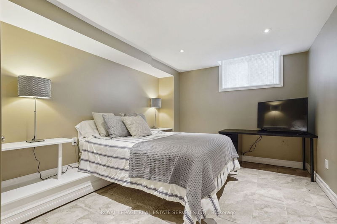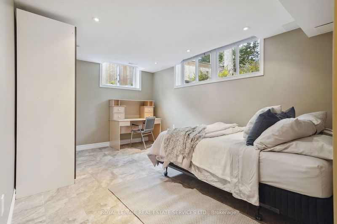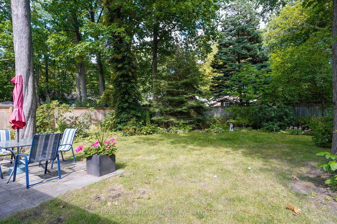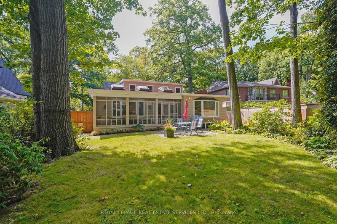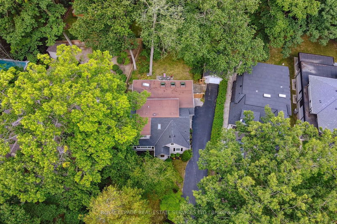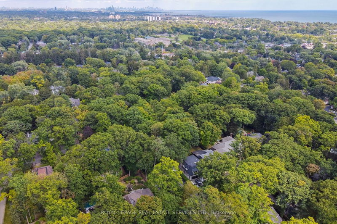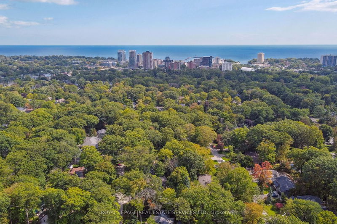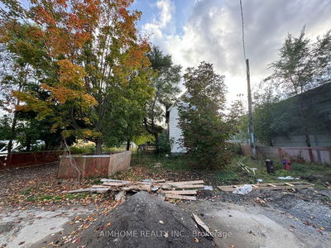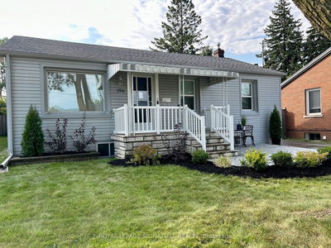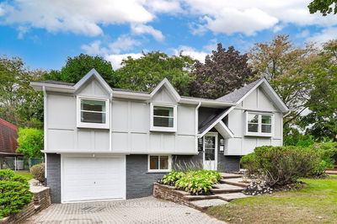Situated on a quiet street lined w mature trees in coveted Mineola West Sitting on impressive 79.87 x 158 ft lot Be welcomed by long driveway wample parking & detached garage. 3+2 bed home offers over 4800 sq ft of living space, HWfloors TO main & upper level. Enjoy main flr primary bed w ensuite great for down sizers or office use. Cozy up in living rm w wood burning fire place, open to dining rm, that continues through to the kitchen via servery. Enjoy entertaining in large eat-in kitchen, drenched w sunlight via large windows & skylight! Kitchen is open to oversized family rm which walks out to covered porch over looking calming backyard. Upstairs- 2well sized bedrms w tones of character &4 pc washroom. New capped stairs, HW floor & fully painted(2023)Basement-large rec rm, office, 2 additional bedrms, washroom, gym, cellar& ample storage Make great memories in this private backyard wether it's watching kids play, envisioning a pool and entertaining or curling up reading a book.
Property Features
- Date Listed: Tuesday, September 19, 2023
- Virtual Tour: View Virtual Tour for 1391 Victor Avenue
- City: Mississauga
- Neighborhood: Mineola
- Major Intersection: Hurontario St & Mineola Rd W.
- Full Address: 1391 Victor Avenue, Mississauga, L5G 3A2, Ontario, Canada
- Living Room: Fireplace, Hardwood Floor
- Kitchen: Eat-In Kitchen, W/O To Porch
- Family Room: Fireplace, French Doors, W/O To Terrace
- Listing Brokerage: Royal Lepage Real Estate Services Ltd. - Disclaimer: The information contained in this listing has not been verified by Royal Lepage Real Estate Services Ltd. and should be verified by the buyer.

