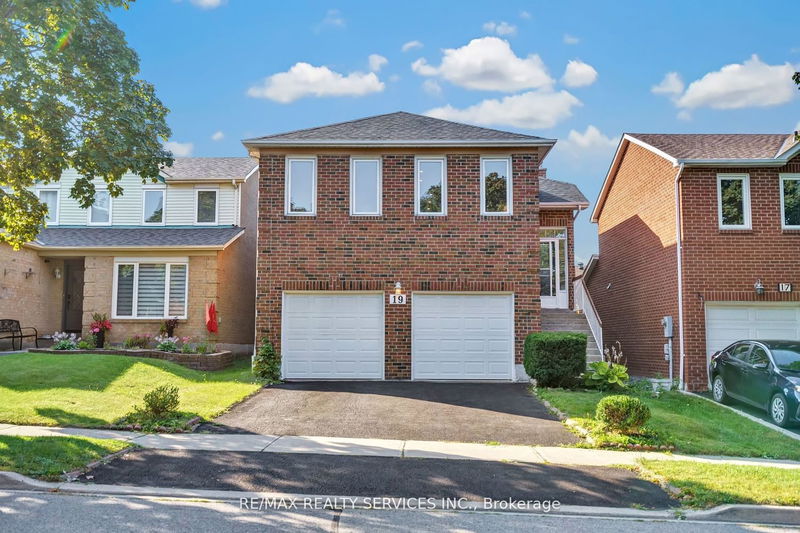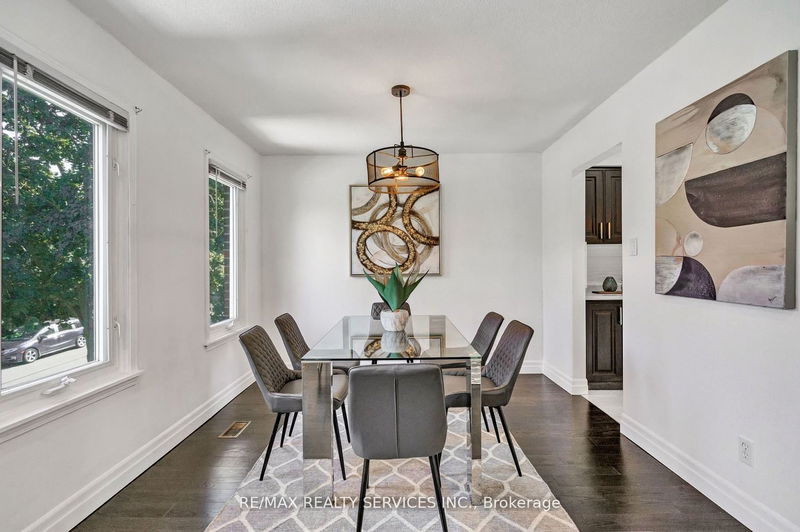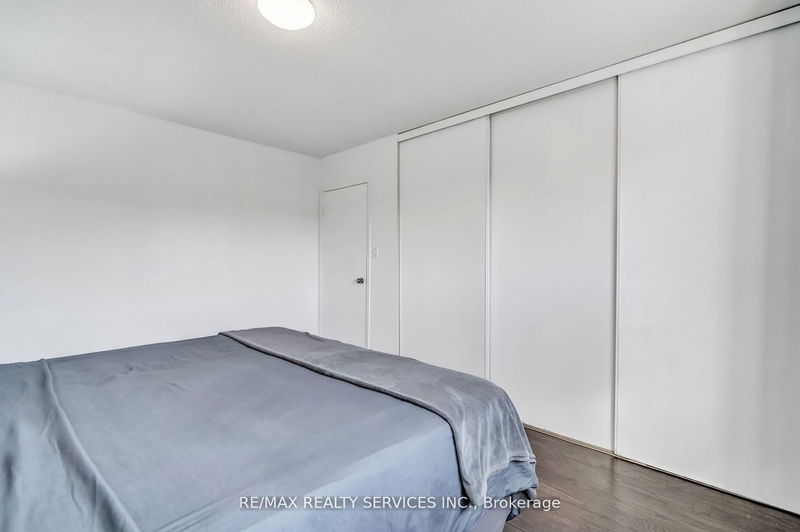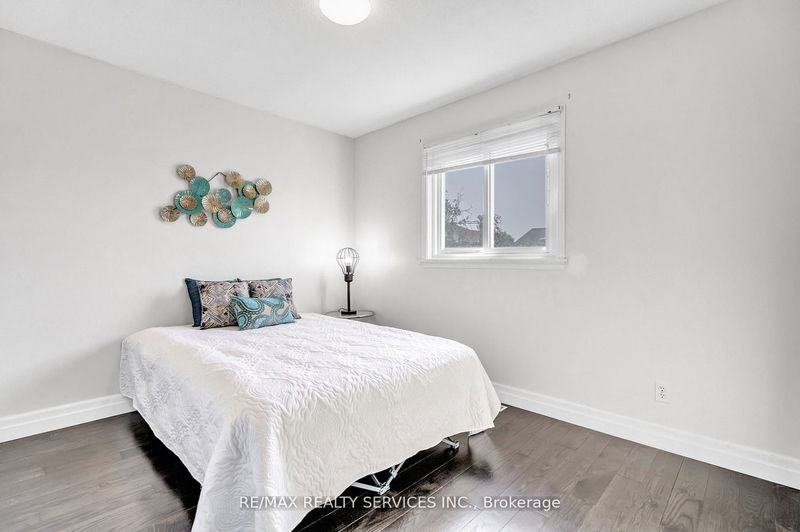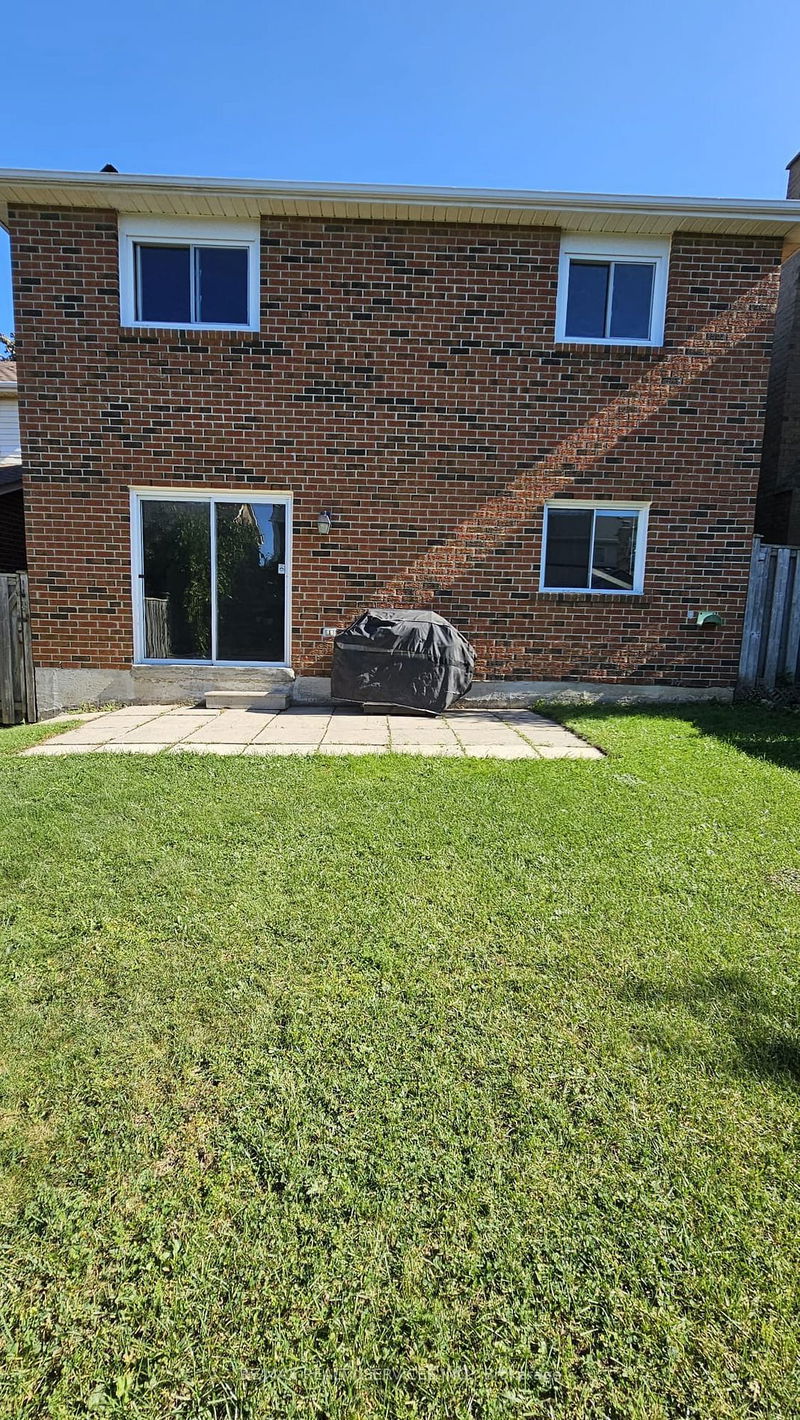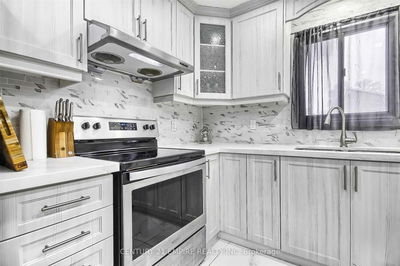Nestled within the coveted Westgate community, this 3-bedroom detached raised bungalow exudes perfection. Boasting a walkout basement featuring an extra bedroom, the home effortlessly blends practicality with allure. The spacious kitchen, adorned with stainless steel appliances, becomes a focal point alongside the elegant potlights that illuminate the newly painted interior. Unwind in the generously sized, carpet-free bedrooms and savor the upgraded kitchen, complete with a new countertop, new faucets, and stainless steel appliances. Adding to the appeal, the lower-level family room boasts a comforting wood fireplace, while the convenience of a basement-to-garage entrance enhances functionality. Seize the chance to own this impeccable home in a prime location.
Property Features
- Date Listed: Tuesday, September 19, 2023
- Virtual Tour: View Virtual Tour for 19 Nimrod Crescent
- City: Brampton
- Neighborhood: Westgate
- Major Intersection: Northpark/ Williams Parkway
- Full Address: 19 Nimrod Crescent, Brampton, L6S 4V4, Ontario, Canada
- Living Room: Hardwood Floor, Combined W/Dining, Pot Lights
- Kitchen: Ceramic Floor, Stainless Steel Appl, Breakfast Area
- Family Room: Hardwood Floor, 3 Pc Bath, W/O To Yard
- Listing Brokerage: Re/Max Realty Services Inc. - Disclaimer: The information contained in this listing has not been verified by Re/Max Realty Services Inc. and should be verified by the buyer.

