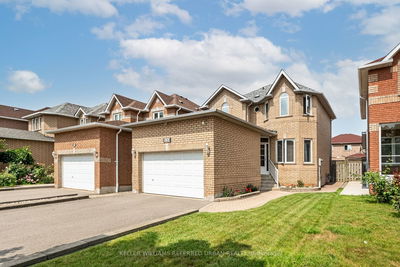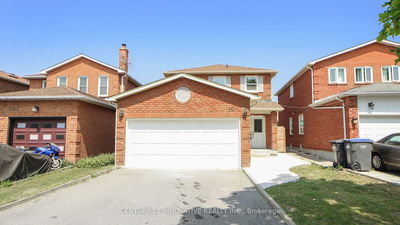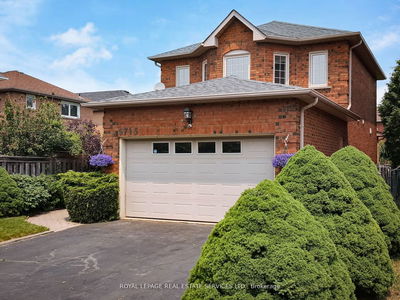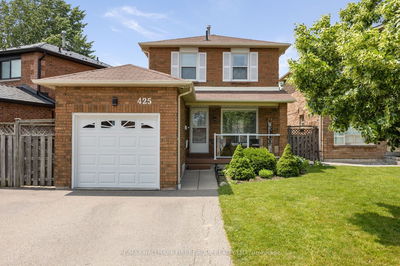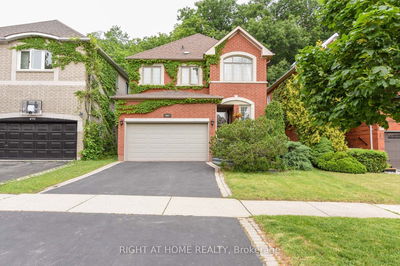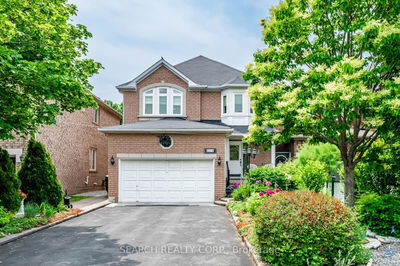Welcome To 5675 Spangler Dr In The Sought After Heartland Area Of Mississauga. This Immaculate 2 Storey, 3+1 Bedrm, 4 Bathroom Home Sits On A Well Kept Lot On A Great Street. Make Your Way To The Interior Of This Home & You Will Find Beautiful Laminate Flring & Upgraded Trim Throughout. The Main Floor Offers A Well Laid Out Kitchen W/Beautiful Cabinetry, Granite Counters & Walk-Out To A Deck. Walk Over To The Cozy Family Room & Enjoy The Warmth Of The Gas Fireplace On Those Cold Winter Days. Comfortably Entertain Your Guests In The Spacious Living/Dining Rms. On The Second Level You Will Find A Large Master Bedroom W/2 Walk In Closets & A 4Pc Ensuite. A Conveniently Located Laundry Cabinet, A Modern Main Bathrm, 2 Additional Large Bedrms Also Await You. The Bsmt Provides An Opportunity For A Potential In-Law Suite W/A Separate Side Entrance, Large Rec Area, Bedroom, Bathroom, Laundry Rm And Cold Room. Brand New 3 Br legal basement with 2 full washroom.
Property Features
- Date Listed: Thursday, September 14, 2023
- City: Mississauga
- Neighborhood: Hurontario
- Major Intersection: Marvis Rd/Matheson Blvd W
- Kitchen: Tile Floor, Granite Counter, W/O To Deck
- Family Room: Laminate, Gas Fireplace, Open Concept
- Living Room: Laminate, Combined W/Dining, Window
- Listing Brokerage: U Relaks Realty Inc. - Disclaimer: The information contained in this listing has not been verified by U Relaks Realty Inc. and should be verified by the buyer.




