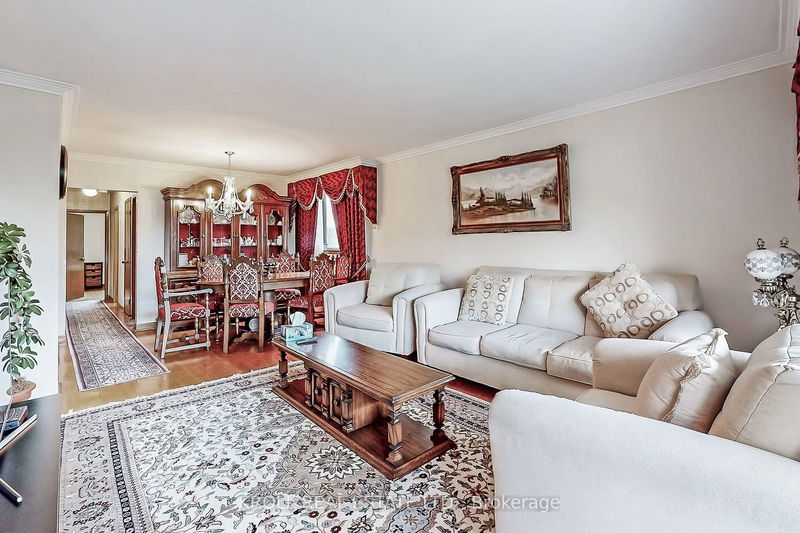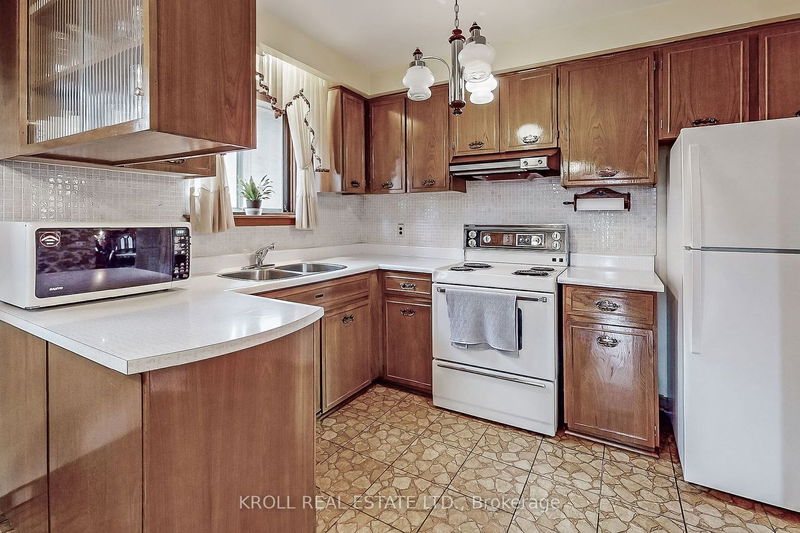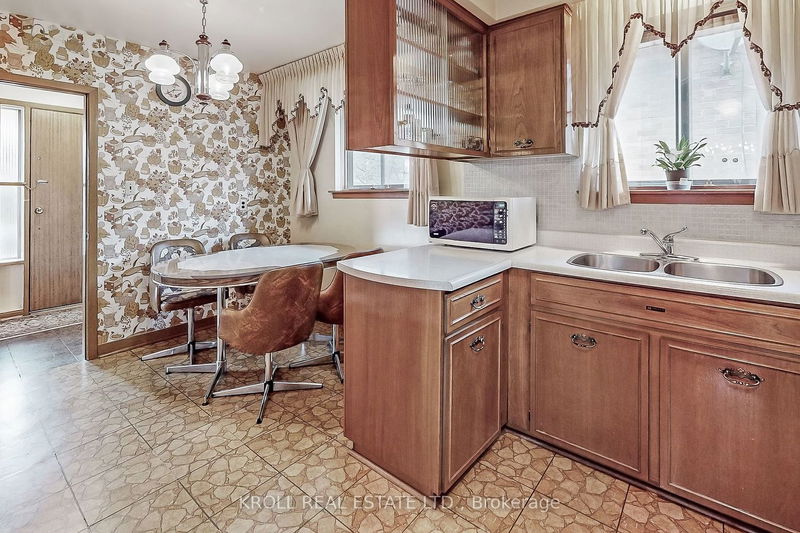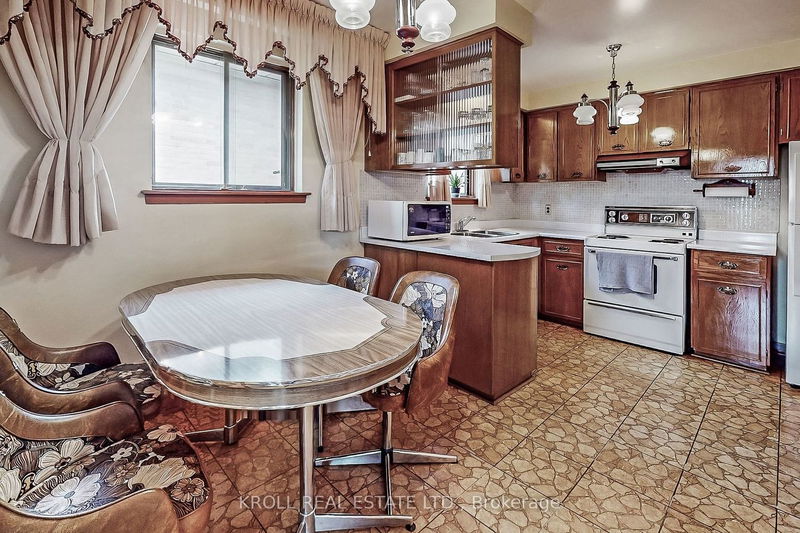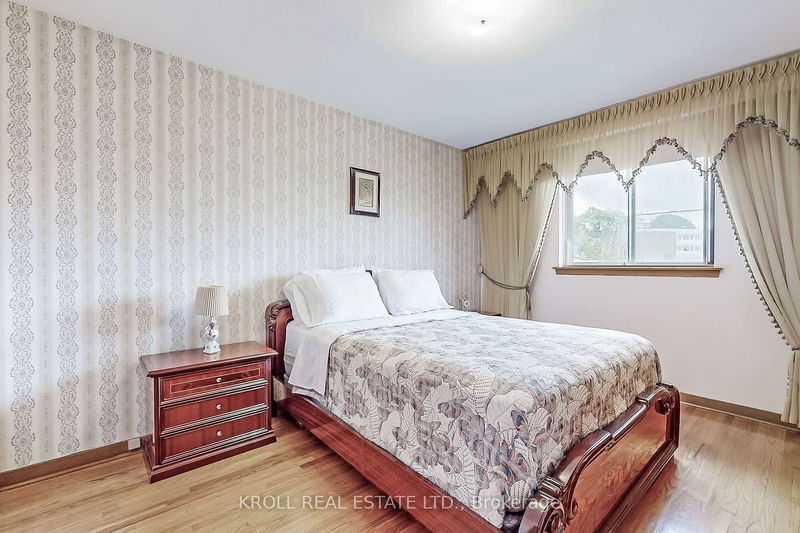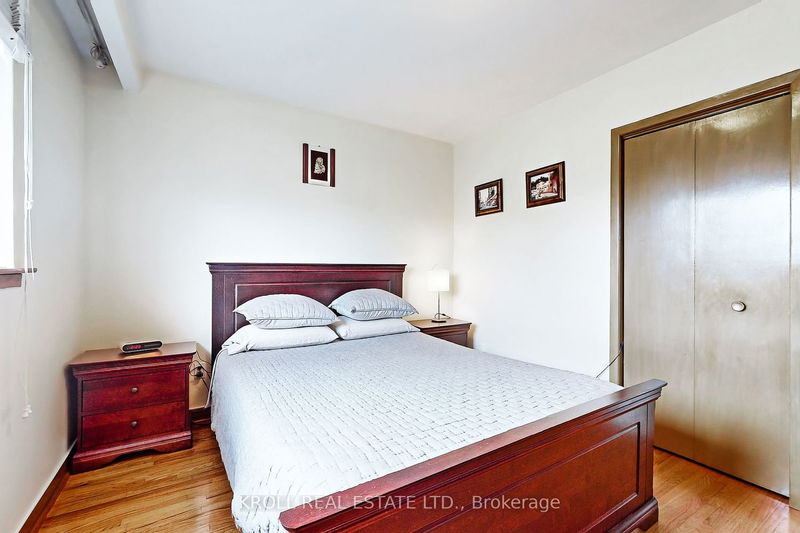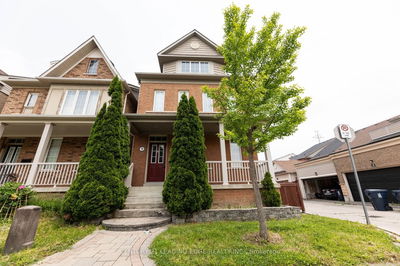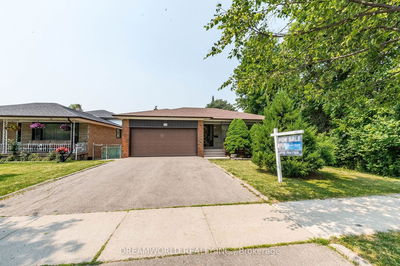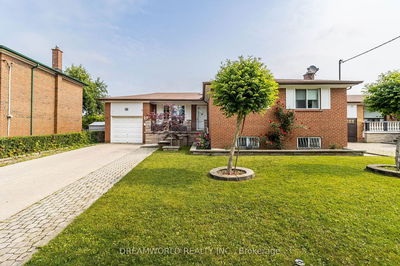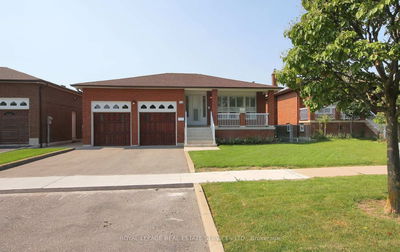A Rare Opportunity For The Savvy Buyer! Incredible Value For 3Bedrm, 2Kitchen, Detached, 2-Car Garage, Bungalow On Premium Size Lot (54' Frontage)! Amazing Rental Potential In In-Demand North York Neighbourhood Close to York University, TTC & Finch LRT. This Spacious Home Is Perfect For Upsizers, Downsizers and Investors Alike! Beautifully Landscaped & Updated Front Exterior W/ Lg Covered Veranda! Bright Foyer Leads To Oversized Living Rm W/ Rare Extra Wide Bay Window! Bright & Spacious Dining Rm Perfect For Family Gatherings! Inviting Eat-In Kitchen Provides The Perfect Setting For Weekday Meals! 3 Generous Bedrms Offer Ample Space For Lg Or Growing Family. Primary Bedrm W/ Rear-Facing Windows. Finished Full Bsmt W/ Separate Entrance, Kitchen, Cantina, Lg Rec Room, Storage, 3Pc Bath, & Possible Bedrms - Possibility Of Dividing Bsmt Into Multi Units Or 1 Lg Apartment/In-Law/Nanny Suite. Rental Potential$$$ In Great Community Close To Major University.
Property Features
- Date Listed: Wednesday, September 20, 2023
- Virtual Tour: View Virtual Tour for 226 Derrydown Road
- City: Toronto
- Neighborhood: York University Heights
- Major Intersection: Keele/Finch/Sentinel
- Full Address: 226 Derrydown Road, Toronto, M3J 1S1, Ontario, Canada
- Living Room: Hardwood Floor, Combined W/Dining, Large Window
- Kitchen: Linoleum, Window
- Kitchen: Tile Floor, Combined W/Den, Window
- Listing Brokerage: Kroll Real Estate Ltd. - Disclaimer: The information contained in this listing has not been verified by Kroll Real Estate Ltd. and should be verified by the buyer.







