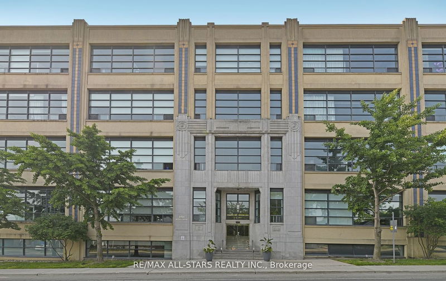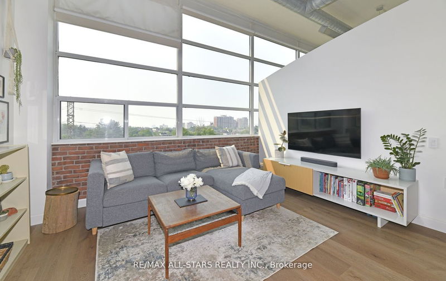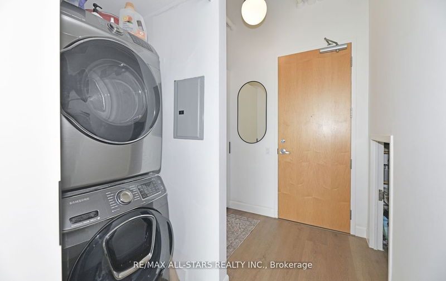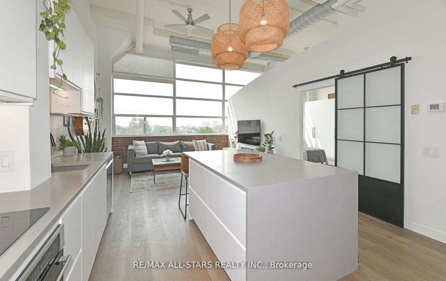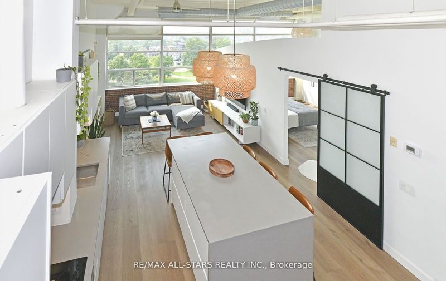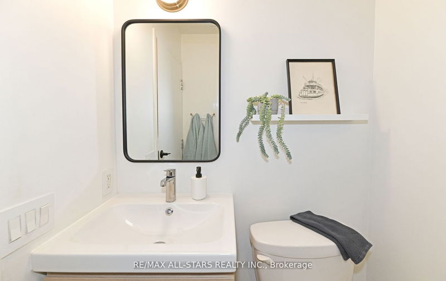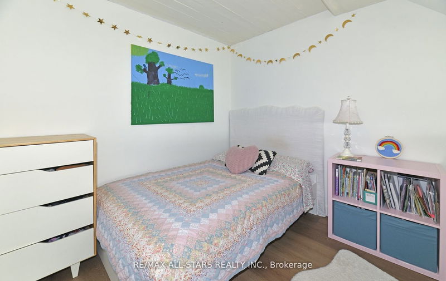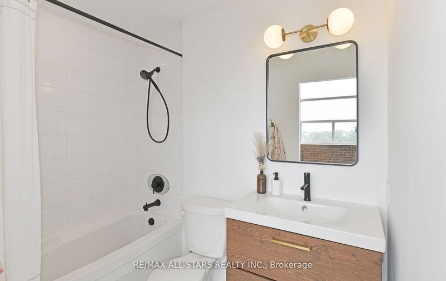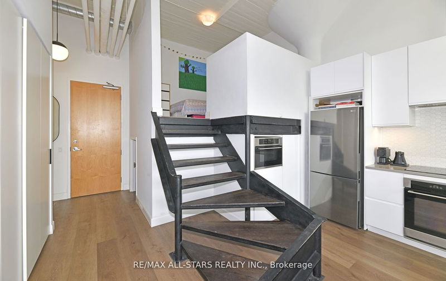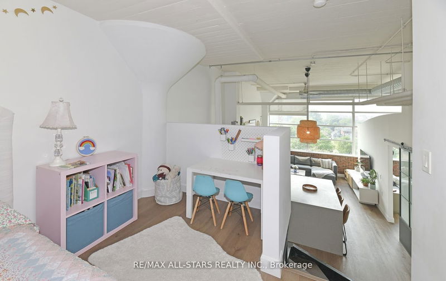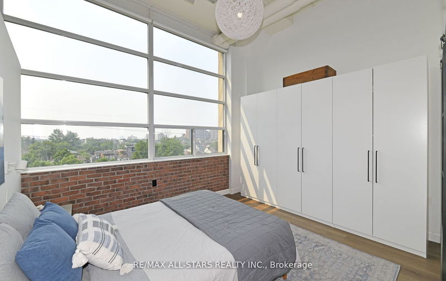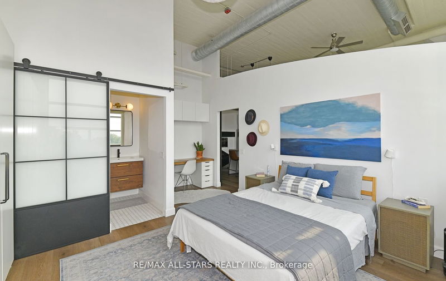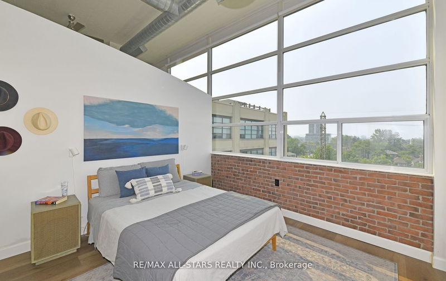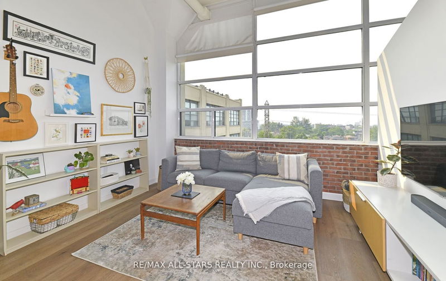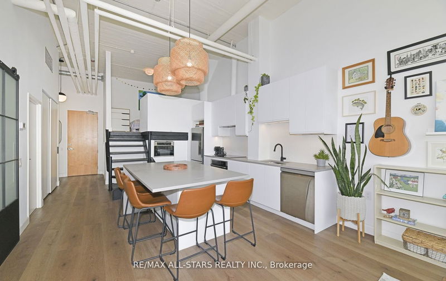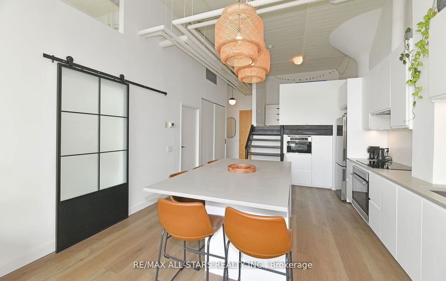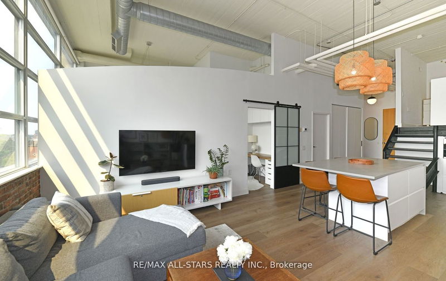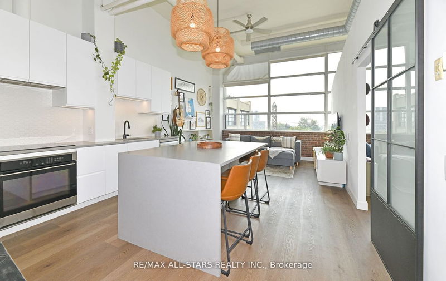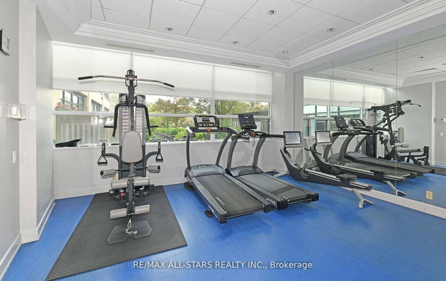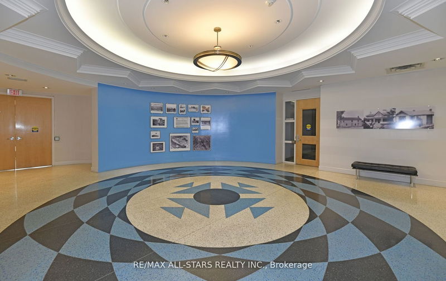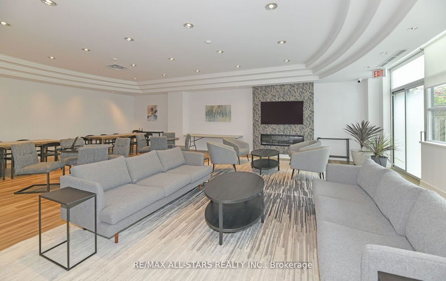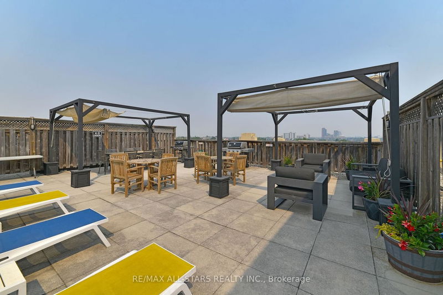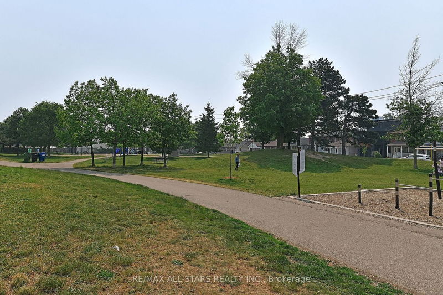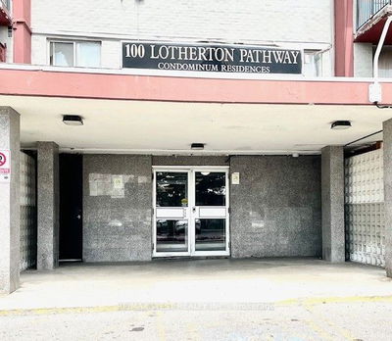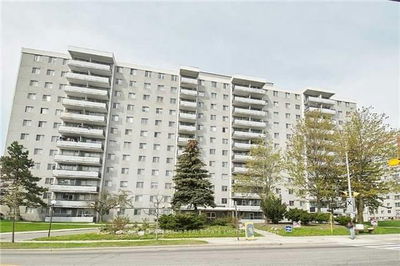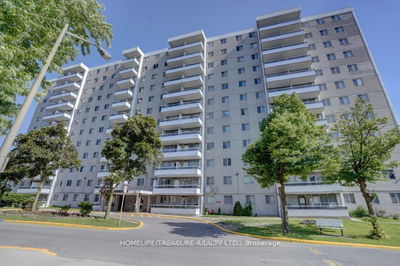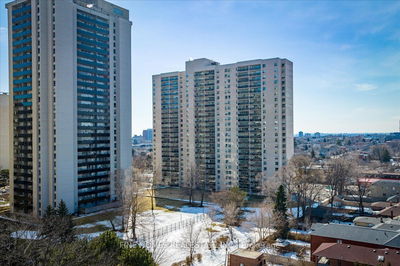Welcome to Forest Hill Lofts! Ultra-Cool 1930's "Historical Textile Factory" Conversion to a True Hard Loft. Soaring 13.5' ceilings, wall to wall windows, exposed brick. Gorgeous South facing views. Beautifully upgraded throughout featuring Upgraded Kitchen.. 2 Upgraded Bathrooms. Wall to wall built in closet in primary. Luxury vinyl flooring throughout. Modern barn door to Primary Suite and ensuite. Kitchen features s/s appliances, pantry, pull out drawers and a wonderful family size Centre Island. Best views of the City!
Property Features
- Date Listed: Tuesday, September 19, 2023
- Virtual Tour: View Virtual Tour for 402-1001 Roselawn Avenue
- City: Toronto
- Neighborhood: Briar Hill-Belgravia
- Full Address: 402-1001 Roselawn Avenue, Toronto, M6B 1B8, Ontario, Canada
- Family Room: Combined W/Kitchen, O/Looks Park, Large Window
- Kitchen: Centre Island, Combined W/Family, Modern Kitchen
- Listing Brokerage: Re/Max All-Stars Realty Inc. - Disclaimer: The information contained in this listing has not been verified by Re/Max All-Stars Realty Inc. and should be verified by the buyer.

