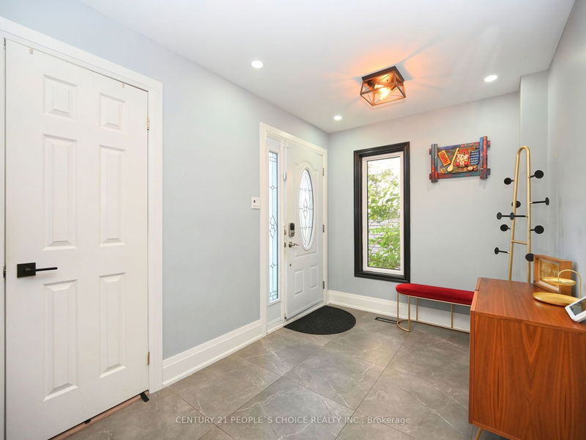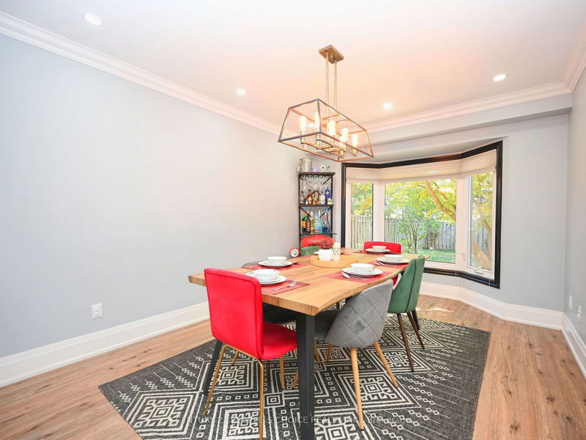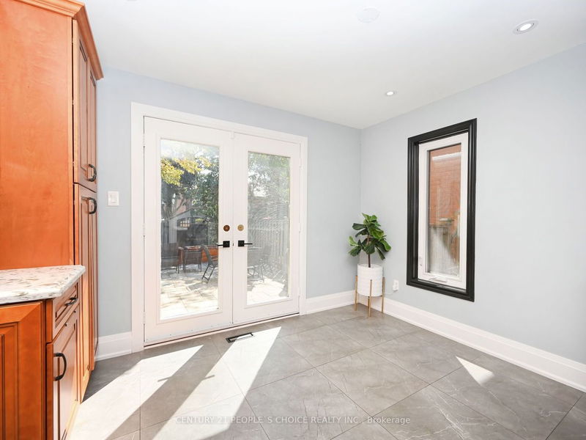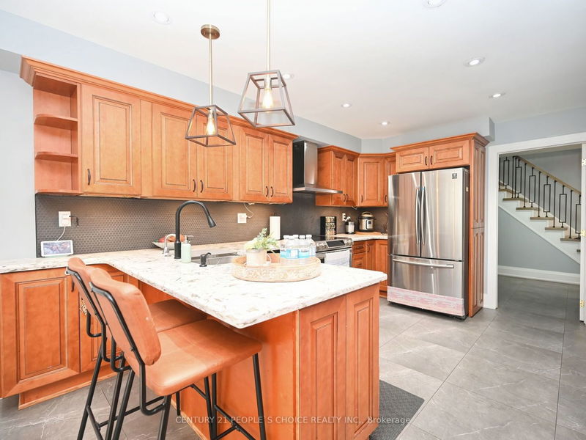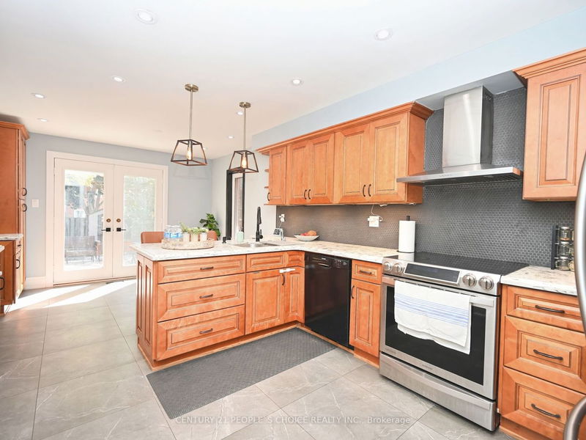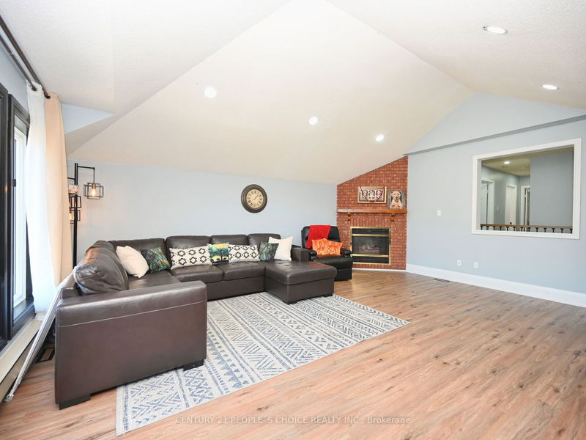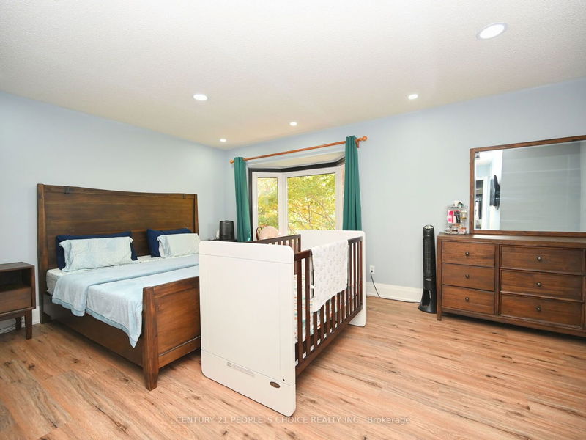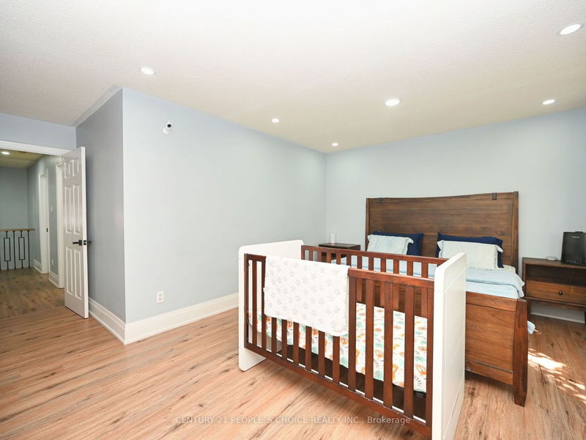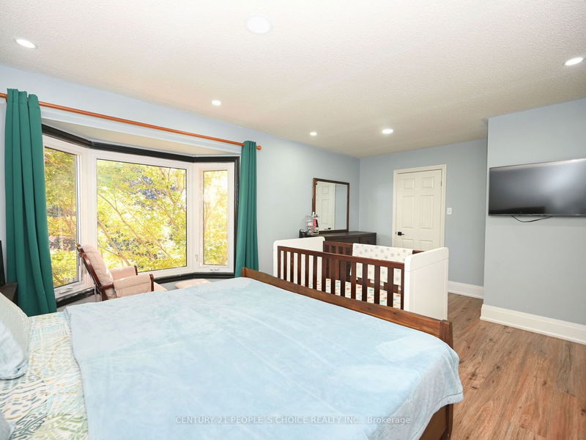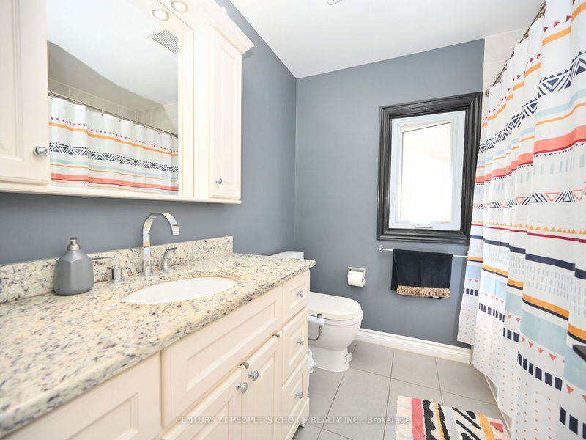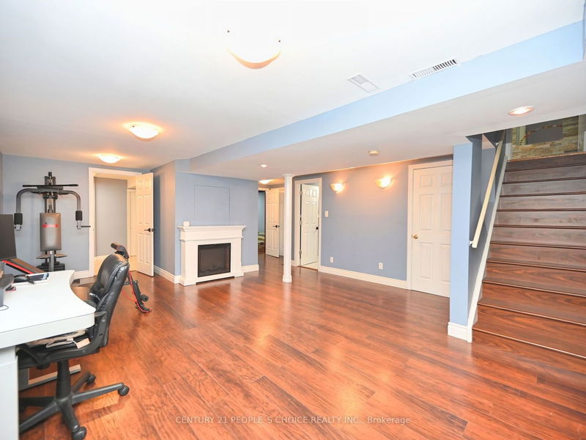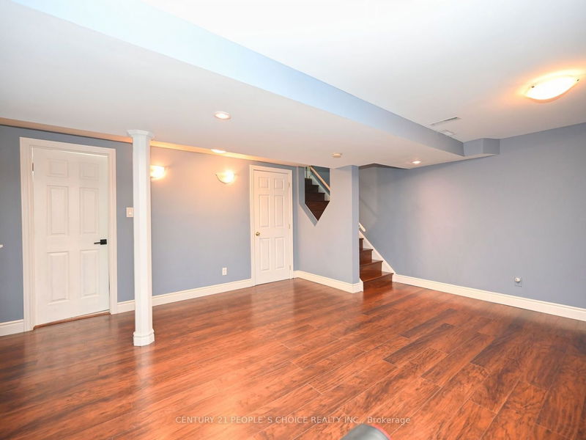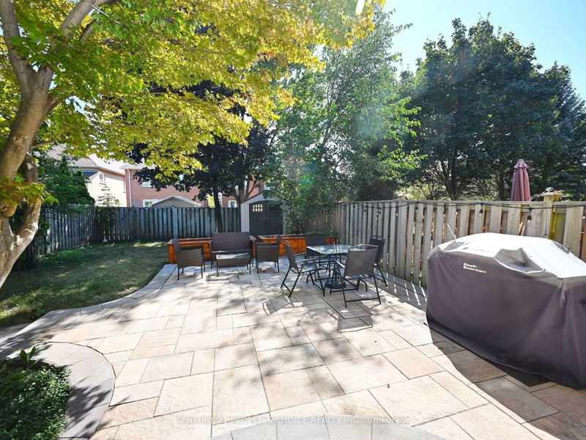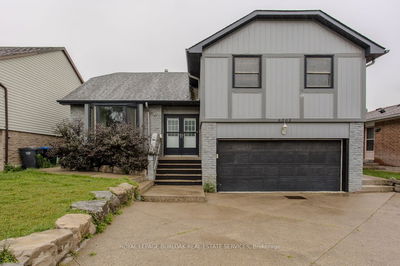Immaculately Maintained W/ Functional Layout, 3+1 Br, 4 Wr, 2 Car Garage Detached In Sought After Location of Central Erin Mills W/Top School Zone (John Fraser). Many Recent Upgrades incl Pot Lights, Newer Tiles On Main Level (2021), Premium Vinyl Flooring On Main & upper Level (2022), Newer Iron Pickets W/Railings, Smart Switches In All Rooms, Smart Thermostat & Door Lock, Newer Light Chandeliers in Foyer & Dining, Finished Basement W/Potential Sep Entrance.
Property Features
- Date Listed: Thursday, September 21, 2023
- Virtual Tour: View Virtual Tour for 2552 Scarth Court
- City: Mississauga
- Neighborhood: Central Erin Mills
- Major Intersection: Erin Mills / Thomas
- Full Address: 2552 Scarth Court, Mississauga, L5M 5L2, Ontario, Canada
- Living Room: Vinyl Floor, Pot Lights
- Kitchen: Ceramic Floor, Pot Lights
- Family Room: Vinyl Floor, Gas Fireplace, Pot Lights
- Listing Brokerage: Century 21 People`S Choice Realty Inc. - Disclaimer: The information contained in this listing has not been verified by Century 21 People`S Choice Realty Inc. and should be verified by the buyer.




