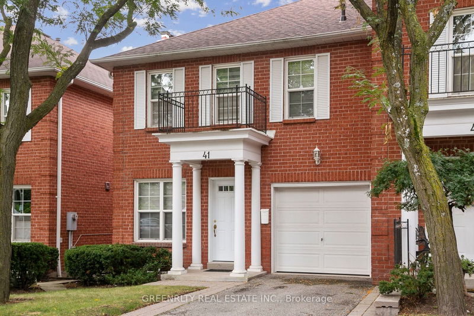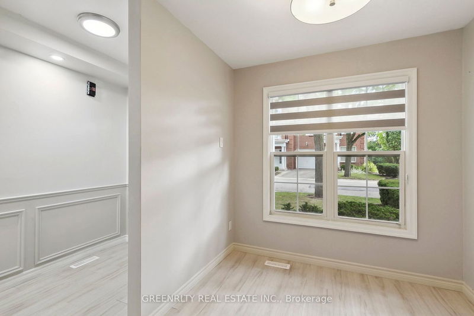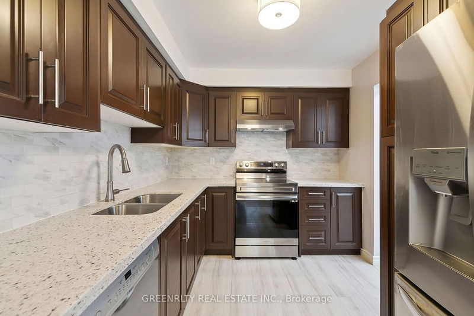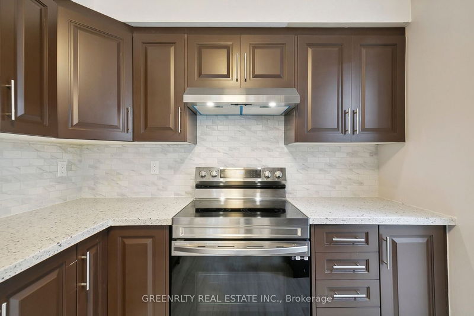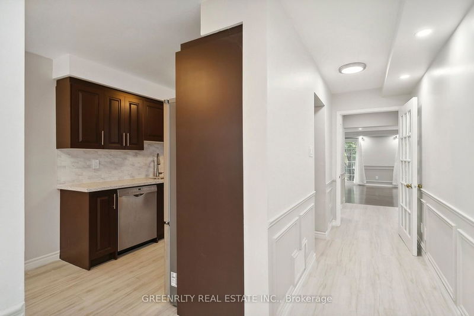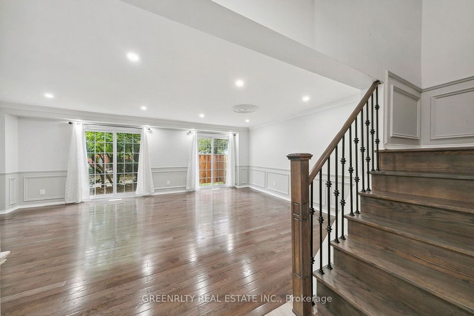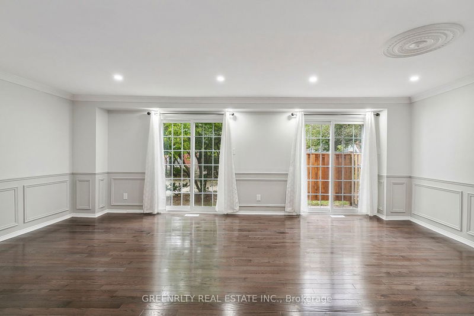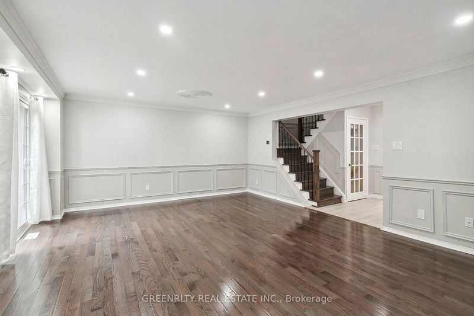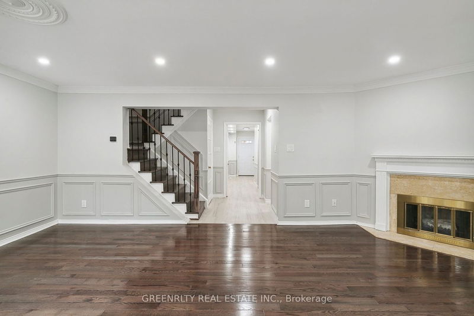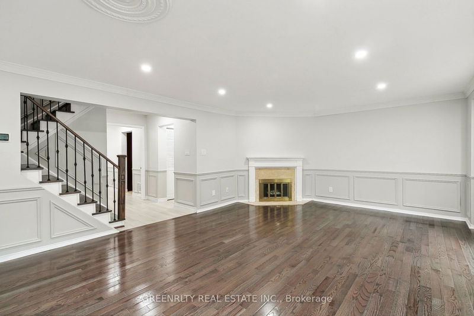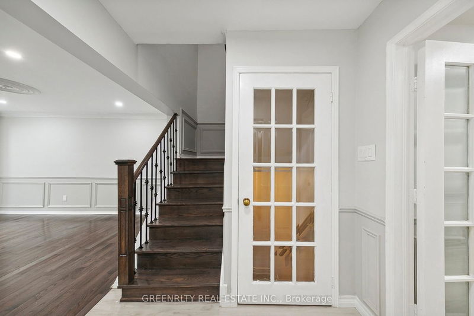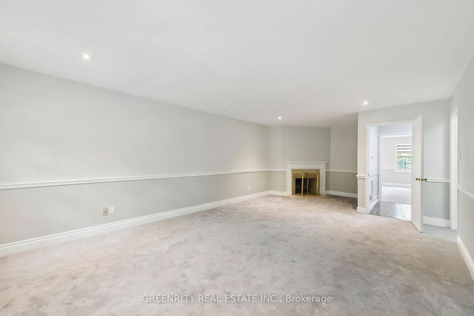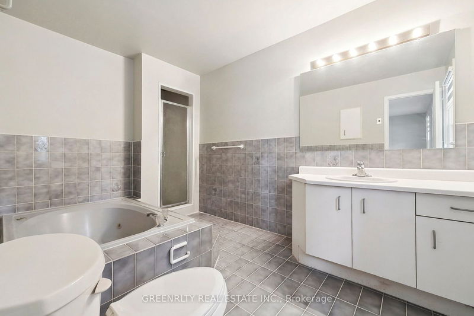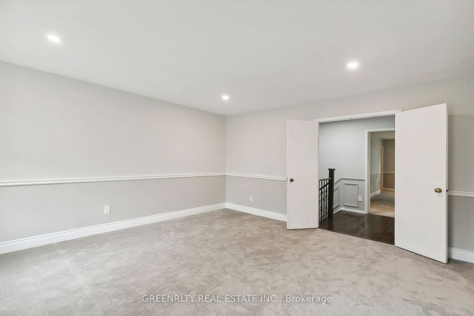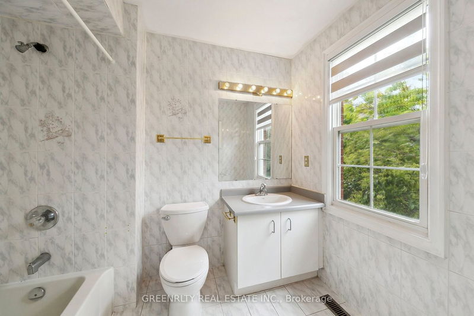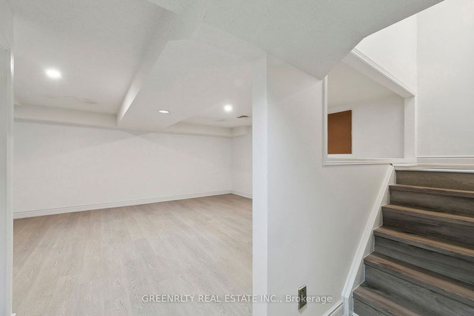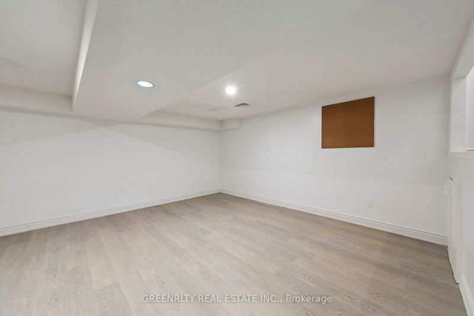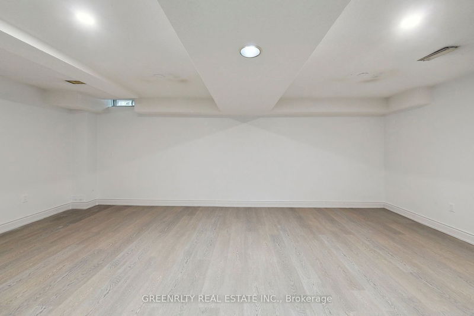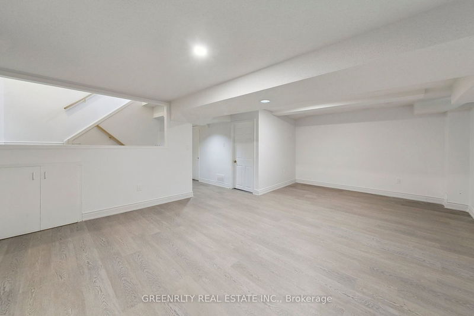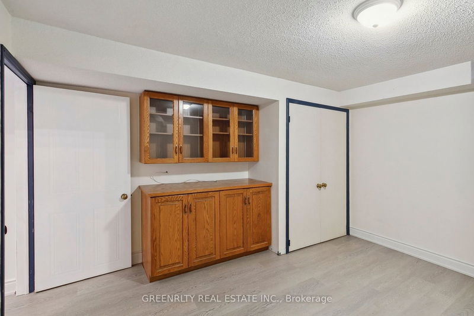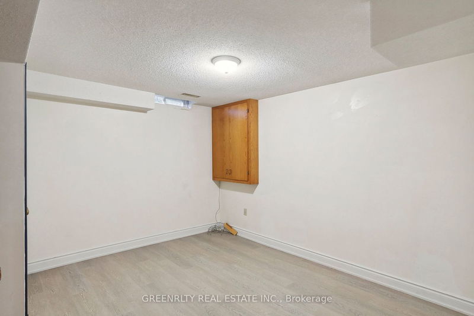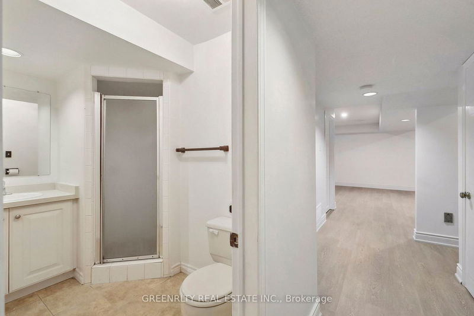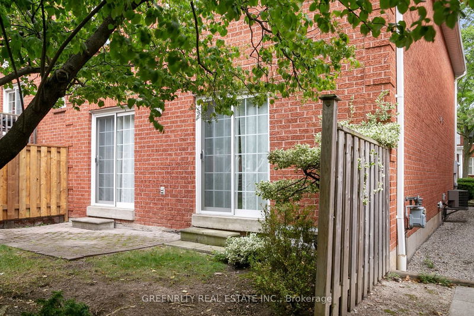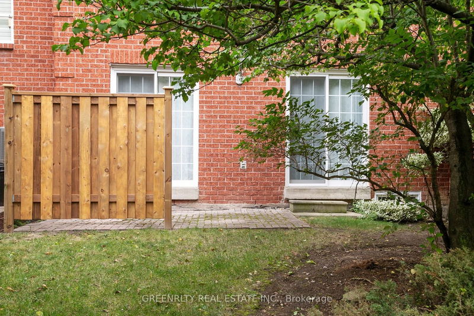Welcome to 41 Stornwood Court! A gorgeous brick exterior end unit nestled in a private enclave in the highly sought Fletchers Creek South Community. This bright and spacious executive townhome boasts a new kitchen W/granite counters and is fitted with New Stainless Steel Appliances. An Airy living room invites with new gleaming hardwood floors, opens to the rear yard and is complimented by an operable fireplace. 2 bright and generous sized bedrooms each with ensuites and freshly laid broadloom complete the second level, the primary bedroom with its own fireplace. This home continues to please with Oak Stairs and Rod Iron Pickets, New window coverings throughout, and LED lights. Close proximity to major highways and roadways and easy access to public transportation. Walking trails, golfing and an outdoor pool for your leisure.
Property Features
- Date Listed: Thursday, September 21, 2023
- City: Brampton
- Neighborhood: Fletcher's Creek South
- Major Intersection: Hurontario/Steeles
- Full Address: 41-41 Stornwood Court, Brampton, L6W 4H5, Ontario, Canada
- Kitchen: Stainless Steel Appl, Granite Counter, Walk-Out
- Living Room: Hardwood Floor, Fireplace
- Listing Brokerage: Greenrlty Real Estate Inc. - Disclaimer: The information contained in this listing has not been verified by Greenrlty Real Estate Inc. and should be verified by the buyer.


