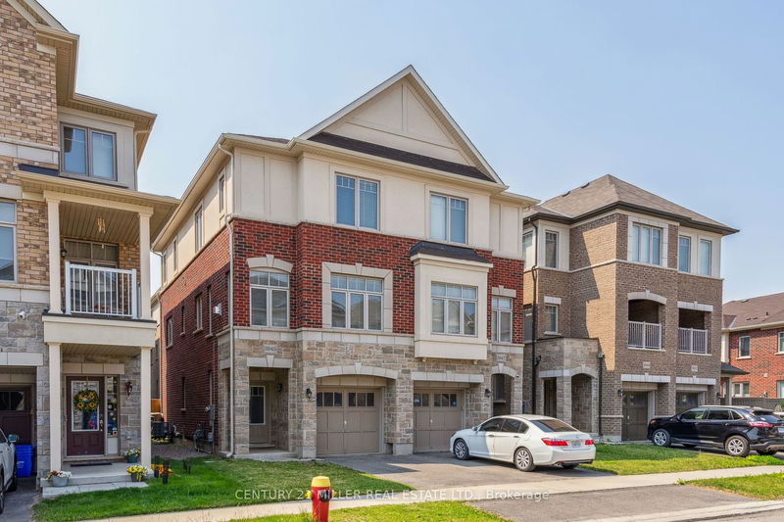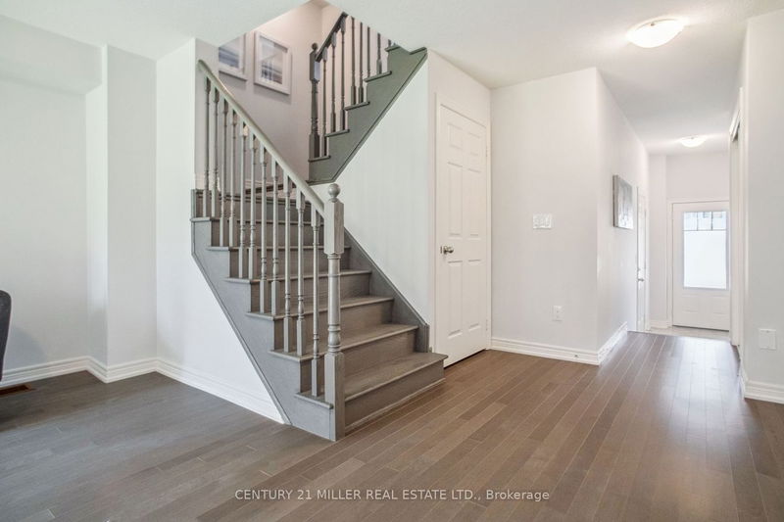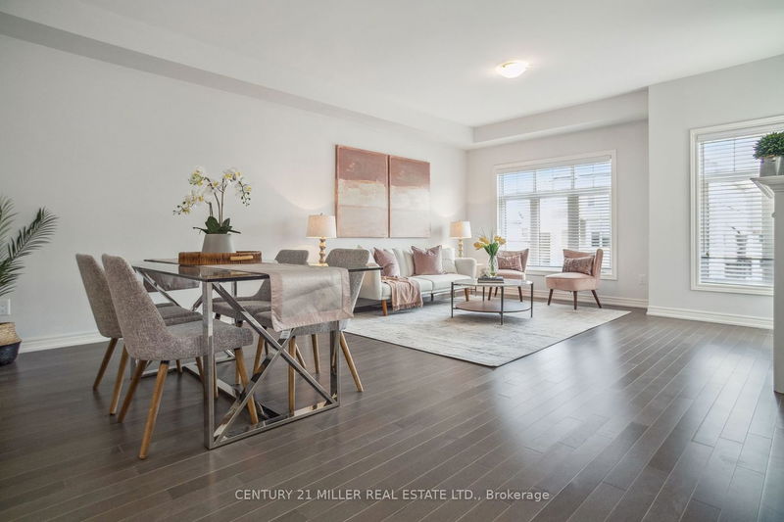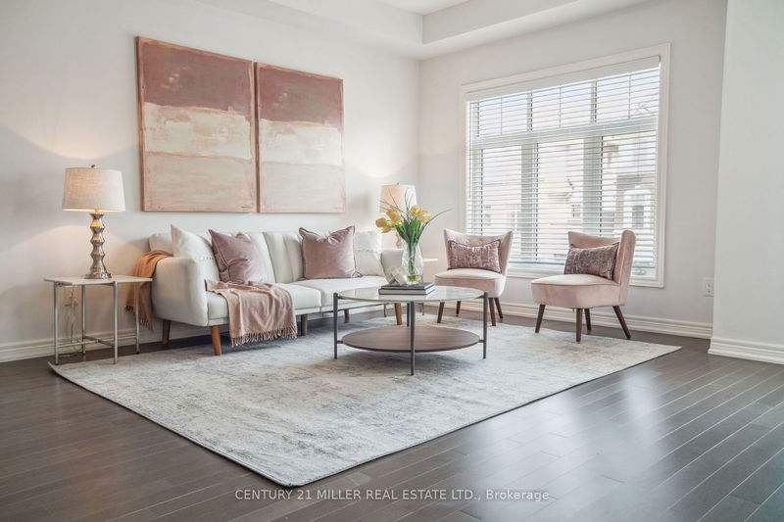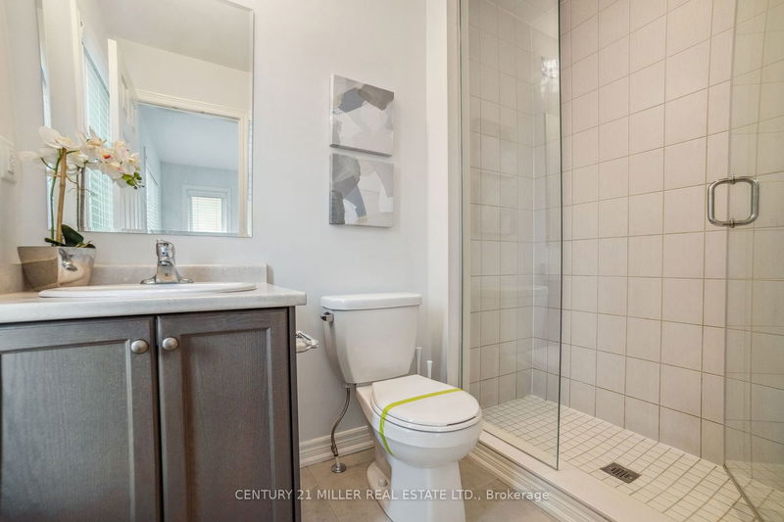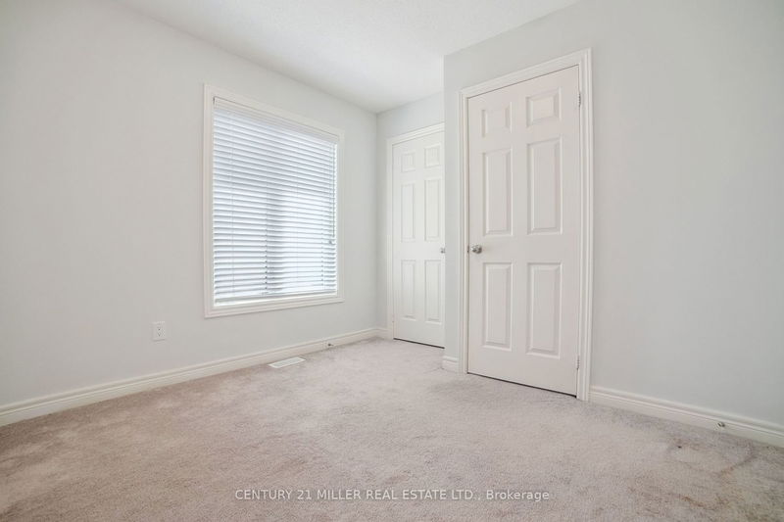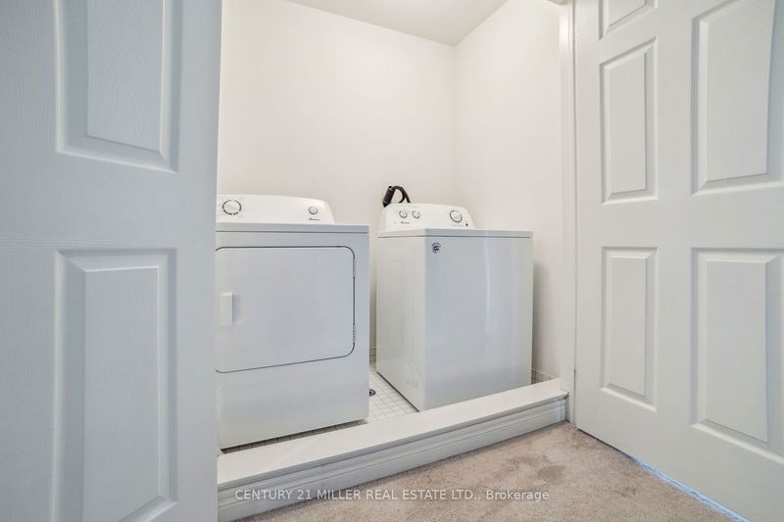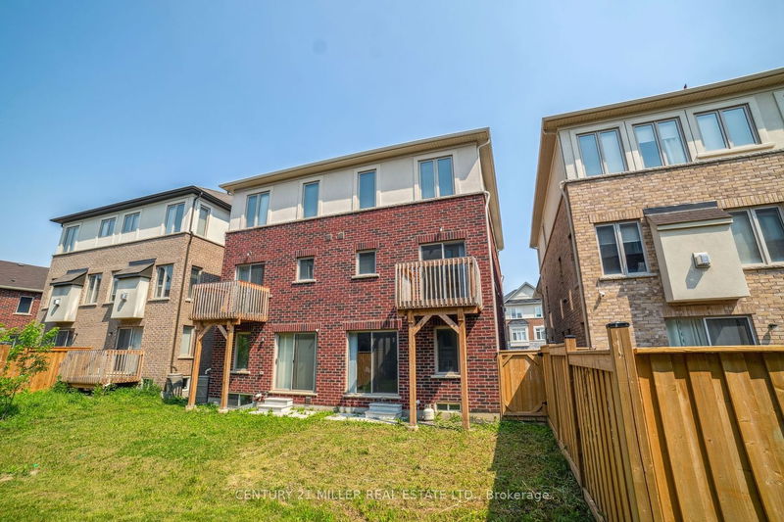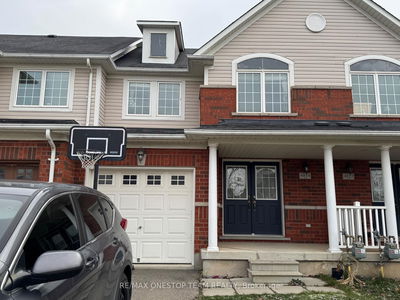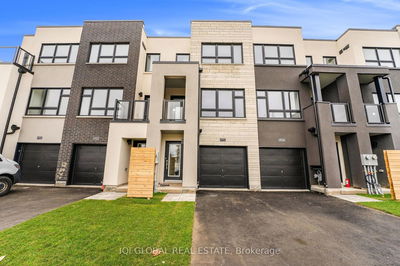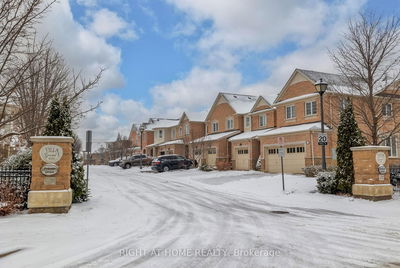Beautiful semi-detached home nestled in the desirable Alton West neighbourhood of Burlington. Boasting over 2,000 sq. ft of freshly painted living space, this home offers ample room for comfortable living. Stunning maple hardwood flooring is featured T/O the main living areas. The main lvl of the home boasts a large family room with sliding doors that lead to the backyard, w/ convenient inside access to the single car garage. The open concept layout on the 2nd lvl features a spacious great room with a gas fireplace & an updated kitchen w/ stainless steel appliances, granite counters, breakfast bar & access to your private balcony from the breakfast area. On the upper lvl, you'll find 3 good-sized bdrms, 2 full baths, & a conveniently placed laundry. The spacious primary bdrm comes complete w/ a W/I closet & ensuite bath. This home is conveniently located close HWY 407, schools, parks, and amenities, including grocery stores, restaurants & shopping, all within walking distance.
Property Features
- Date Listed: Friday, September 22, 2023
- City: Burlington
- Neighborhood: Alton
- Major Intersection: Thomas Alton/Everlia/Tufgar
- Full Address: 3945 Tufgar Crescent, Burlington, L7M 1P8, Ontario, Canada
- Family Room: Hardwood Floor
- Kitchen: Stainless Steel Appl, Granite Counter, Breakfast Bar
- Listing Brokerage: Century 21 Miller Real Estate Ltd. - Disclaimer: The information contained in this listing has not been verified by Century 21 Miller Real Estate Ltd. and should be verified by the buyer.


