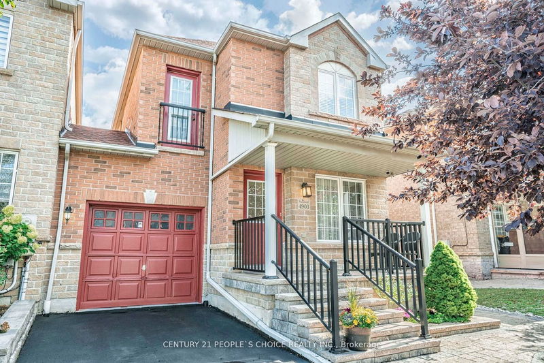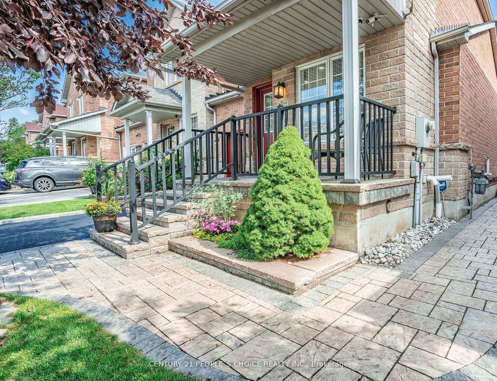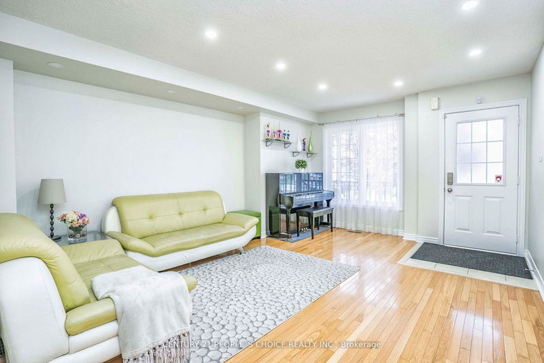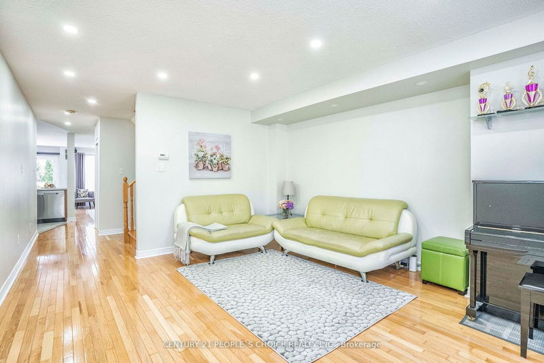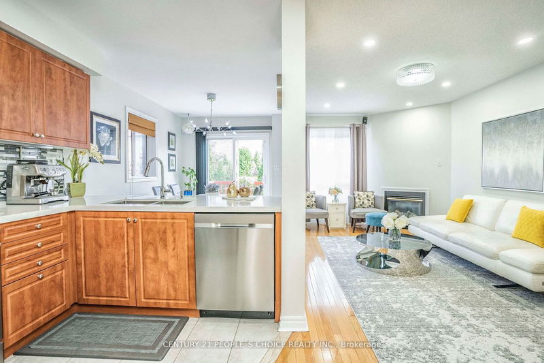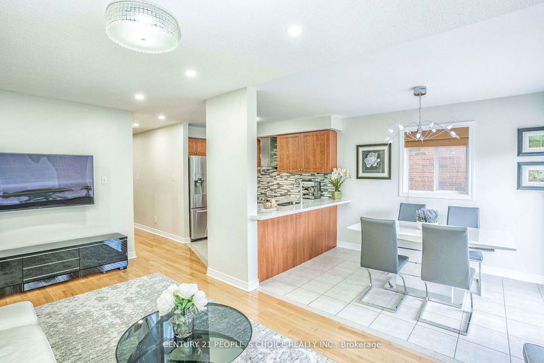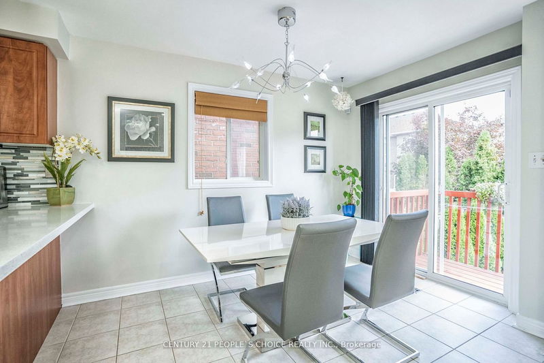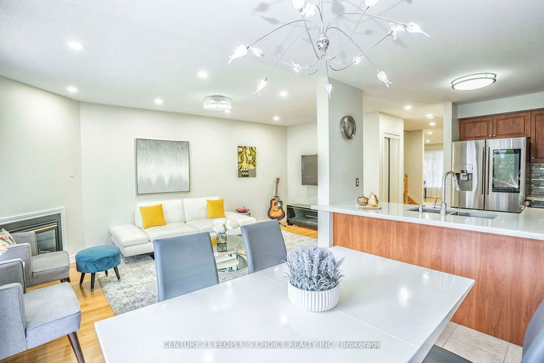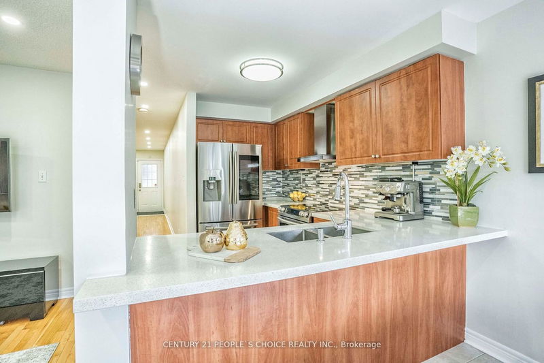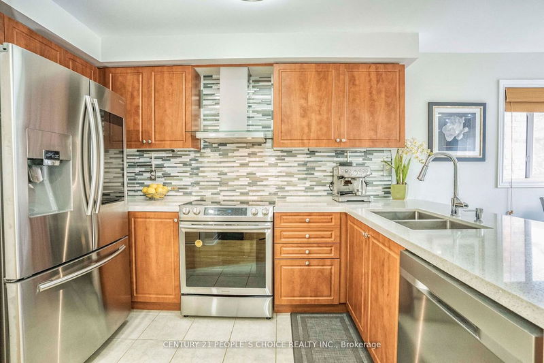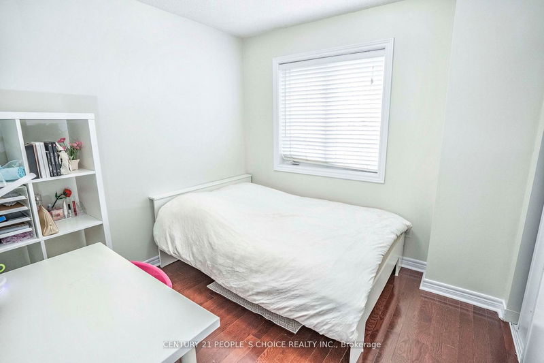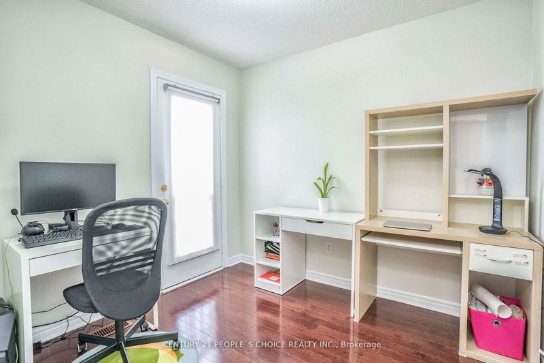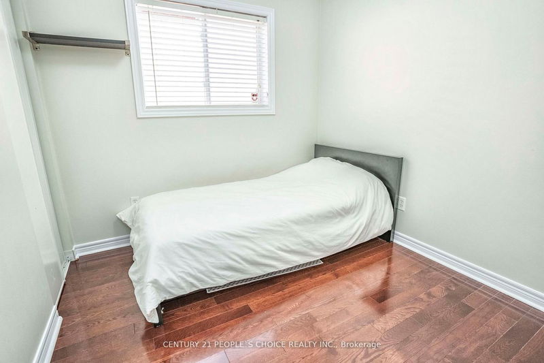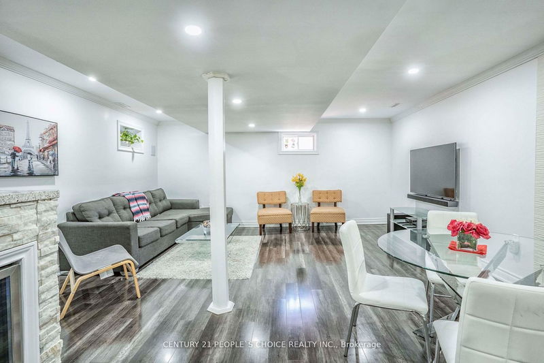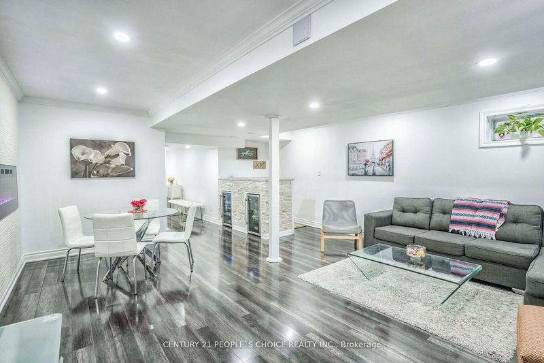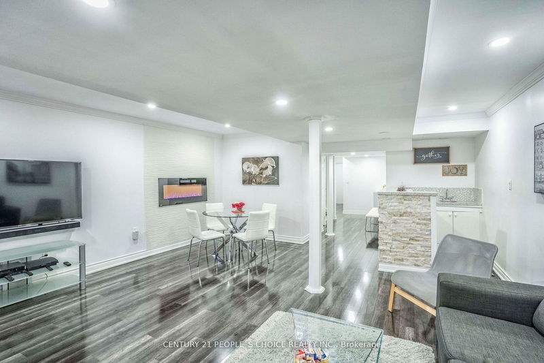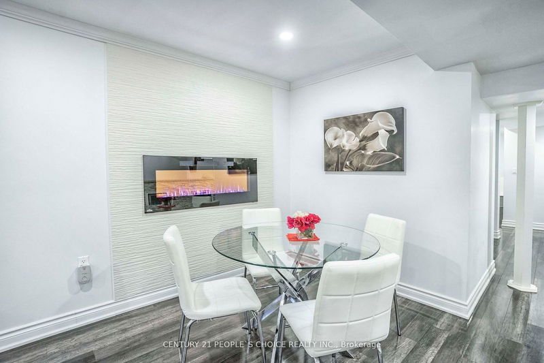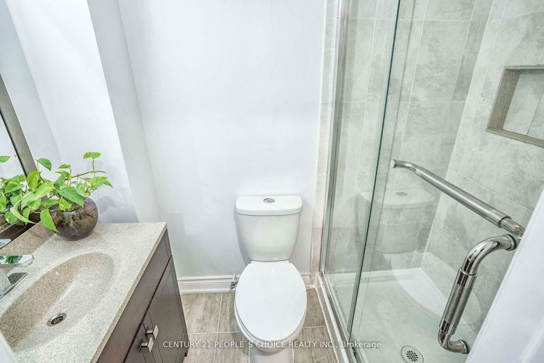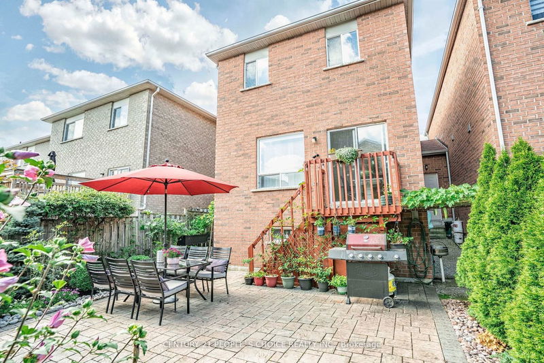*LOCATION, LOCATION, LOCATION* Heart of Mississauga, close proximity to HWYs 401 & 403, schools, future LRT rail, public transportation, retail/grocery, Square One. Beautiful, well-kept end unit LINK townhouse, only attached by the garage. No shared walls with neighbouring properties. Open concept living/family room w/gas fireplace. 4 Bedrooms with spacious closets throughout the second level. Renovated finished basement complete with a large rec room with entertainer's bar (sink) and full bath. Hardwood throughout, freshly painted, potlights. Curb Appeal: Interlock steps leading to a fully interlocked backyard complete with mature garden. No sidewalk. Higher end stainless steel appliances, quartz countertops. Immaculately maintained by current owners.
Property Features
- Date Listed: Friday, September 22, 2023
- Virtual Tour: View Virtual Tour for 4903 James Austin Drive
- City: Mississauga
- Neighborhood: Hurontario
- Major Intersection: Hurontatio St./Eglinton Ave. W
- Full Address: 4903 James Austin Drive, Mississauga, L4Z 4H5, Ontario, Canada
- Kitchen: Main
- Living Room: Main
- Family Room: Main
- Listing Brokerage: Century 21 People`S Choice Realty Inc. - Disclaimer: The information contained in this listing has not been verified by Century 21 People`S Choice Realty Inc. and should be verified by the buyer.

