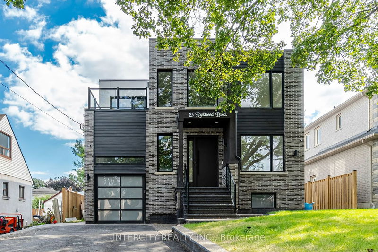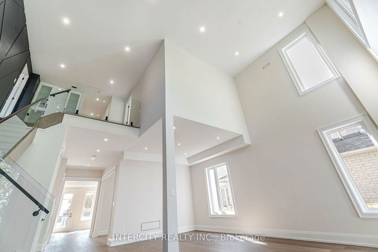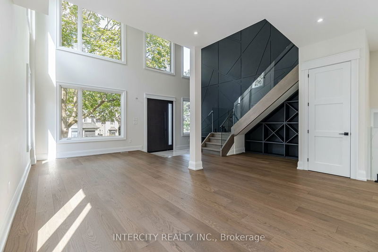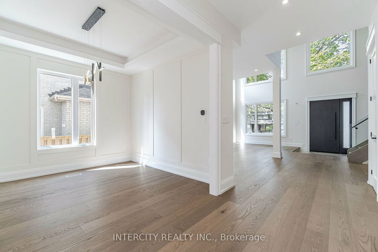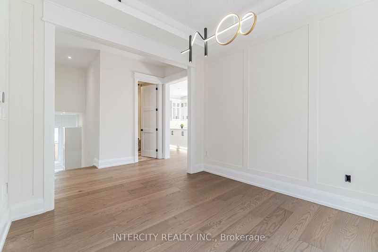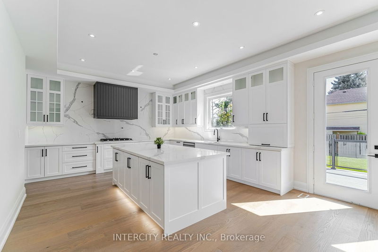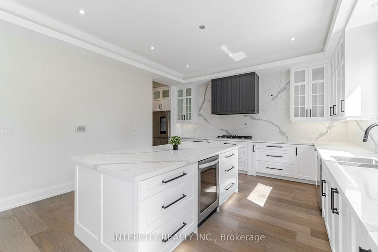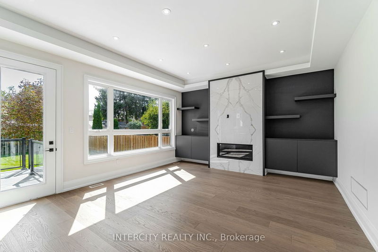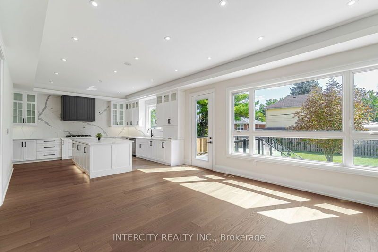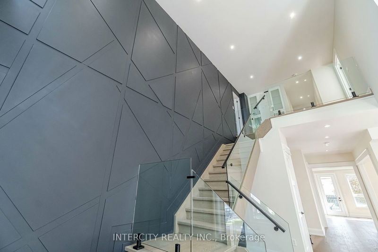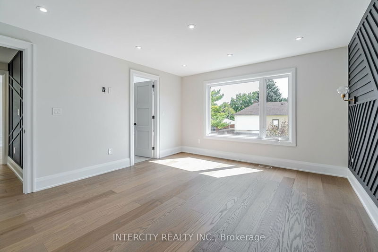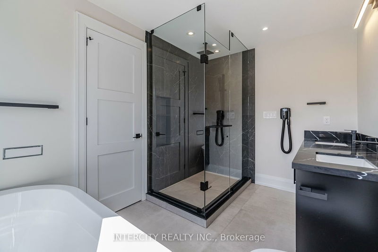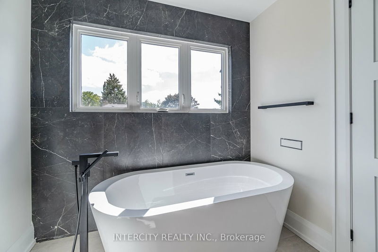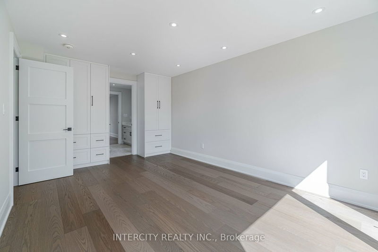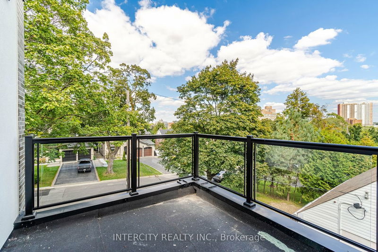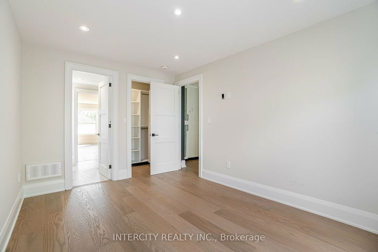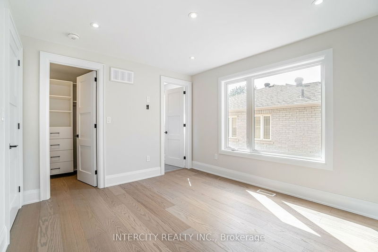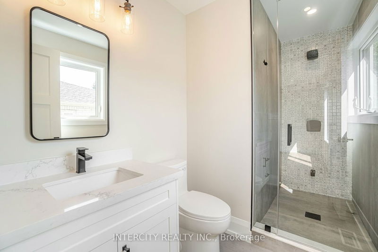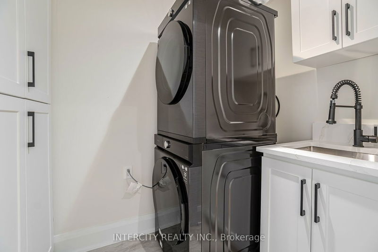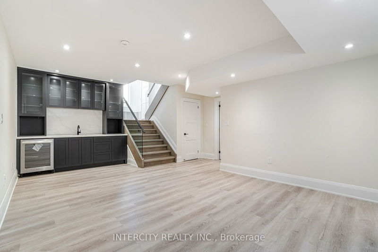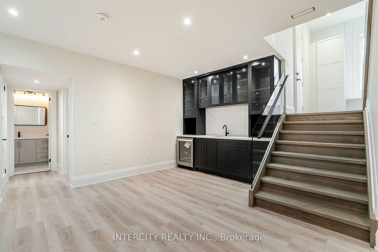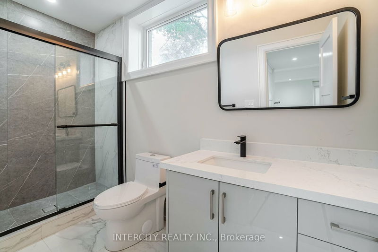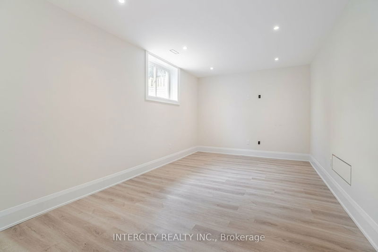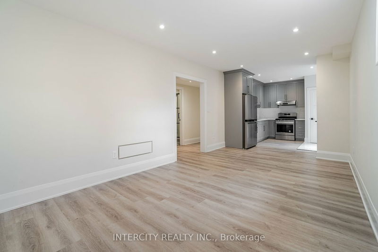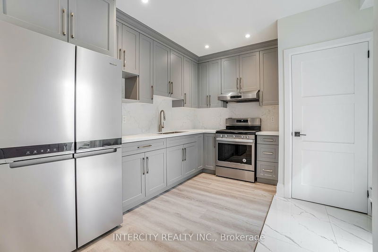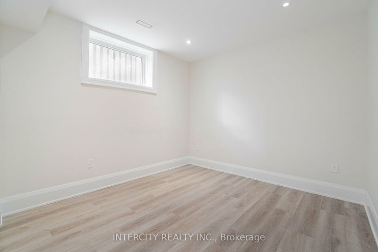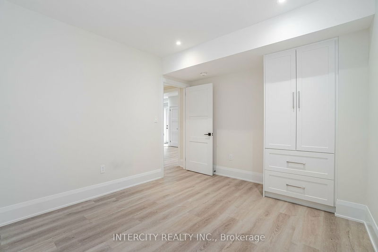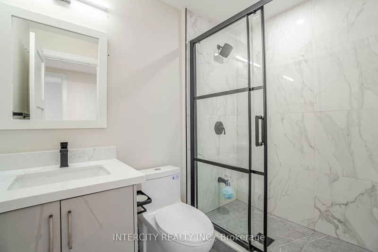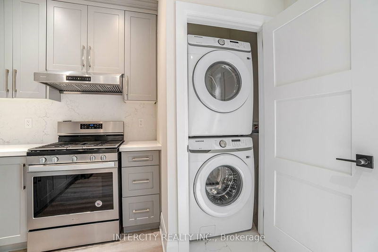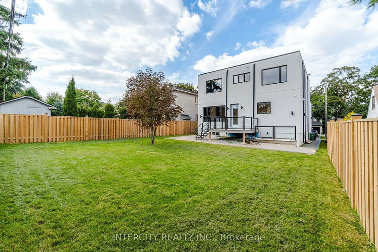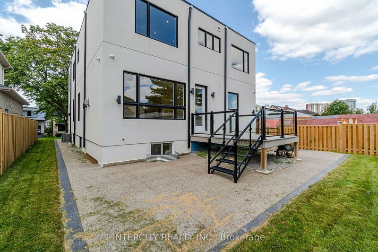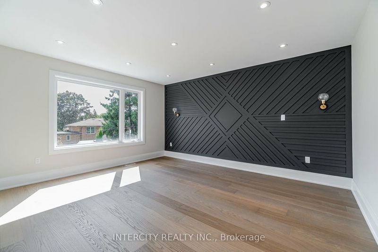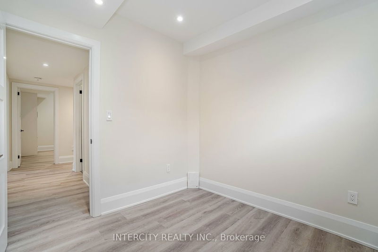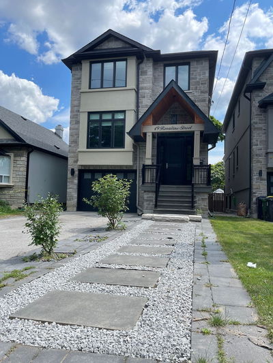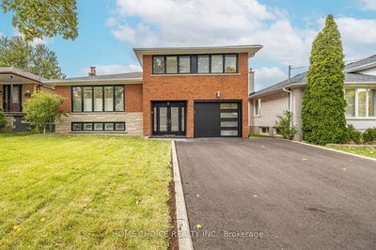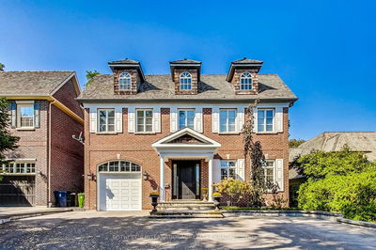Welcome to this Gem custom home fully upgrades Lot size 50x132.5 (Total 7 B/R) 4/Br+1Br, 19x11 Rec/r with Wet Bar & 2B/r, Legal suite with Separate Entrance, 2 Separate Laundry 1 With Linen Closet. 19 Feet above to open, 10 Feet Ceiling On Main Floor, 6" engineering Hardwood, Waterproof Venal, Pantry, mudroom, Oak Stair, Office & Full Washroom On Main Floor. Walking Out To Deck finished with Composite Board, Interlock Around The House, Sprinkler System, 6 security Camera With Smart Door Bell & Much More To List!!
Property Features
- Date Listed: Friday, September 22, 2023
- Virtual Tour: View Virtual Tour for 23 Lockheed Boulevard
- City: Toronto
- Neighborhood: Humber Heights
- Major Intersection: Royal York & The Westway
- Full Address: 23 Lockheed Boulevard, Toronto, M9P 2H5, Ontario, Canada
- Living Room: O/Looks Frontyard, Hardwood Floor, Pot Lights
- Family Room: W/O To Deck, Hardwood Floor, Pot Lights
- Kitchen: Quartz Counter, Hardwood Floor, Pot Lights
- Listing Brokerage: Intercity Realty Inc. - Disclaimer: The information contained in this listing has not been verified by Intercity Realty Inc. and should be verified by the buyer.

