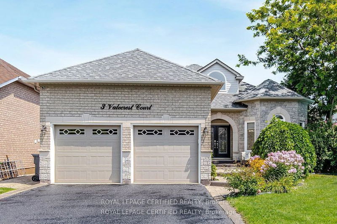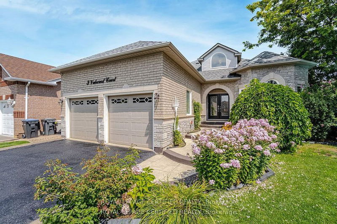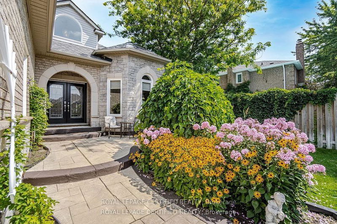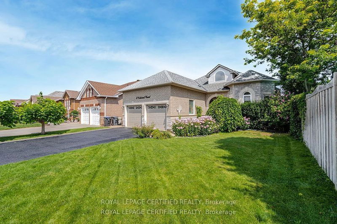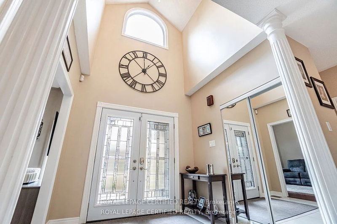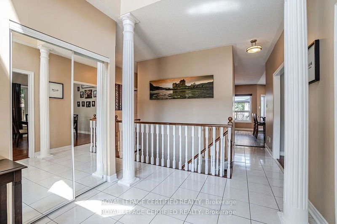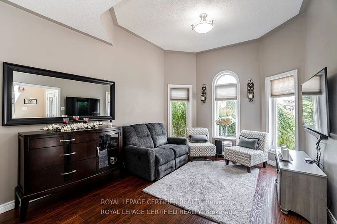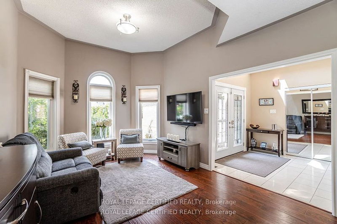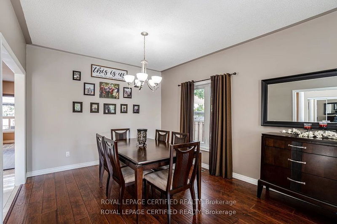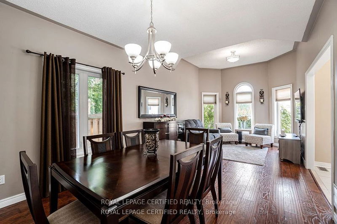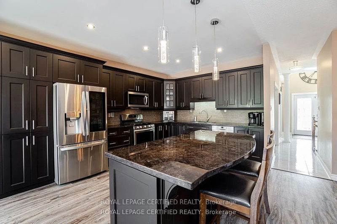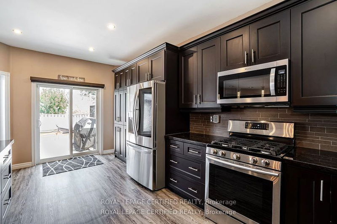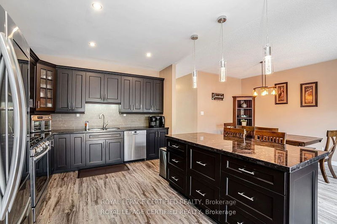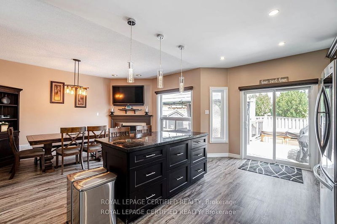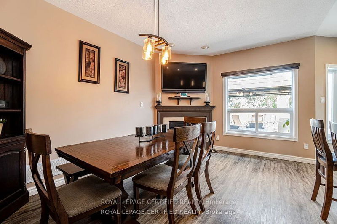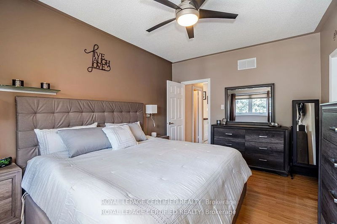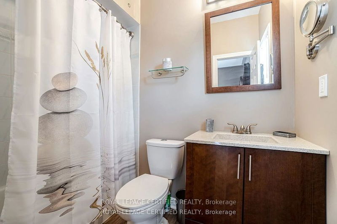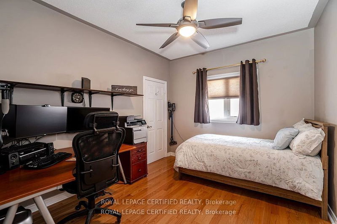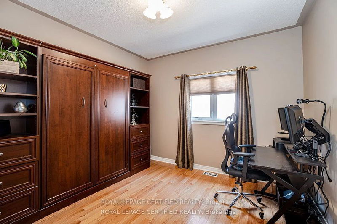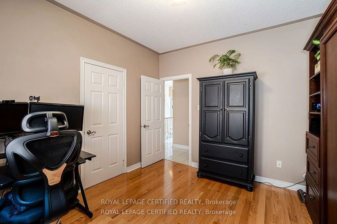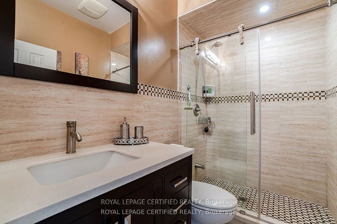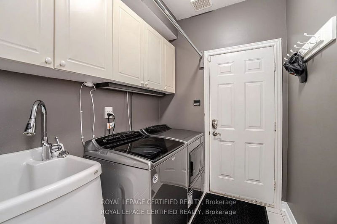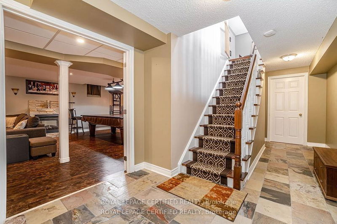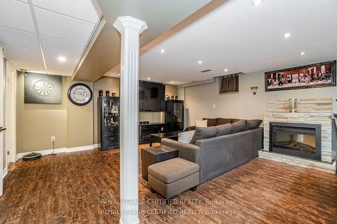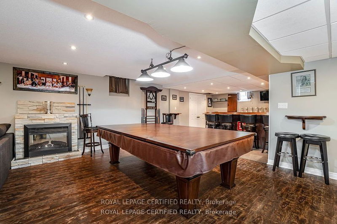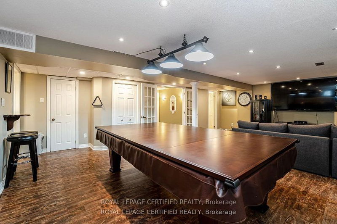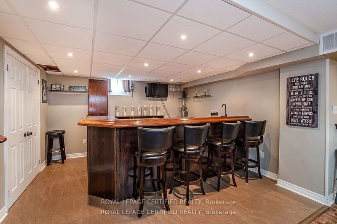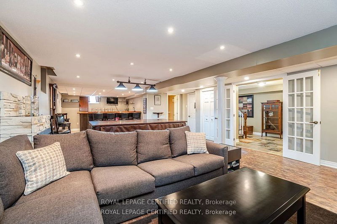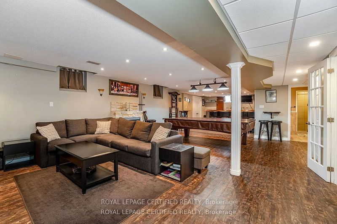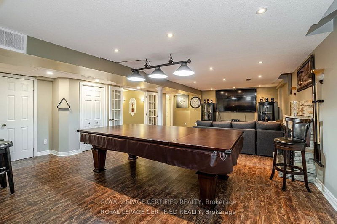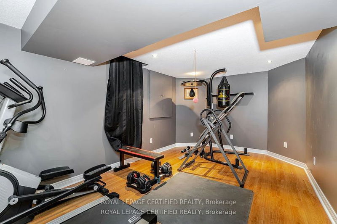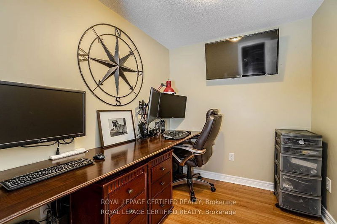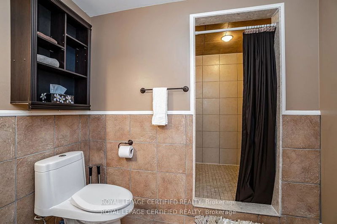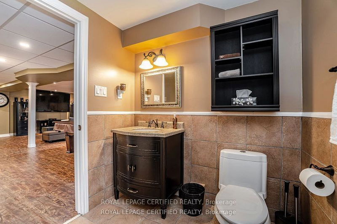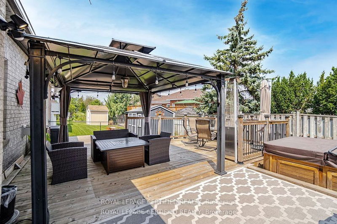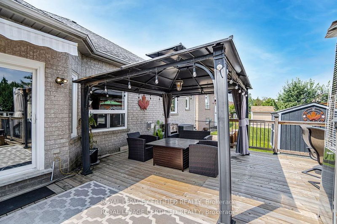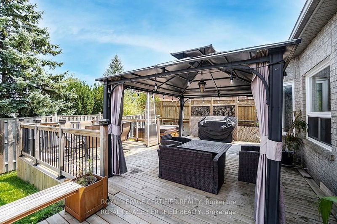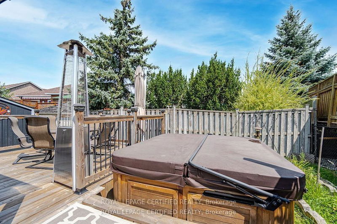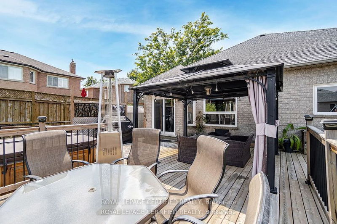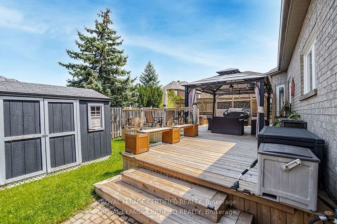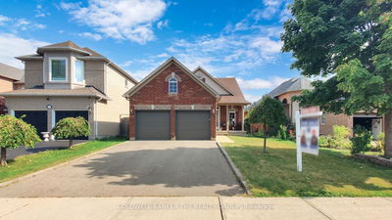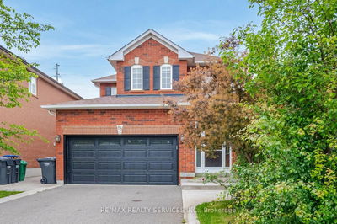Neatly Nestled at the Front of a Quiet Crt on a Beautifully Landscaped 50Ft lot Lies this Masculine 3(+1) bdrm stone & brick bungalow that Offers an Upgraded dble Door Cathedral Entry that Leads into the Formal LR/DR with Richly Stained Flrs thru to the Spectacular Chef's Kitchen with Espresso Cabinets,Granite Cntrs,Pot Lights,Posh Bkfst Bar & A Sun-Filled Eat-In Area for 8 W/ Corner Gas Fireplace that w/o to a Huge Private Sundeck Complete W/ Hot Tub! There are 3 well appointed Bdrms Incl, A Kingsz Primary with W/I Closet & Sparkling 4 pce ensuite. French drs lead into Sensational Lower Level that Boasts an open concept layout w/ Cozy Media Area perfect for Movie Watching,Open Billiards rm & Stately Wet Bar for Entertaining. Stunning custom 3pce Bath, convenient in home office, 4th bedroom or Exercise rm & a seperate storage room for all your Seasonal Stuff. The Upgrades are plentiful, Modern Neutral tones throughout, Immaculate Inside & out. A Must See 10++
Property Features
- Date Listed: Friday, September 22, 2023
- Virtual Tour: View Virtual Tour for 3 Valecrest Court
- City: Caledon
- Neighborhood: Rural Caledon
- Full Address: 3 Valecrest Court, Caledon, L7C 1C2, Ontario, Canada
- Living Room: Laminate, Combined W/Dining, Picture Window
- Kitchen: Stainless Steel Appl, Granite Counter, W/O To Sundeck
- Listing Brokerage: Royal Lepage Certified Realty - Disclaimer: The information contained in this listing has not been verified by Royal Lepage Certified Realty and should be verified by the buyer.

