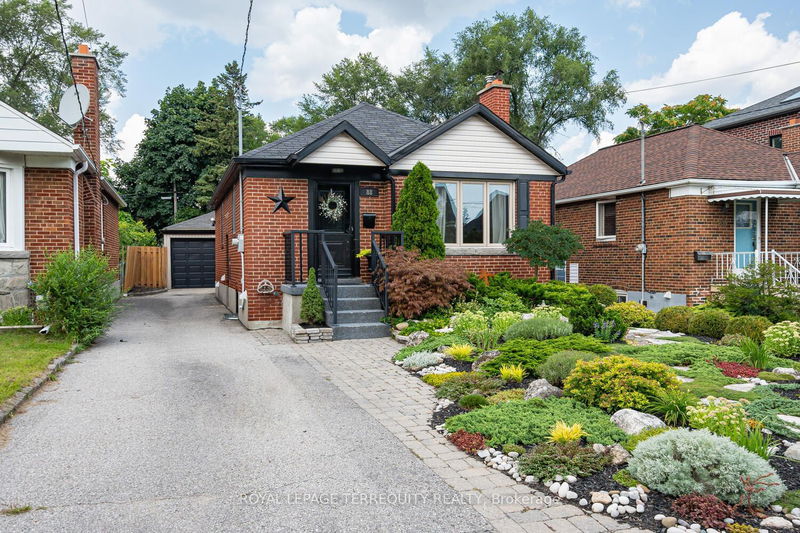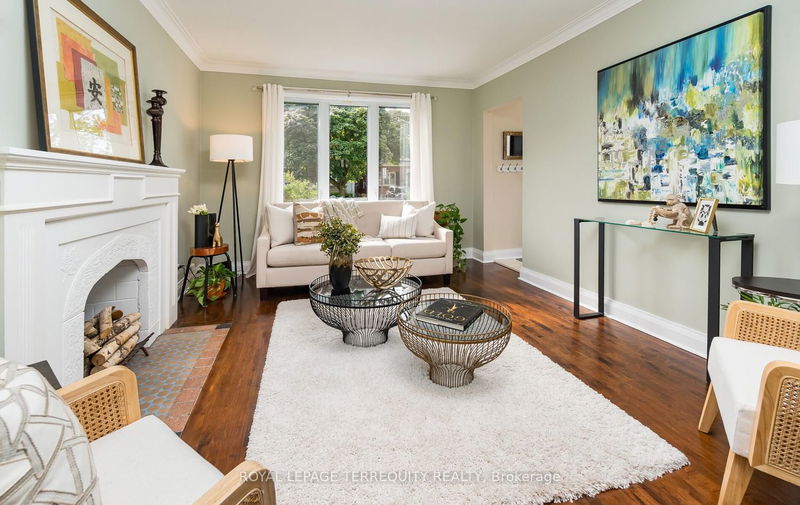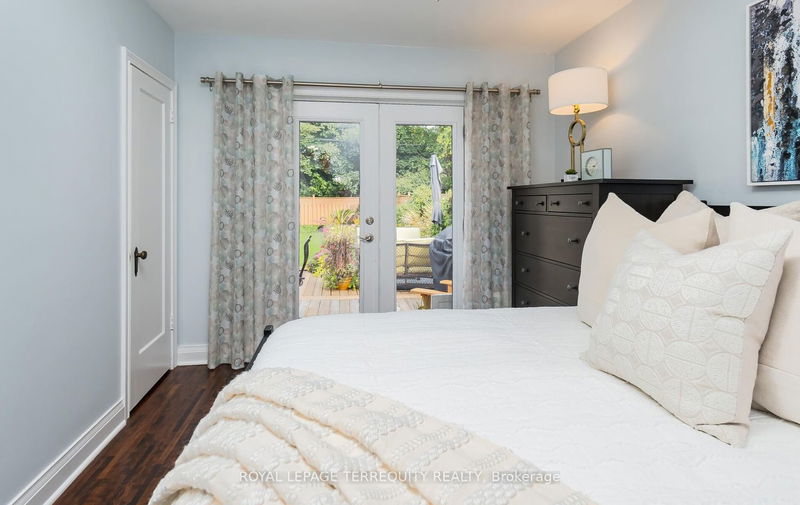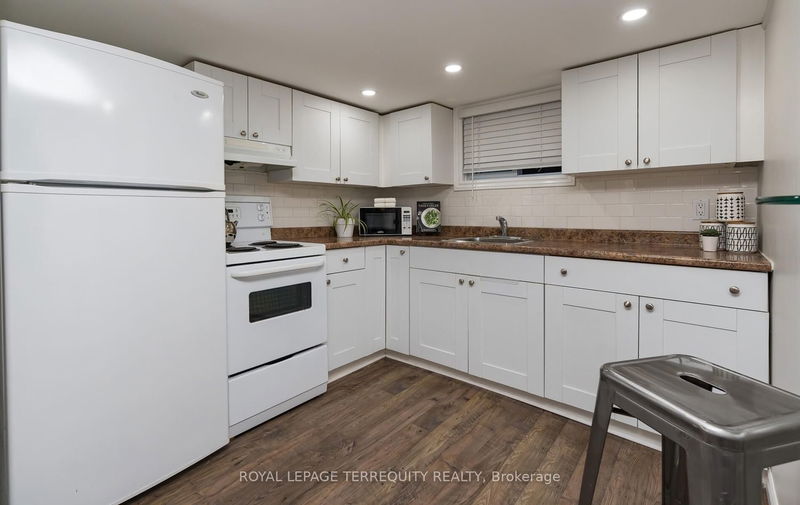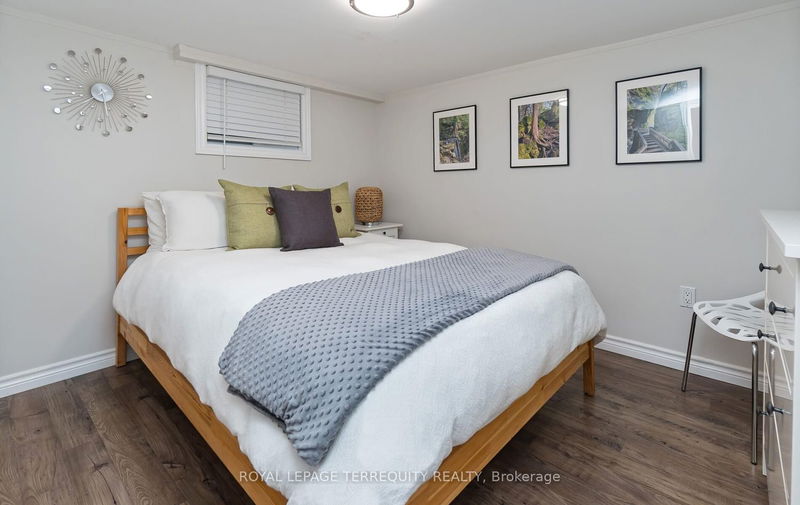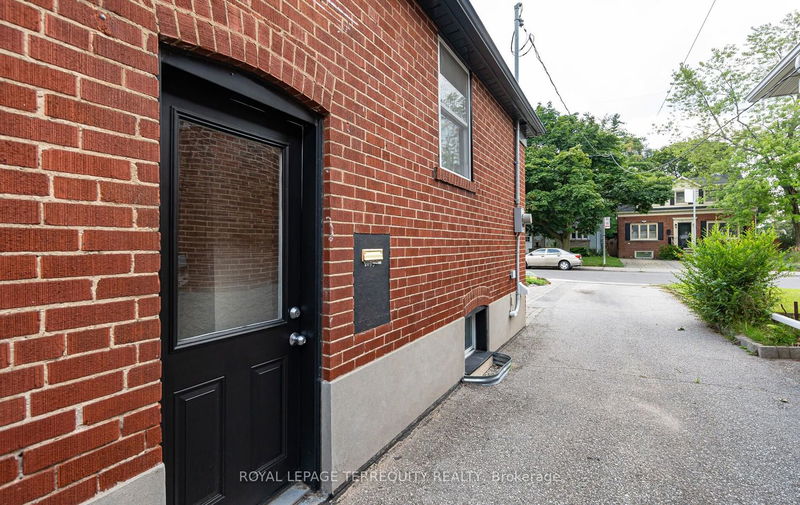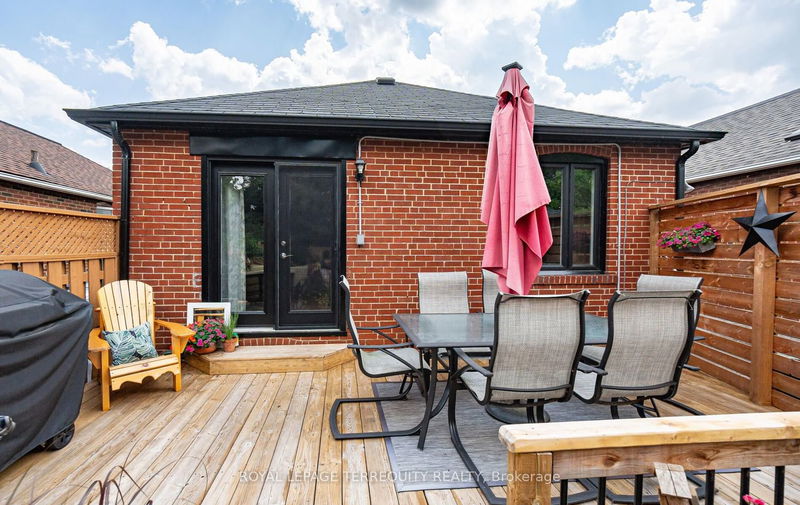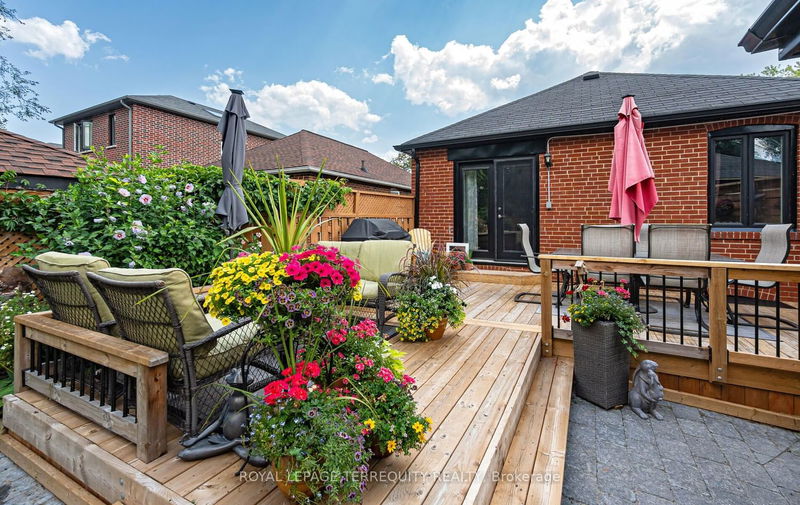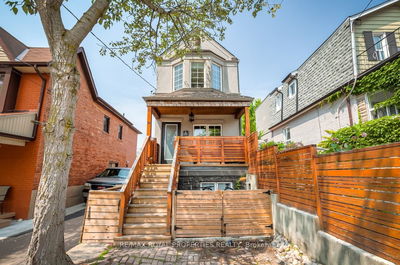Welcome to 88 Ellins Avenue,a dream bungalow nestled in the heart of a picturesque neighbourhood*From its cozy front porch to the lush bckyd,this property promises an idyllic lifestyle*A beautifully landscaped frontyard welcomes you home!The home is bathed in natural light,creating a warm&inviting ambiance*The L/R features gleaming H/W floors,a decorative F/P&large windows that provide scenic views of the neighbourhood*Fabulous renovated eat-in kitchen with oodles of storage*Primary bdrm is spacious w/walkout to the picture-perfect bckyd;the 2nd bdrm is a perfect size bdrm or a home office*Unbelievably Amazing Lower Level Suite/Apartment!Potential Income or Teen/In-Law Suite*Step into your private backyard sanctuary,where a lush garden,mature trees&patio create the perfect setting for outdoor entertaining or family gatherings*The property includes a one-car garage w/ample storage space*Whether you're a first-time buyer,downsizing or seeking a peaceful retreat, this property has it all.
Property Features
- Date Listed: Friday, September 22, 2023
- Virtual Tour: View Virtual Tour for 88 Ellins Avenue
- City: Toronto
- Neighborhood: Rockcliffe-Smythe
- Major Intersection: Scarlett Rd / St Clair
- Full Address: 88 Ellins Avenue, Toronto, M6N 2B1, Ontario, Canada
- Living Room: Hardwood Floor, Fireplace, Crown Moulding
- Kitchen: Renovated, Tile Floor, W/O To Garage
- Kitchen: Renovated, Laminate, Pot Lights
- Listing Brokerage: Royal Lepage Terrequity Realty - Disclaimer: The information contained in this listing has not been verified by Royal Lepage Terrequity Realty and should be verified by the buyer.

