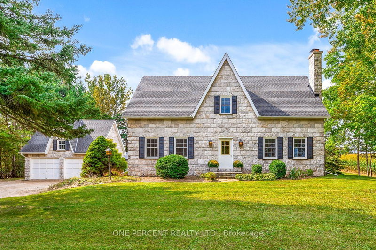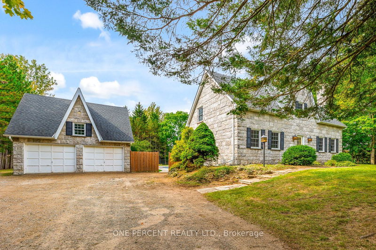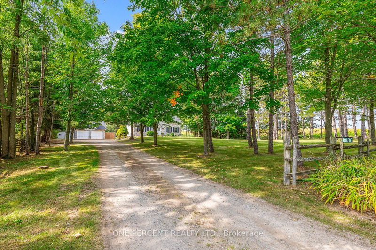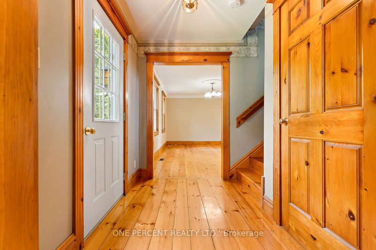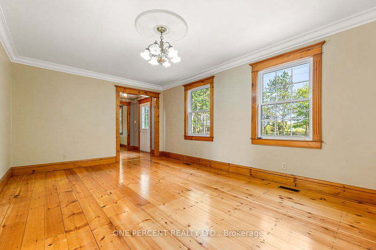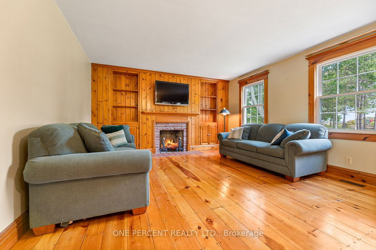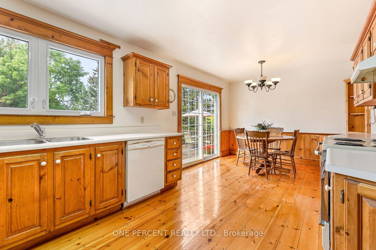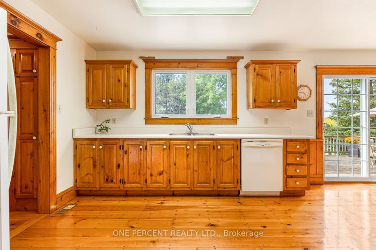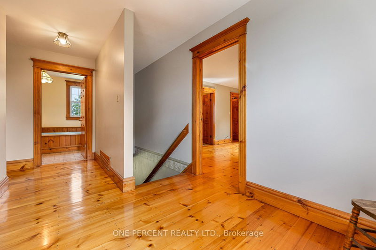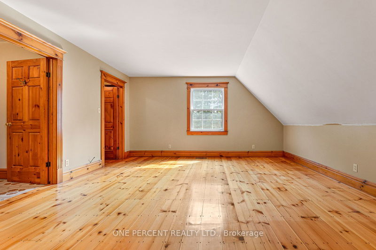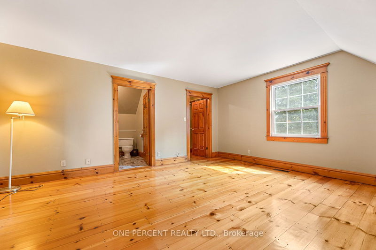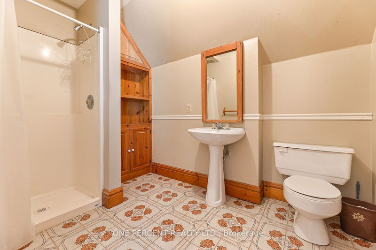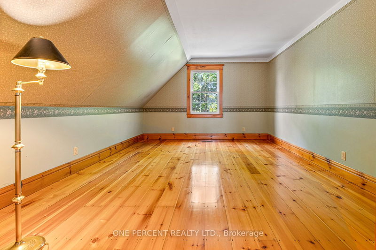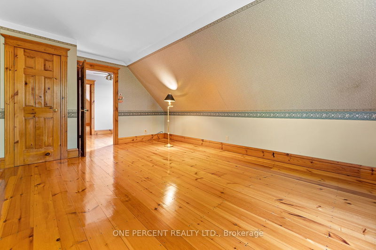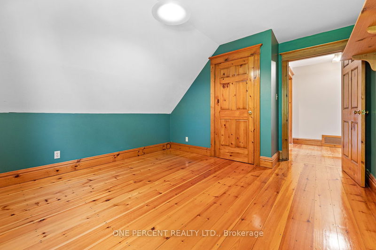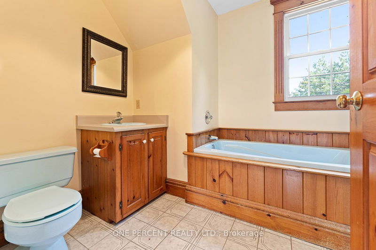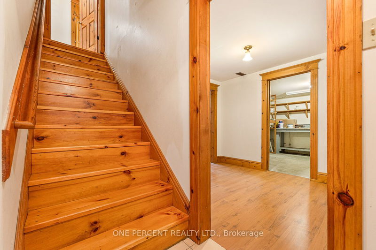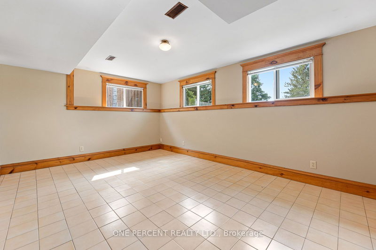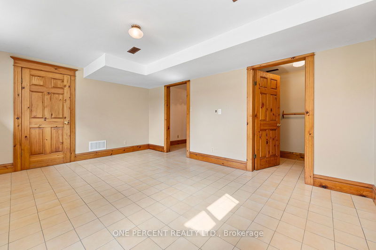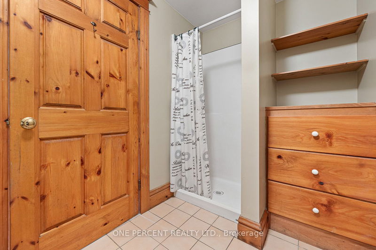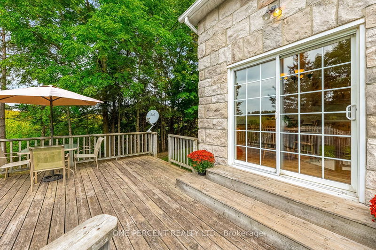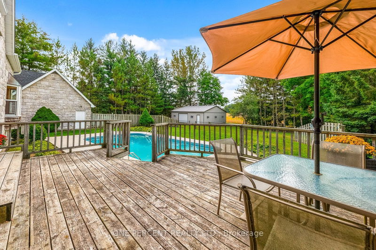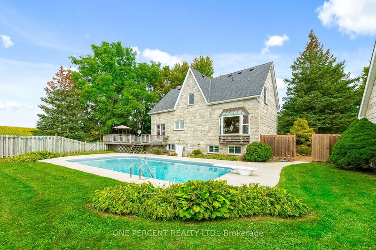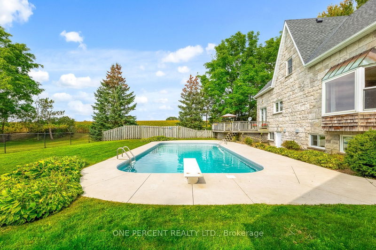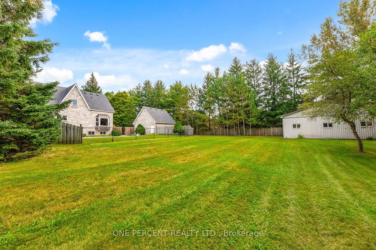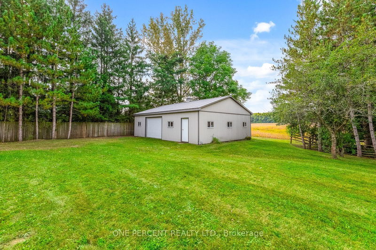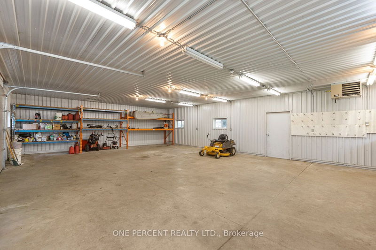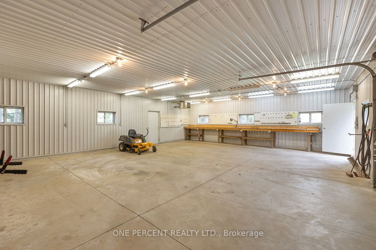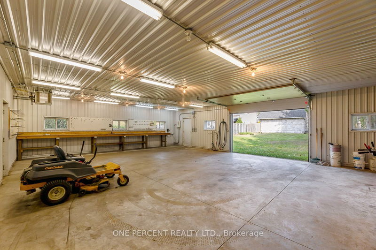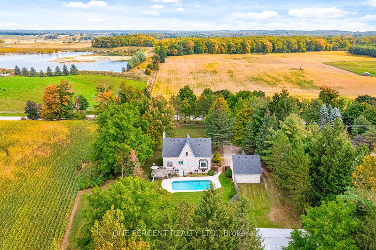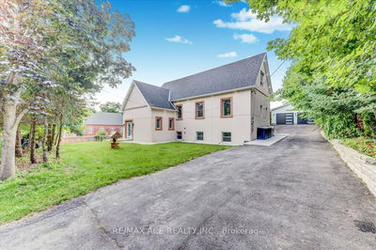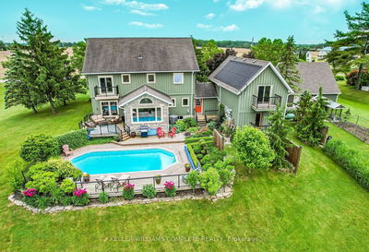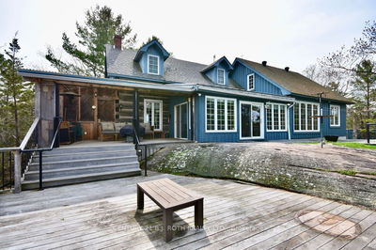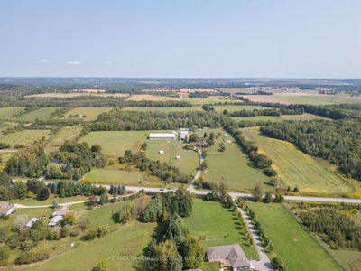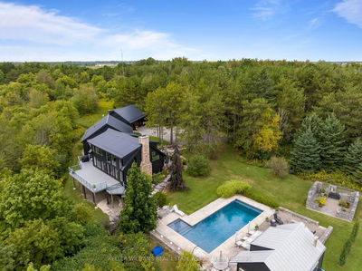Be greeted by the warm embrace of exquisite pine trim, wide plank floors, and solid panel doors, in this immaculately built, 4 bedroom, 4 bathroom traditional family home. Bring the outside in, by overlooking the impressive bay window in the dining room that overlooks the in-ground pool and field beyond. The lower level family room features a walk-out to the pool area providing plenty of space to gather with family and friends. The approx. 1 acre property boasts plenty of mature towering trees for the utmost privacy, and is a canvas primed to become your personal oasis! In addition to the detached garage, discover the convenience of a large detached workshop nestled at the rear of the property. Store your toys, equipment, and embark on your DIY projects with ease. This home is conveniently located within minutes of the Caledon Ski Club, TPC Osprey Valley Golf, and within close proximity to Orangeville, Erin and Brampton!
Property Features
- Date Listed: Sunday, September 24, 2023
- Virtual Tour: View Virtual Tour for 18186 Shaws Creek Road
- City: Caledon
- Neighborhood: Alton
- Major Intersection: Charleston Sdrd & Shaw's Creek
- Full Address: 18186 Shaws Creek Road, Caledon, L7K 1K2, Ontario, Canada
- Family Room: Main
- Living Room: Main
- Family Room: Lower
- Listing Brokerage: One Percent Realty Ltd. - Disclaimer: The information contained in this listing has not been verified by One Percent Realty Ltd. and should be verified by the buyer.

