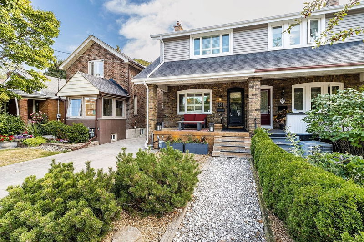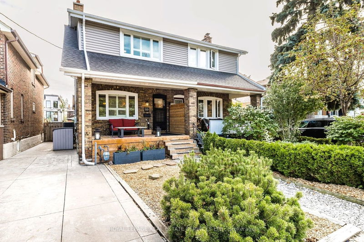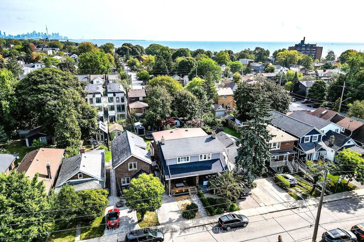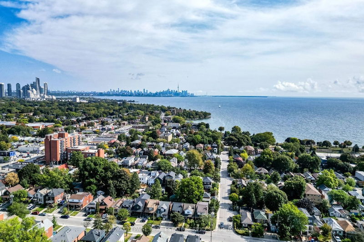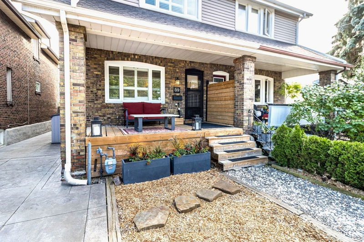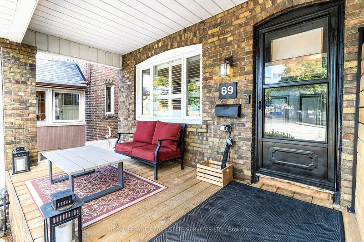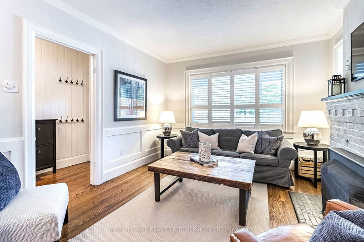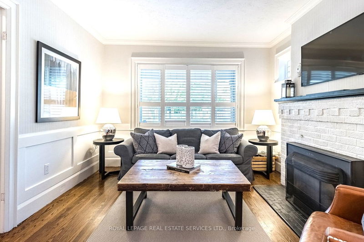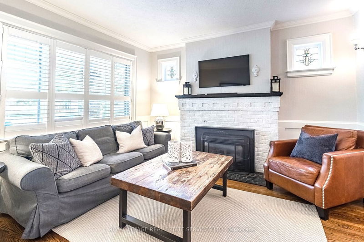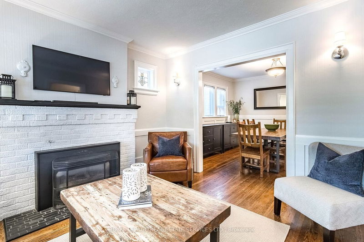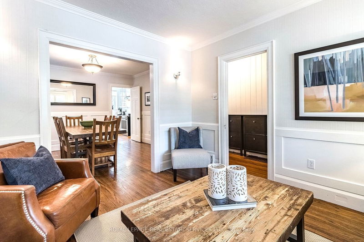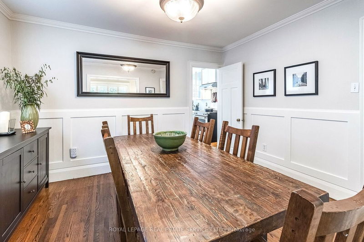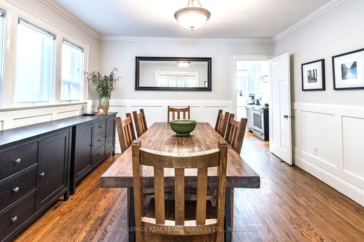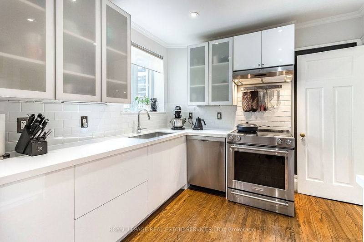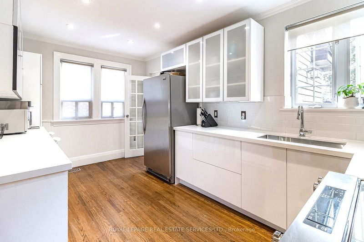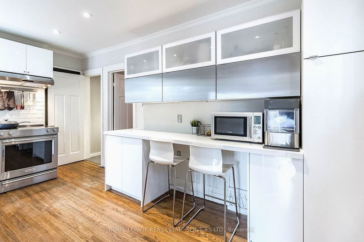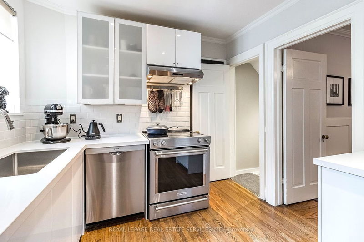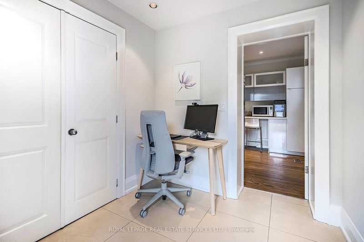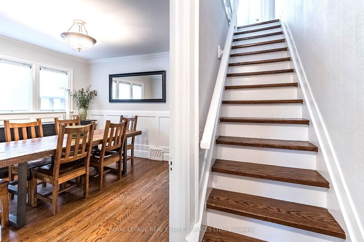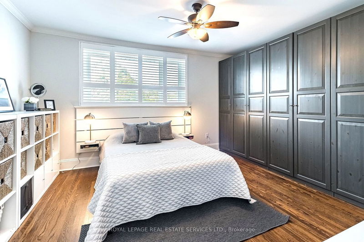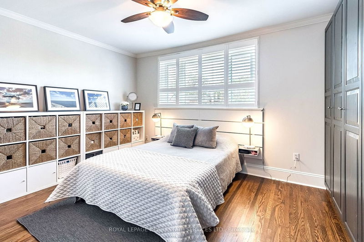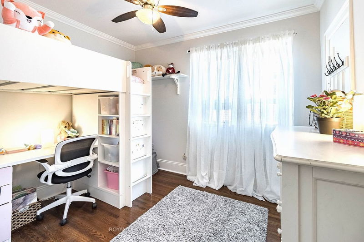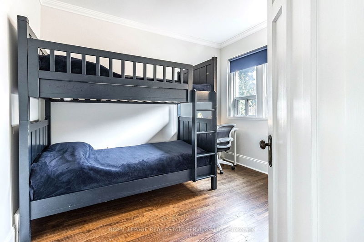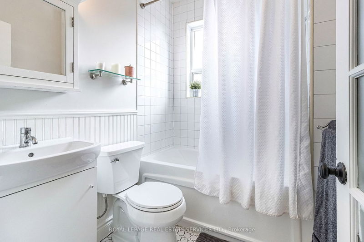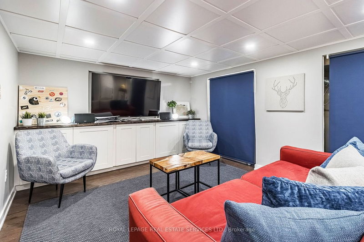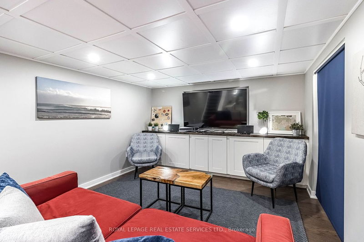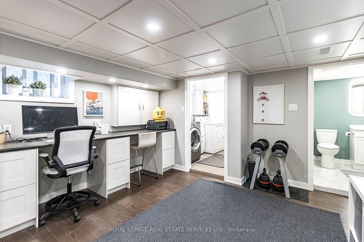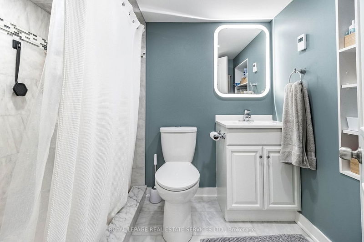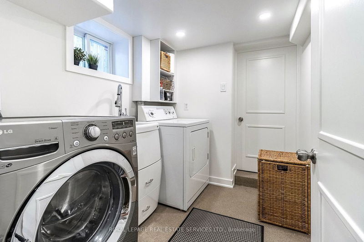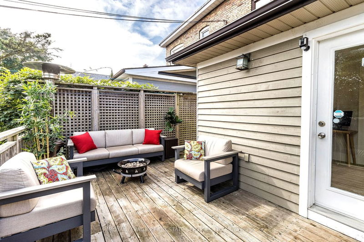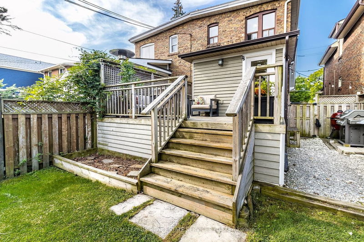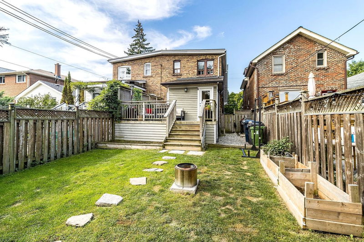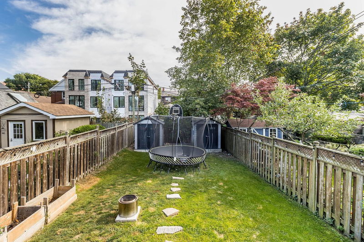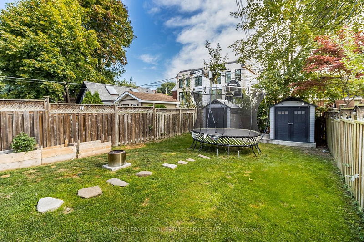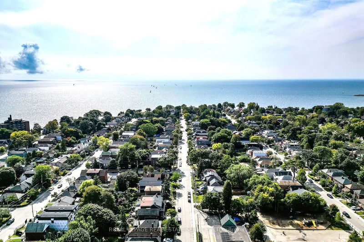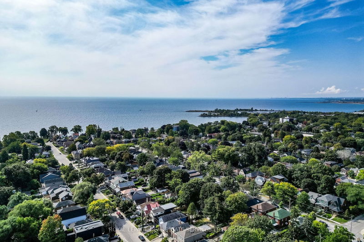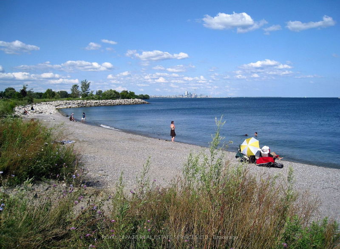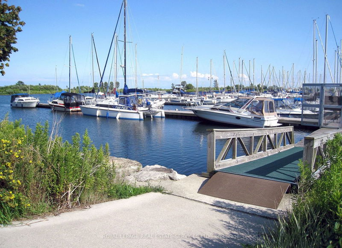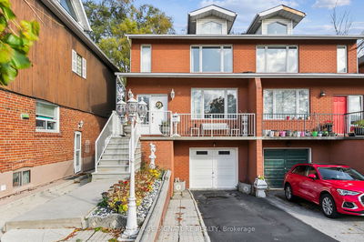Splendid, spacious home, ideally located in heart of popular, family-friendly community! Tastefully-updated through-out; delightful blend of 'Old School Charm & Modern Amenities'! Enchanting living rm enjoys crown moulding, wainscotting, vintage hardwood, stained-glass windows & gas fireplace! Sizable dining rm brightly illuminated by natural daylight streaming in through wall of windows. Updated kitchen boasts sparkling-white cabinets, stone countertops & deep stainless-steel sink! Handy home office/mudroom w walk-out to deck! 3 bright & cheerful bedrooms including 'King-Sized' primary w modern windows & wall to wall wardrobe! Downstairs is fully reno'd, thoughtfully-designed & professionally finished living/work space; open-concept rec room, home office for two, smartly finished 3-piece (w heated floors!), well-equipped laundry rm & storage! New wiring & circuit breaker panel. Fully insulated exterior walls (2nd floor & bsmt), waterproofed bsmt & sump-pump! Recently re-shingled roof!
Property Features
- Date Listed: Monday, September 25, 2023
- Virtual Tour: View Virtual Tour for 89 Sixth Street
- City: Toronto
- Neighborhood: New Toronto
- Full Address: 89 Sixth Street, Toronto, M8V 3A4, Ontario, Canada
- Living Room: Gas Fireplace, Wainscoting, California Shutters
- Kitchen: Modern Kitchen, Stone Counter, Undermount Sink
- Listing Brokerage: Royal Lepage Real Estate Services Ltd. - Disclaimer: The information contained in this listing has not been verified by Royal Lepage Real Estate Services Ltd. and should be verified by the buyer.

